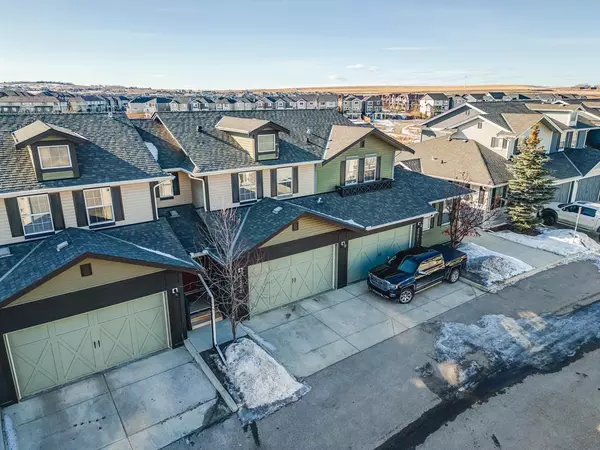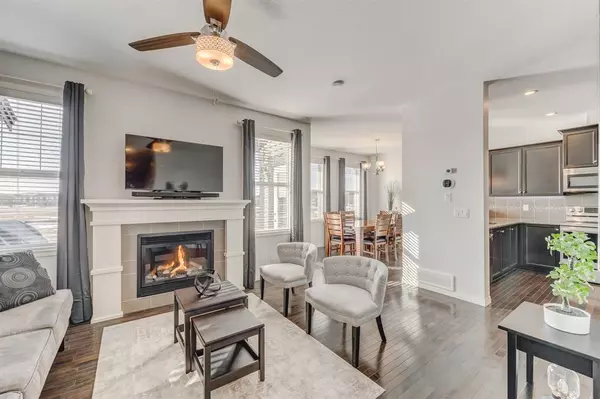$469,900
$469,900
For more information regarding the value of a property, please contact us for a free consultation.
4 Beds
4 Baths
1,337 SqFt
SOLD DATE : 04/07/2023
Key Details
Sold Price $469,900
Property Type Townhouse
Sub Type Row/Townhouse
Listing Status Sold
Purchase Type For Sale
Square Footage 1,337 sqft
Price per Sqft $351
Subdivision Williamstown
MLS® Listing ID A2025523
Sold Date 04/07/23
Style 2 Storey
Bedrooms 4
Full Baths 3
Half Baths 1
Condo Fees $361
Originating Board Calgary
Year Built 2010
Annual Tax Amount $2,308
Tax Year 2022
Lot Size 2,300 Sqft
Acres 0.05
Property Description
This immaculate home is what you have been waiting for! With million dollar views, this energy efficient home is located on a quiet street in the Trails of Williamstown. One of only a few homes that backs onto the wide open green space of Williamstown Environmental Reserve and Nose Creek. With 9 ft ceilings and rich maple hardwood floors, the flow of the layout is wonderful. The living room has large windows to allow for lots of natural light and from where you can appreciate the tranquil view and sunsets. There is also a cozy gas fireplace to enjoy! The kitchen is host to granite counters, stainless steel appliances, tons of storage including a built in pantry. The open concept dining area can host a large dining table and has more windows for you to enjoy the view. 3 generous Bedrooms upstairs, including a fabulous 3pc primary ensuite with large walk-in shower, and another 4pc bath to be shared by the 2 other bedrooms. The laundry is located upstairs for convenience. The walkout basement is AMAZING and provides a 4th bedroom, 3pc bathroom and a huge rec room! The French doors provide access to your private concrete patio where you may frequently see the local wildlife! The attached 2 car garage is equipped with a handy faucet. Close to Hwy 2 , and with easy to get anywhere, all amenities are within 10 minutes. This home is a MUST SEE! Act fast to avoid missing out on owning this wonderful property!
Location
State AB
County Airdrie
Zoning R2-T
Direction NE
Rooms
Other Rooms 1
Basement Finished, Walk-Out
Interior
Interior Features Ceiling Fan(s), Closet Organizers, Walk-In Closet(s)
Heating Forced Air
Cooling None
Flooring Carpet, Hardwood, Tile
Fireplaces Number 1
Fireplaces Type Gas
Appliance Dishwasher, Dryer, Electric Stove, Garage Control(s), Microwave Hood Fan, Refrigerator, Washer, Window Coverings
Laundry Upper Level
Exterior
Parking Features Double Garage Attached
Garage Spaces 2.0
Garage Description Double Garage Attached
Fence Fenced
Community Features Park, Schools Nearby, Playground, Sidewalks, Street Lights
Amenities Available Parking, Playground, Recreation Room, Visitor Parking
Waterfront Description Creek
Roof Type Asphalt Shingle
Porch None
Exposure NE
Total Parking Spaces 4
Building
Lot Description Back Yard, Backs on to Park/Green Space, Environmental Reserve
Foundation Poured Concrete
Architectural Style 2 Storey
Level or Stories Two
Structure Type Vinyl Siding,Wood Frame
Others
HOA Fee Include Common Area Maintenance,Insurance,Professional Management,Reserve Fund Contributions,Snow Removal
Restrictions None Known
Tax ID 78794873
Ownership Private
Pets Allowed Restrictions
Read Less Info
Want to know what your home might be worth? Contact us for a FREE valuation!

Our team is ready to help you sell your home for the highest possible price ASAP

"My job is to find and attract mastery-based agents to the office, protect the culture, and make sure everyone is happy! "







