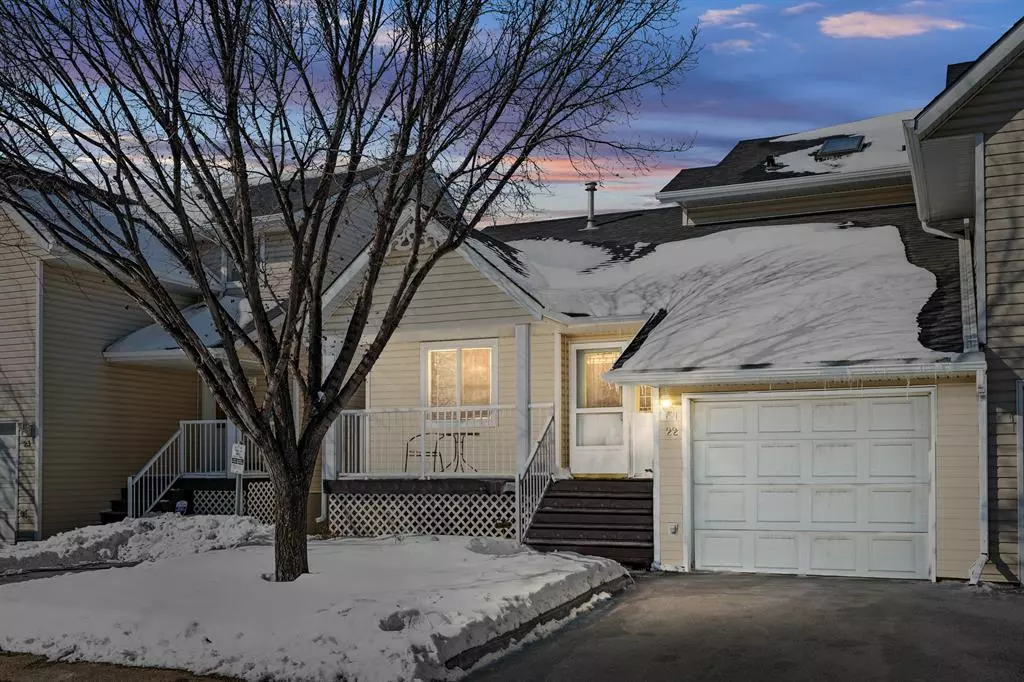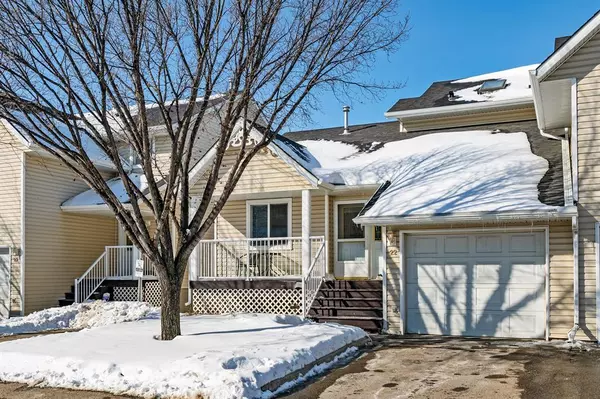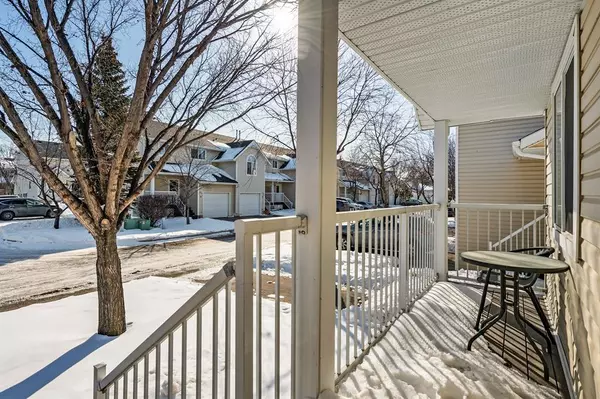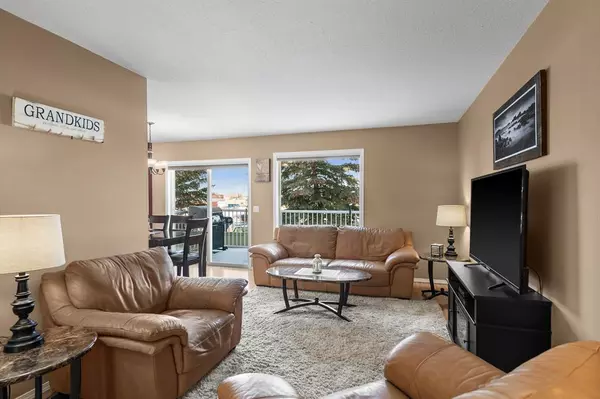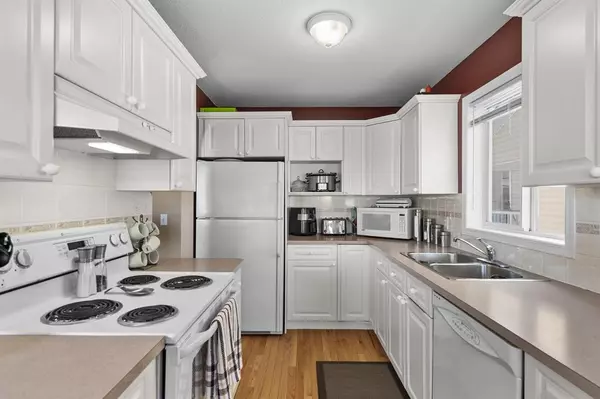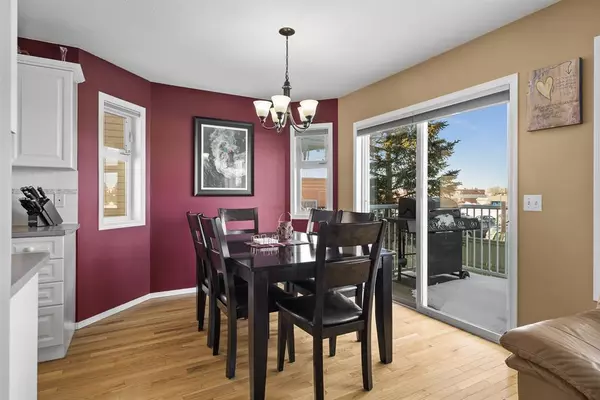$328,000
$329,000
0.3%For more information regarding the value of a property, please contact us for a free consultation.
3 Beds
2 Baths
1,175 SqFt
SOLD DATE : 04/05/2023
Key Details
Sold Price $328,000
Property Type Townhouse
Sub Type Row/Townhouse
Listing Status Sold
Purchase Type For Sale
Square Footage 1,175 sqft
Price per Sqft $279
Subdivision Jensen
MLS® Listing ID A2032390
Sold Date 04/05/23
Style 1 and Half Storey,Side by Side
Bedrooms 3
Full Baths 2
Condo Fees $309
Originating Board Calgary
Year Built 1998
Annual Tax Amount $1,632
Tax Year 2022
Lot Size 3,543 Sqft
Acres 0.08
Property Description
Welcome to your new home in the desirable Parkview Terrace complex! This immaculately kept 3 bed 2 full bath townhome has quality at every corner, which you’ll see from its beautiful hardwood floors that span across the open floor plan, to its private upper level entirely for the primary bed and bath, complete with a skylight above. The home boasts a west-facing yard and recent upgrades, including a new hot water tank, furnace, Vacuflo machine and garage door opener. You’ll want to entertain family and friends at the formal dining area off the clean white kitchen or move your gathering to the large back deck made from maintenance-free Duradeck. The backyard also features additional shared yard space, as well as the backing field and a tri-school site. You’ll enjoy ample storage throughout the home and in the well-kept unfinished basement. On the main floor, you’ll love the 2 good-sized bedrooms in addition to a full bath. The attached and finished single-car garage with additional parking on the driveway is a welcome bonus, complete with a workbench and shelving for all your DIY needs. This townhome can quickly be called home for the discerning buyer, or the savvy investor to take over the longstanding and remarkable tenants!
Location
State AB
County Airdrie
Zoning R2-T
Direction E
Rooms
Basement Full, Unfinished
Interior
Interior Features Central Vacuum, Laminate Counters, No Animal Home, No Smoking Home, Open Floorplan, Skylight(s), Storage
Heating Forced Air, Natural Gas
Cooling None
Flooring Carpet, Ceramic Tile, Hardwood
Appliance Dishwasher, Dryer, Electric Range, Garage Control(s), Microwave, Refrigerator, Washer, Window Coverings
Laundry In Basement, Lower Level
Exterior
Parking Features Driveway, Garage Door Opener, Insulated, Single Garage Attached
Garage Spaces 1.0
Garage Description Driveway, Garage Door Opener, Insulated, Single Garage Attached
Fence Partial
Community Features Schools Nearby, Shopping Nearby
Amenities Available Parking
Roof Type Asphalt Shingle
Porch Deck
Lot Frontage 29.73
Exposure W
Total Parking Spaces 2
Building
Lot Description Back Yard, Few Trees, Front Yard, Lawn, Low Maintenance Landscape, No Neighbours Behind, Landscaped
Foundation Poured Concrete
Architectural Style 1 and Half Storey, Side by Side
Level or Stories One and One Half
Structure Type Vinyl Siding,Wood Frame
Others
HOA Fee Include Common Area Maintenance,Insurance,Maintenance Grounds,Professional Management,Reserve Fund Contributions,Snow Removal,Trash
Restrictions Easement Registered On Title,Utility Right Of Way
Tax ID 78792681
Ownership Private
Pets Allowed Restrictions
Read Less Info
Want to know what your home might be worth? Contact us for a FREE valuation!

Our team is ready to help you sell your home for the highest possible price ASAP

"My job is to find and attract mastery-based agents to the office, protect the culture, and make sure everyone is happy! "


