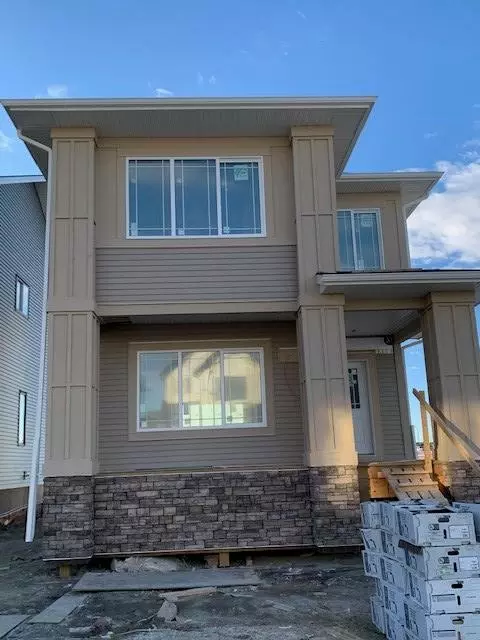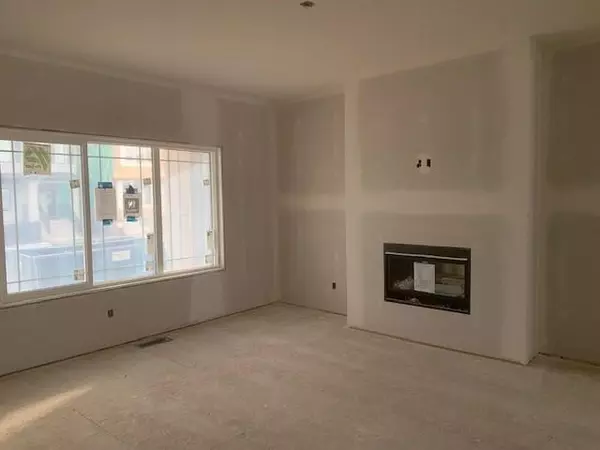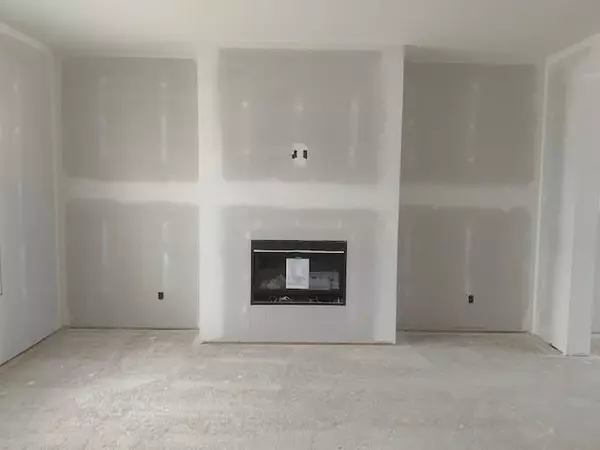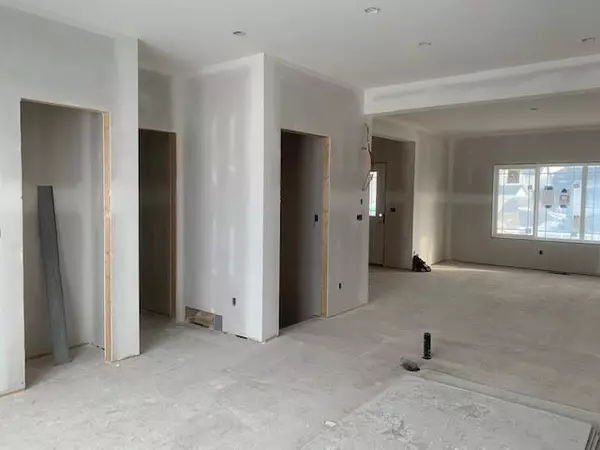$555,500
$559,000
0.6%For more information regarding the value of a property, please contact us for a free consultation.
3 Beds
3 Baths
1,599 SqFt
SOLD DATE : 04/04/2023
Key Details
Sold Price $555,500
Property Type Single Family Home
Sub Type Detached
Listing Status Sold
Purchase Type For Sale
Square Footage 1,599 sqft
Price per Sqft $347
Subdivision Coopers Crossing
MLS® Listing ID A2024315
Sold Date 04/04/23
Style 2 Storey
Bedrooms 3
Full Baths 2
Half Baths 1
HOA Fees $4/ann
HOA Y/N 1
Originating Board Calgary
Year Built 2023
Tax Year 2022
Lot Size 3,631 Sqft
Acres 0.08
Property Description
CHECK THIS OUT! This OPEN CONCEPT home has 3 Bedrooms, Upstairs Laundry, a BUILT IN DESK, a Gas Fireplace, and a large FRONT VERANDAH for enjoying your morning coffee on! With VINYL PLANK flooring, QUARTZ Countertops, and Stainless Steel UPGRADED Kitchen Appliances, this home has all the nice finishes! And with MCKEE HOMES as the Builder, you can't go wrong! Situated on an interior lot with a WEST backyard and close to shopping, a Park/Playground and an Elementary School, this is the perfect home for a young family! Call your favorite Realtor and check this home out today!
Location
State AB
County Airdrie
Zoning R1-L
Direction E
Rooms
Basement Full, Unfinished
Interior
Interior Features Bathroom Rough-in, Closet Organizers, Kitchen Island, No Animal Home, No Smoking Home, Open Floorplan, Pantry, Stone Counters, Walk-In Closet(s)
Heating High Efficiency, Fireplace(s), Forced Air, Natural Gas
Cooling None
Flooring Carpet, Vinyl, Vinyl Plank
Fireplaces Number 1
Fireplaces Type Gas, Great Room, Tile
Appliance Convection Oven, Dishwasher, Electric Stove, Microwave, Range Hood, Refrigerator
Laundry Electric Dryer Hookup, Laundry Room, Upper Level, Washer Hookup
Exterior
Parking Features Alley Access, Parking Pad
Garage Spaces 2.0
Garage Description Alley Access, Parking Pad
Fence None
Community Features Park, Schools Nearby, Playground, Sidewalks, Street Lights, Shopping Nearby
Amenities Available Park, Playground
Roof Type Asphalt Shingle
Porch None
Lot Frontage 32.09
Exposure E
Total Parking Spaces 2
Building
Lot Description Back Lane, Back Yard, City Lot, Front Yard, Interior Lot
Foundation Poured Concrete
Sewer Public Sewer
Water Public
Architectural Style 2 Storey
Level or Stories Two
Structure Type Concrete,Stone,Vinyl Siding,Wood Frame
New Construction 1
Others
Restrictions Utility Right Of Way
Tax ID 78816551
Ownership Private
Read Less Info
Want to know what your home might be worth? Contact us for a FREE valuation!

Our team is ready to help you sell your home for the highest possible price ASAP

"My job is to find and attract mastery-based agents to the office, protect the culture, and make sure everyone is happy! "







