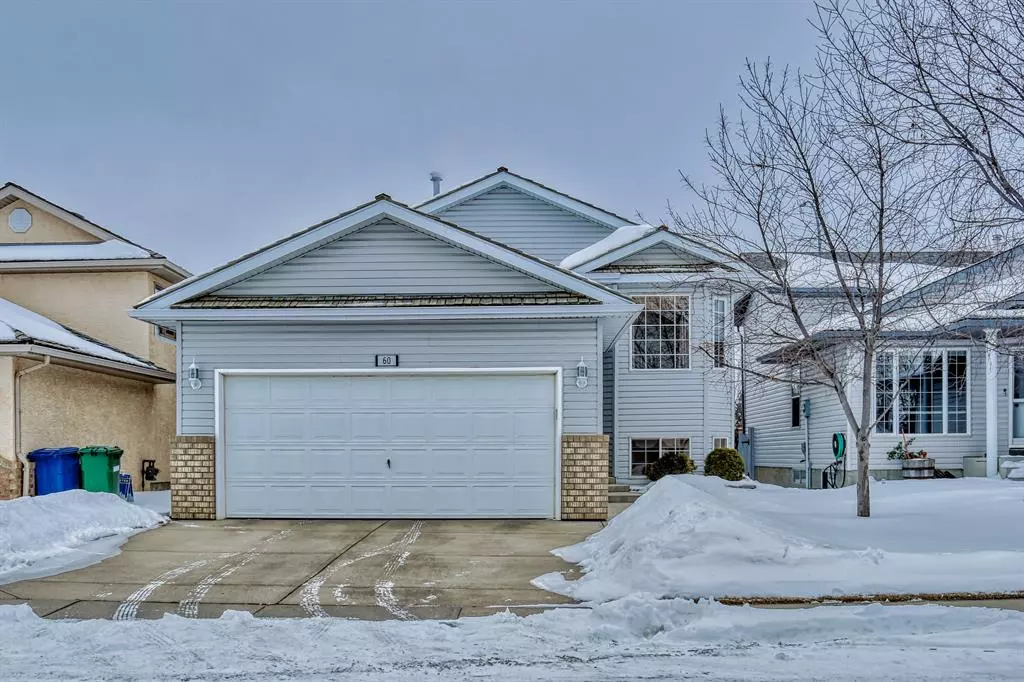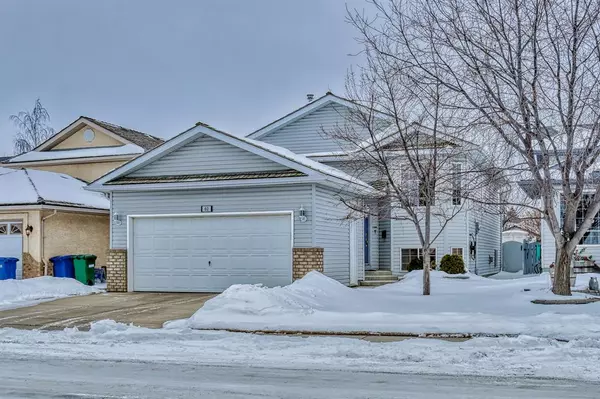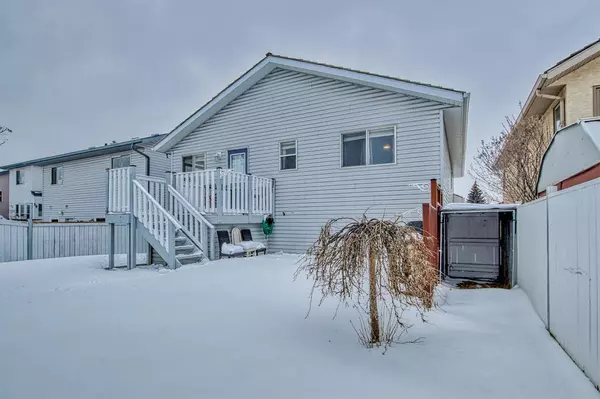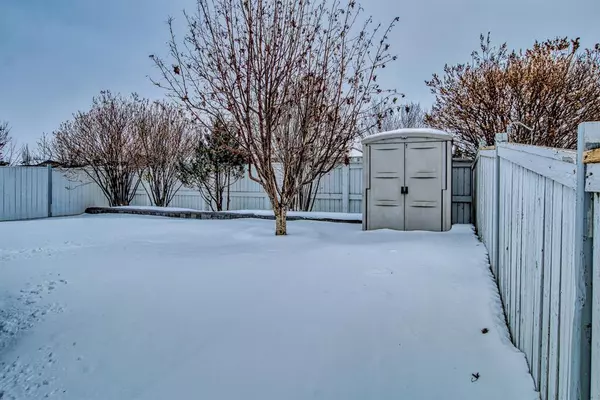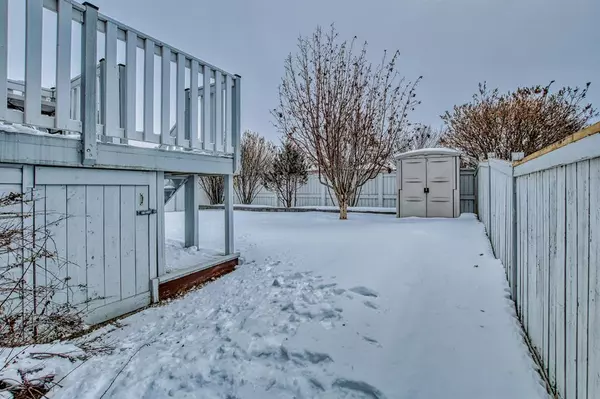$482,500
$499,800
3.5%For more information regarding the value of a property, please contact us for a free consultation.
3 Beds
3 Baths
1,222 SqFt
SOLD DATE : 04/01/2023
Key Details
Sold Price $482,500
Property Type Single Family Home
Sub Type Detached
Listing Status Sold
Purchase Type For Sale
Square Footage 1,222 sqft
Price per Sqft $394
Subdivision Woodside
MLS® Listing ID A2029568
Sold Date 04/01/23
Style Bi-Level
Bedrooms 3
Full Baths 3
Originating Board Calgary
Year Built 1997
Annual Tax Amount $2,762
Tax Year 2022
Lot Size 4,495 Sqft
Acres 0.1
Lot Dimensions 11.60
Property Description
Very well maintained & updated bi-level home with front double attached garage is insulated & drywalled. Fully developed basement for a total of 3 bedrooms. 3 full baths. 2133sf of living area. Tons of natural daylight throughout the house. Nice setting deck & patio in the fenced backyard. A mature and quiet area of Woodside Estates. Newer paint, newer laminate flooring. This home features gorgeous vaulted ceilings upon entering, & a spacious front living room. The kitchen has stainless steel appliances, a corner pantry, & a sunny dining area, direct access to your upper and lower rear deck (with natural gas hookup) private fenced yard, and landscaped (with no backyard neighbours). The sizeable primary bedroom features a walk-in closet and a three-piece ensuite bath. The bright and spacious basement is fully developed, offering a large family room with a gas fireplace, an open flex room/game room/gym space or home office, a third bedroom and a full bath. The laundry is conveniently located in the mudroom just off the front double garage. Great location, within walking distance to shops, parks, pathways and the Woodside Golf Course!
Location
State AB
County Airdrie
Zoning R1
Direction W
Rooms
Other Rooms 1
Basement Finished, Full
Interior
Interior Features No Animal Home
Heating Forced Air, Natural Gas
Cooling None
Flooring Carpet, Laminate
Fireplaces Number 1
Fireplaces Type Basement, Free Standing, Gas
Appliance Dishwasher, Electric Stove, Garage Control(s), Range Hood, Refrigerator, Washer/Dryer, Window Coverings
Laundry Laundry Room, Main Level
Exterior
Parking Features Double Garage Attached, Other
Garage Spaces 420.0
Garage Description Double Garage Attached, Other
Fence Fenced
Community Features Shopping Nearby, Sidewalks, Street Lights
Roof Type Pine Shake
Porch Deck
Lot Frontage 38.06
Exposure W
Total Parking Spaces 2
Building
Lot Description Back Yard, Front Yard, Level, Street Lighting
Foundation Poured Concrete
Architectural Style Bi-Level
Level or Stories One
Structure Type Wood Frame
Others
Restrictions Restrictive Covenant-Building Design/Size,Utility Right Of Way
Tax ID 78797584
Ownership Private
Read Less Info
Want to know what your home might be worth? Contact us for a FREE valuation!

Our team is ready to help you sell your home for the highest possible price ASAP

"My job is to find and attract mastery-based agents to the office, protect the culture, and make sure everyone is happy! "


