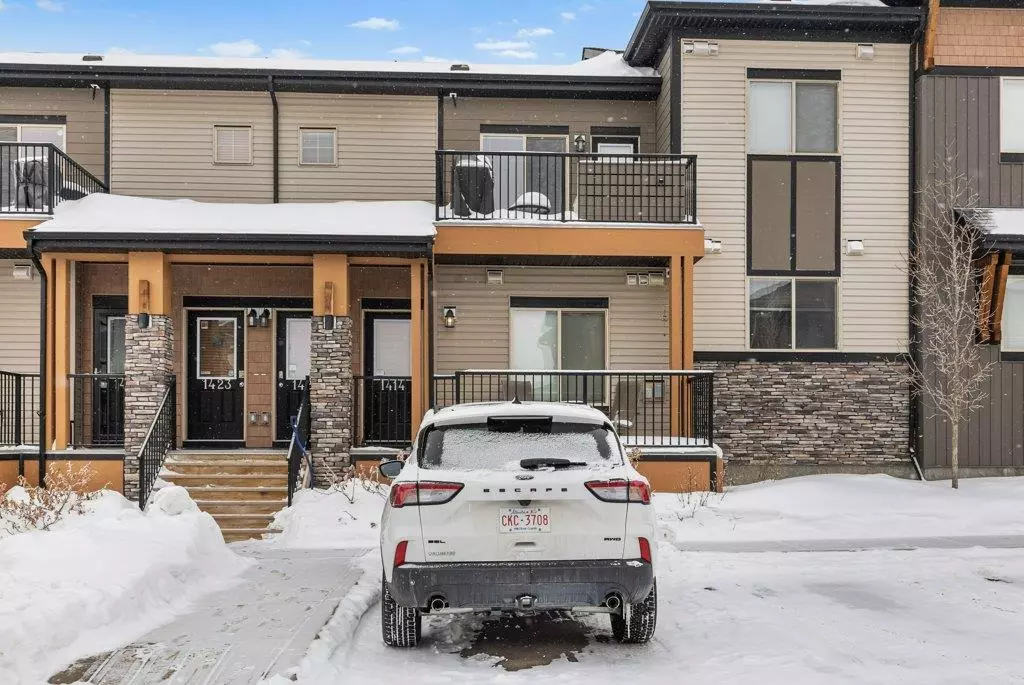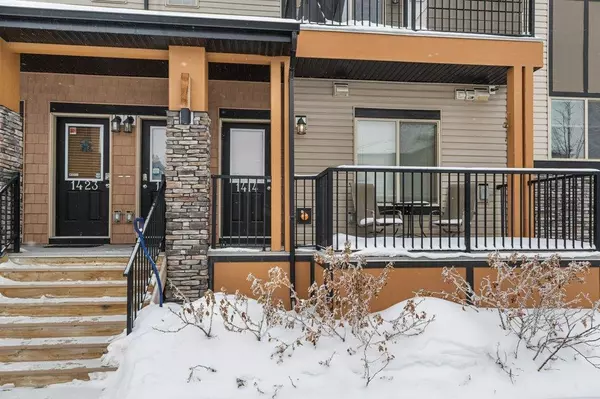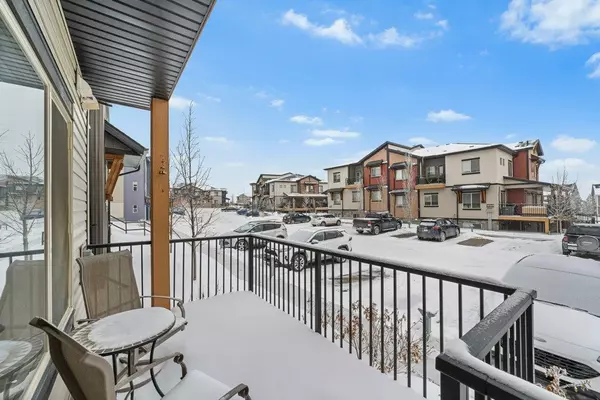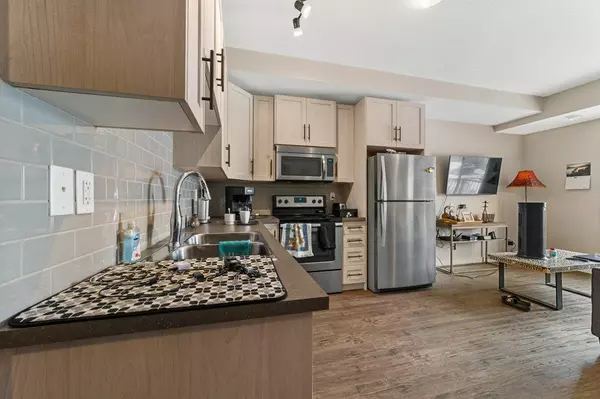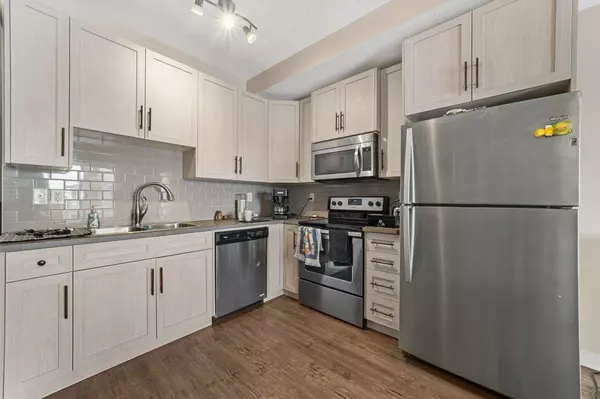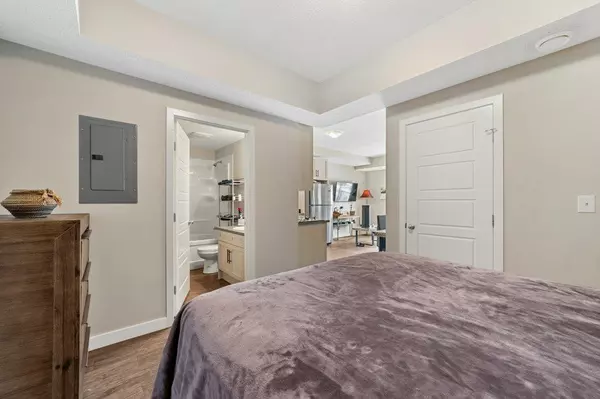$160,000
$150,000
6.7%For more information regarding the value of a property, please contact us for a free consultation.
1 Bed
1 Bath
520 SqFt
SOLD DATE : 04/01/2023
Key Details
Sold Price $160,000
Property Type Townhouse
Sub Type Row/Townhouse
Listing Status Sold
Purchase Type For Sale
Square Footage 520 sqft
Price per Sqft $307
Subdivision Baysprings
MLS® Listing ID A2031629
Sold Date 04/01/23
Style Bungalow
Bedrooms 1
Full Baths 1
Condo Fees $233
Originating Board Calgary
Year Built 2016
Annual Tax Amount $1,101
Tax Year 2020
Property Description
Welcome to your new home - a stunning former showhome that exudes modern charm and style. As you step inside, you're immediately struck by the open floor plan and vinyl plank flooring that adds warmth and texture to the space.
The kitchen has plenty of cabinet and counter space, stainless steel appliances, and a functional layout that makes cooking and entertaining a breeze. The spacious living area is perfect for lounging, hosting friends, or catching up on your favorite shows.
The cozy bedroom tucked off the kitchen is a quiet retreat where you can relax and unwind after a long day. The 4-piece bathroom and walk-in closet make this space both practical and comfortable.
In-suite laundry adds an extra layer of convenience and makes household chores a breeze. And, with all the amenities you could ever need right at your fingertips, this location truly has it all.
Whether you're a first-time buyer or looking for your next investment property, this unit is sure to impress. Don't miss out on the opportunity to call this place home - schedule a viewing today!
Location
State AB
County Airdrie
Zoning r4
Direction N
Rooms
Basement None
Interior
Interior Features Open Floorplan
Heating Forced Air, Natural Gas
Cooling None
Flooring Vinyl Plank
Appliance Dishwasher, Dryer, Electric Stove, Microwave, Refrigerator, Washer
Laundry In Unit
Exterior
Parking Features Stall
Garage Description Stall
Fence None
Community Features Schools Nearby, Playground, Sidewalks, Street Lights, Shopping Nearby
Amenities Available None
Roof Type Asphalt Shingle
Porch Front Porch
Exposure N
Total Parking Spaces 1
Building
Lot Description Other
Foundation Poured Concrete
Architectural Style Bungalow
Level or Stories One
Structure Type Vinyl Siding,Wood Frame,Wood Siding
Others
HOA Fee Include Heat,Professional Management,Reserve Fund Contributions,Snow Removal,Water
Restrictions None Known
Tax ID 78810342
Ownership Private
Pets Allowed Yes
Read Less Info
Want to know what your home might be worth? Contact us for a FREE valuation!

Our team is ready to help you sell your home for the highest possible price ASAP

"My job is to find and attract mastery-based agents to the office, protect the culture, and make sure everyone is happy! "


