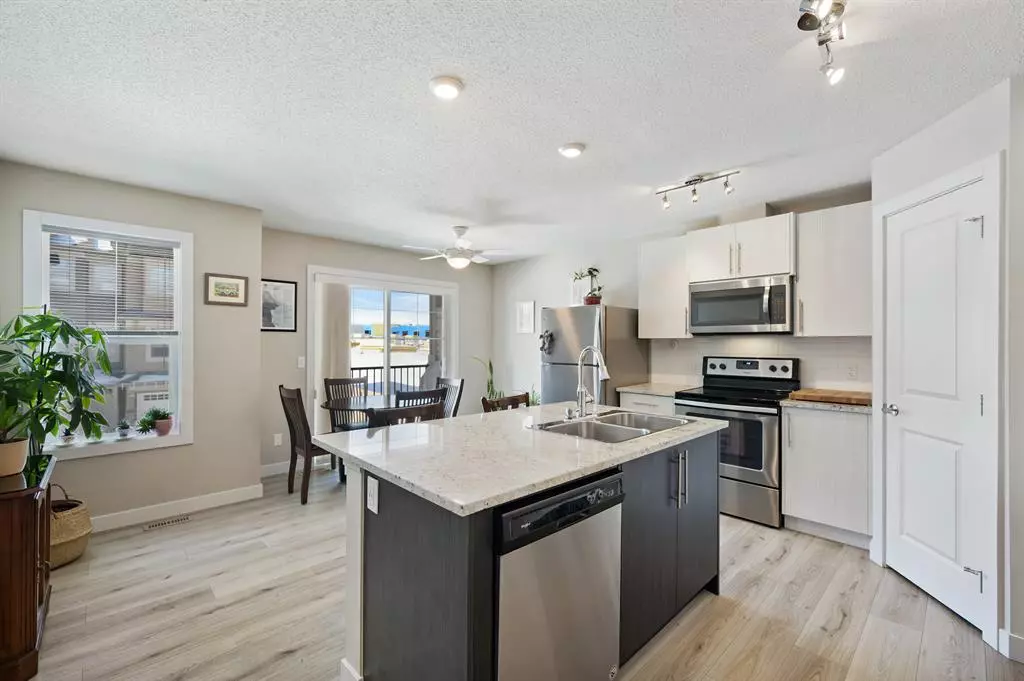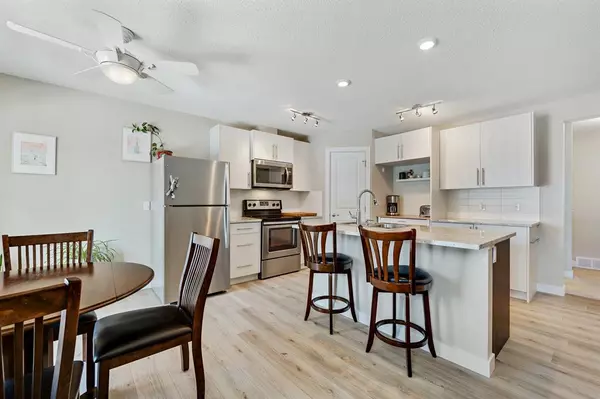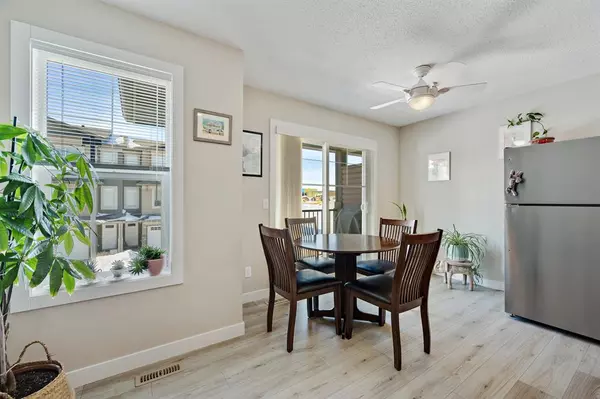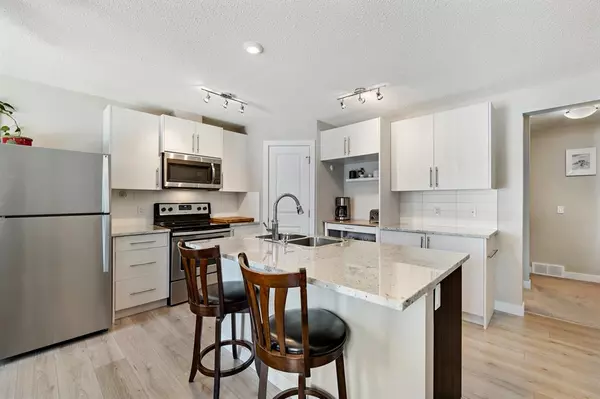$410,000
$410,000
For more information regarding the value of a property, please contact us for a free consultation.
2 Beds
3 Baths
1,269 SqFt
SOLD DATE : 03/31/2023
Key Details
Sold Price $410,000
Property Type Townhouse
Sub Type Row/Townhouse
Listing Status Sold
Purchase Type For Sale
Square Footage 1,269 sqft
Price per Sqft $323
Subdivision Sage Hill
MLS® Listing ID A2031903
Sold Date 03/31/23
Style 4 Level Split
Bedrooms 2
Full Baths 2
Half Baths 1
Condo Fees $259
Originating Board Calgary
Year Built 2016
Annual Tax Amount $2,205
Tax Year 2022
Lot Size 1,356 Sqft
Acres 0.03
Property Description
| Attached Garage With Driveway | Vaulted Ceiling | Bright Interior | Finished Walk-Out Basement | Welcome home to this beautifully designed two bedroom townhome, built in 2016 in the sought after neighbourhood of Sage Hill! Surrounded by community pathways that run along the picturesque environmental reserve and great access to amenities, there is no better place to call home. With an abundance of windows, you will love the bright and airy atmosphere of this modern and meticulously maintained townhome, featuring over 1,480 sqft of developed space, 3 separate outdoor spaces, and plenty of upgrades. The attached garage, full size driveway, and private entrance greets you upon arriving at the home. Prepare to be wow'd when you enter the spacious living room with its soaring vaulted ceiling, huge windows, and back deck facing the semi-private green space! The gourmet kitchen features lots of cabinetry complete with a pantry, stone counters, upgraded stainless steel appliances, and contemporary laminate flooring. The kitchen island has a flush eating bar with two-tone cabinetry and an undermount sink. The balcony is adjacent to the dining area with plenty of space for your whole family. Perfect for entertaining! The top-most floor is home to the private owner's retreat complete with his-and-her closets and 5 piece ensuite (dual vanity with stone countertops). Across the hall is the 2nd bedroom with its own ensuite and walk-in closet. The side-by-side laundry closet with front loading washer and dryer is located near the bedrooms for maximum convenience and features plenty of storage space. You will love the flexibility made possible by the finished walk-out basement space which can be used as an office, spare bedroom, or bonus room. Step out onto your private patio and enjoy the green space that sits just behind the home. There is also an additional storage space that runs under the front entrance, This home is MOVE IN READY!
Location
State AB
County Calgary
Area Cal Zone N
Zoning R-2M
Direction W
Rooms
Other Rooms 1
Basement Finished, Walk-Out
Interior
Interior Features Ceiling Fan(s), Double Vanity, High Ceilings, Kitchen Island, Pantry, See Remarks, Vaulted Ceiling(s)
Heating Forced Air
Cooling None
Flooring Carpet, Ceramic Tile, Laminate
Appliance Dishwasher, Dryer, Electric Stove, Garage Control(s), Microwave Hood Fan, Refrigerator, Washer, Window Coverings
Laundry Upper Level
Exterior
Parking Features Driveway, Single Garage Attached
Garage Spaces 1.0
Garage Description Driveway, Single Garage Attached
Fence None
Community Features Park, Playground, Shopping Nearby
Amenities Available Playground, Snow Removal, Visitor Parking
Roof Type Asphalt Shingle
Porch Balcony(s)
Lot Frontage 16.01
Exposure W
Total Parking Spaces 2
Building
Lot Description Backs on to Park/Green Space
Foundation Poured Concrete
Architectural Style 4 Level Split
Level or Stories Three Or More
Structure Type Stone,Vinyl Siding,Wood Frame
Others
HOA Fee Include Insurance,Professional Management,Reserve Fund Contributions,Snow Removal,Trash
Restrictions Restrictive Covenant-Building Design/Size,Utility Right Of Way
Ownership Private
Pets Allowed Restrictions
Read Less Info
Want to know what your home might be worth? Contact us for a FREE valuation!

Our team is ready to help you sell your home for the highest possible price ASAP
"My job is to find and attract mastery-based agents to the office, protect the culture, and make sure everyone is happy! "







