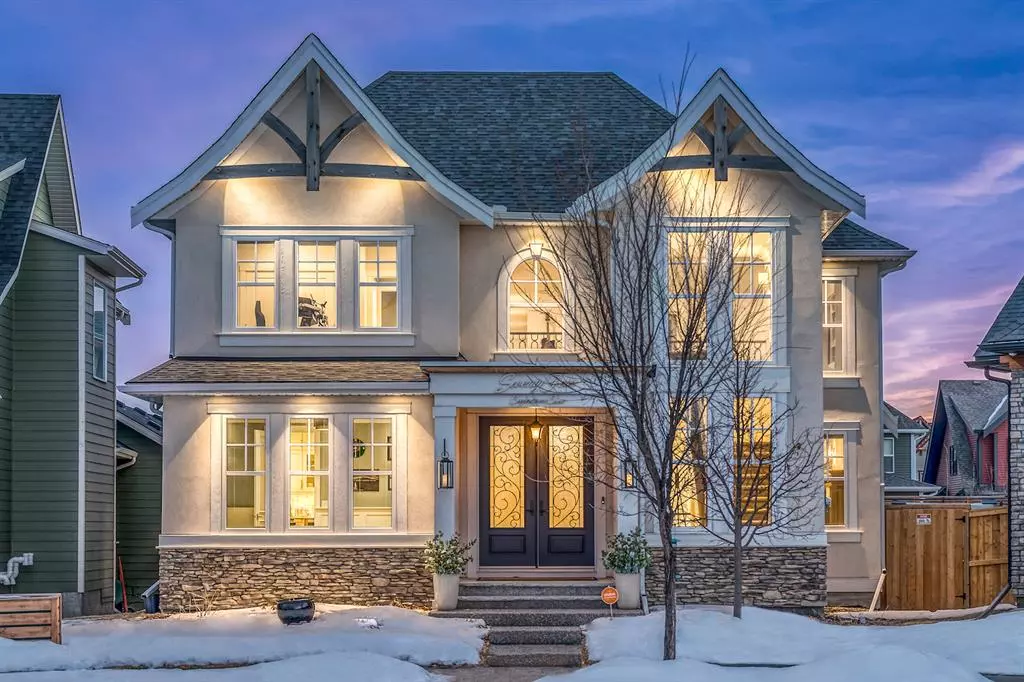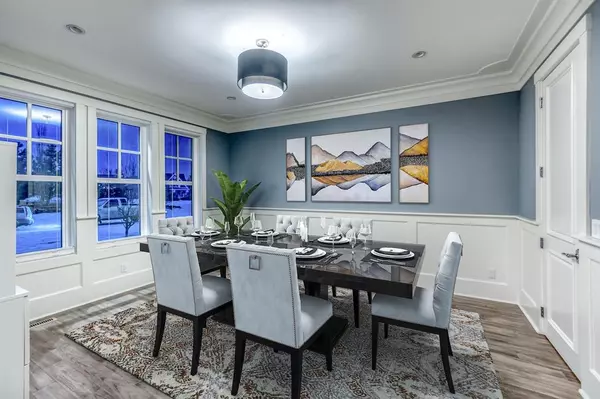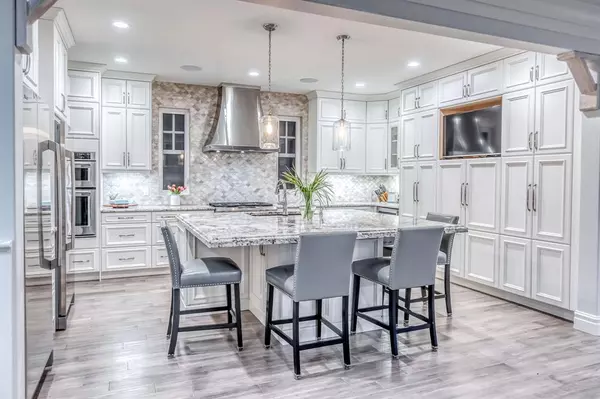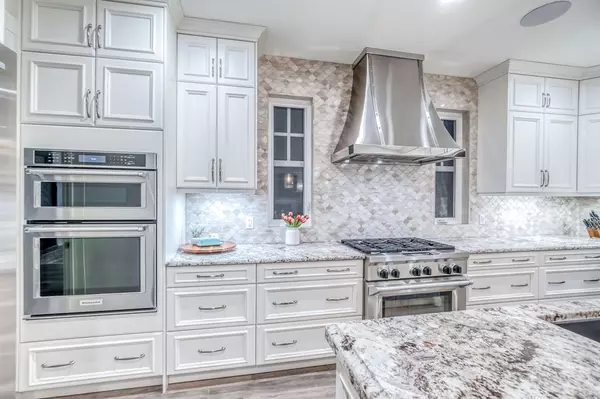$1,229,000
$1,250,000
1.7%For more information regarding the value of a property, please contact us for a free consultation.
5 Beds
5 Baths
3,656 SqFt
SOLD DATE : 03/31/2023
Key Details
Sold Price $1,229,000
Property Type Single Family Home
Sub Type Detached
Listing Status Sold
Purchase Type For Sale
Square Footage 3,656 sqft
Price per Sqft $336
Subdivision Coopers Crossing
MLS® Listing ID A2027315
Sold Date 03/31/23
Style 2 Storey
Bedrooms 5
Full Baths 4
Half Baths 1
HOA Fees $6/ann
HOA Y/N 1
Originating Board Calgary
Year Built 2016
Annual Tax Amount $8,120
Tax Year 2022
Lot Size 6,346 Sqft
Acres 0.15
Property Description
Impressive and luxurious are understatements when it comes to this custom-built 5-bedroom home in Airdrie’s Award-Winning community of Cooper’s Crossing. Its spectacular design and floor plan provide ample living space for large families and is a dream home for those who love to entertain. The distinguished and eye-catching curb appeal features a covered porch with grand double doors and welcomes guests with a foyer fit for royalty showcasing soaring 18’ ceilings, wainscoting, large windows bringing in an abundance of natural light, and a feature staircase adorned with a beautiful chandelier. Adding to the elegance of the entryway is a large dining room with French doors that lead seamlessly into the incredible Chefs kitchen. This gourmet kitchen boasts top-of-the-line appliances including oversized refrigerator and freezer, six-burner gas cooktop, and a convenient built-in wall oven. Counter space galore and a giant granite island with room for the whole family to gather. Plenty of storage with luxurious cabinetry with pull out shelving throughout. This main level is open to an airy living room space with gas fireplace and flows seamlessly from indoor to the ultimate in outdoor living. Here, you’ll enjoy Al Fresco dining and plenty of seating, perfect for hosting outdoor gatherings and barbecues. The fenced backyard has been expertly landscaped to provide both relaxation & play time including a fire pit & play area, dog run, garden boxes, and a private hot tub space. The upper level of the home also features a large lounging deck to soak up the rays and is perfectly perched outside the upper bonus living room. This next-level space includes 4 large bedrooms, including the decadent primary bedroom. Each bedroom is spacious and well-appointed, with plenty of closet space (with custom built-ins and drawers). Two bedrooms enjoy vaulted ceilings and share a jack-&-jill 4 pc. bathroom. There is one other bedroom and full bath. The private primary bedroom is a lavish retreat, featuring vaulted ceilings w skylights, transom windows, covered balcony, 6 pc. spa ensuite, and a walk-through closet to laundry room w sink & storage. The elegant ensuite features a large soaker tub, dazzling chandelier, a gigantic walk-in shower w double shower heads, and two vanities, all finished w high-end materials such as marble and tempered glass. The lower level has been upgraded to the same level of finishings throughout and includes an additional bedroom, 3 pc. bathroom, GYM, and family/rec room w plenty of room to play. Sonos speakers & tiled flooring is heated throughout. Many upgrades including 2 air conditioners for those warmer summer months ahed. The impressive QUAD (triple tandem) is heated & insulated with high ceilings. Overall, attention to detail and high-end finishes throughout make this home truly exceptional. Located on a lovely cul-de-sac with green space and great neighbours, its central location is within walking distance to schools, parks, & Coopers Town Promenade.
Location
State AB
County Airdrie
Zoning R1
Direction N
Rooms
Other Rooms 1
Basement Finished, Full
Interior
Interior Features Breakfast Bar, Built-in Features, Closet Organizers, Crown Molding, French Door, Granite Counters, High Ceilings, Kitchen Island, No Smoking Home, Open Floorplan, Recessed Lighting, Skylight(s), Soaking Tub, Vaulted Ceiling(s)
Heating Forced Air, Natural Gas
Cooling Central Air
Flooring Carpet, Ceramic Tile, Hardwood
Fireplaces Number 1
Fireplaces Type Gas, Living Room, Mantle
Appliance Built-In Oven, Central Air Conditioner, Dishwasher, Dryer, Garage Control(s), Gas Cooktop, Microwave, Range Hood, Refrigerator, Washer, Window Coverings, Wine Refrigerator
Laundry Laundry Room, Upper Level
Exterior
Parking Features Quad or More Attached
Garage Description Quad or More Attached
Fence Fenced
Community Features Park, Playground, Schools Nearby, Shopping Nearby, Sidewalks, Street Lights
Amenities Available None
Roof Type Asphalt Shingle
Porch Deck
Lot Frontage 33.37
Total Parking Spaces 6
Building
Lot Description Back Lane, Back Yard, Landscaped, Street Lighting, Pie Shaped Lot
Foundation Poured Concrete
Architectural Style 2 Storey
Level or Stories Two
Structure Type Stucco,Wood Frame
Others
Restrictions Restrictive Covenant-Building Design/Size,Utility Right Of Way
Tax ID 78814158
Ownership Private
Read Less Info
Want to know what your home might be worth? Contact us for a FREE valuation!

Our team is ready to help you sell your home for the highest possible price ASAP

"My job is to find and attract mastery-based agents to the office, protect the culture, and make sure everyone is happy! "







