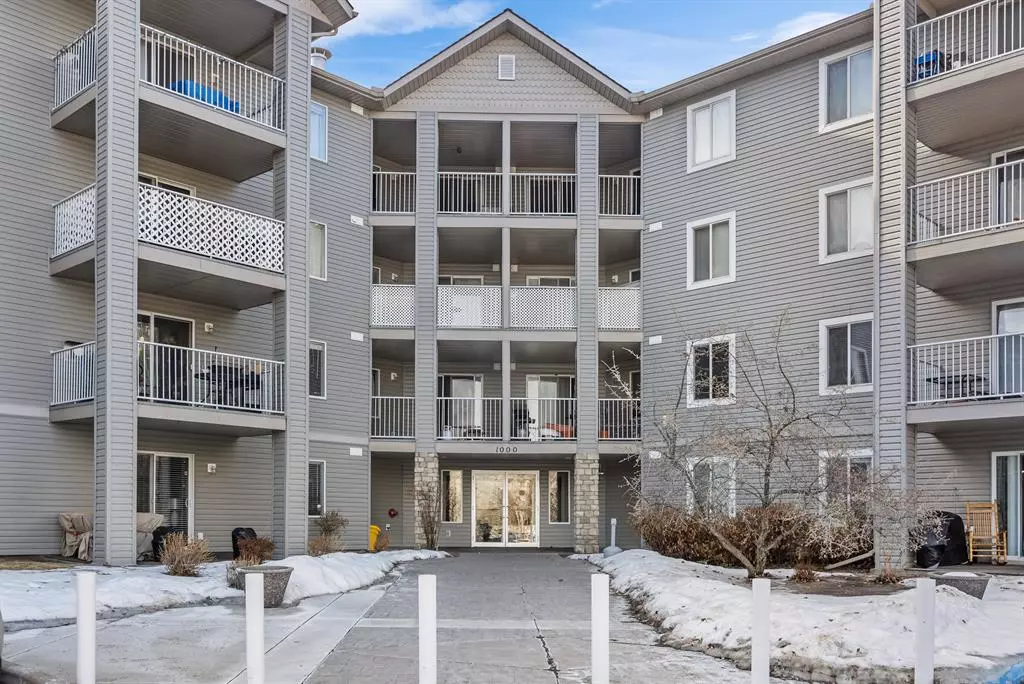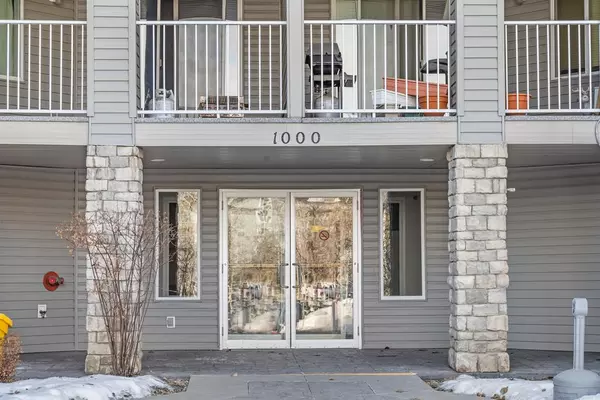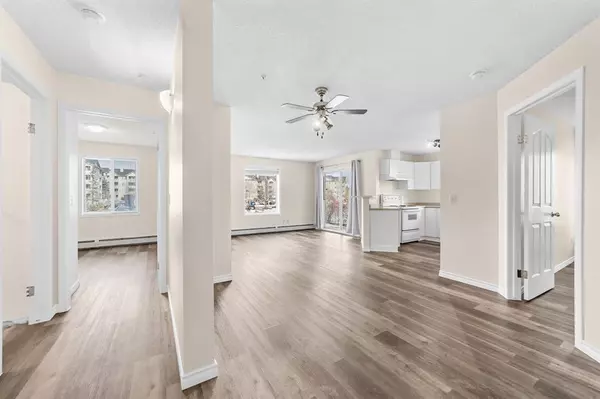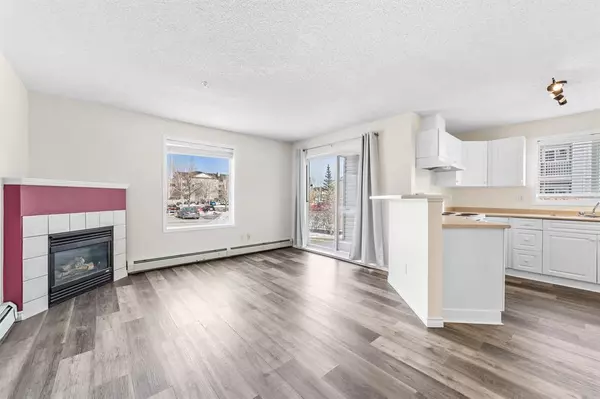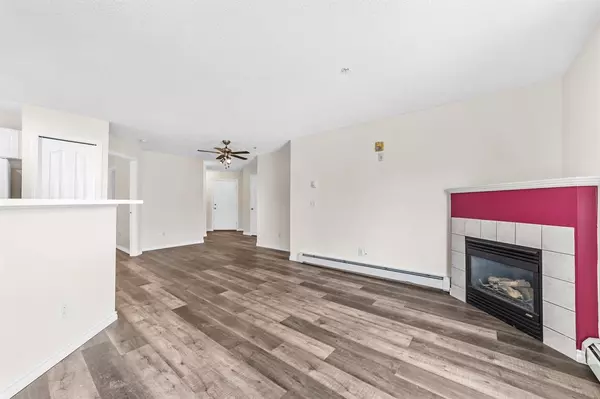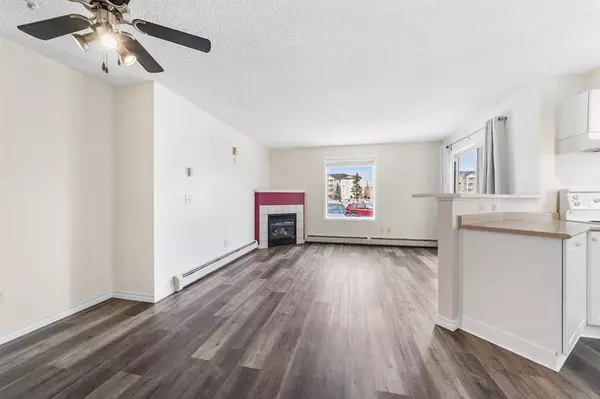$203,000
$207,000
1.9%For more information regarding the value of a property, please contact us for a free consultation.
2 Beds
2 Baths
877 SqFt
SOLD DATE : 03/30/2023
Key Details
Sold Price $203,000
Property Type Condo
Sub Type Apartment
Listing Status Sold
Purchase Type For Sale
Square Footage 877 sqft
Price per Sqft $231
Subdivision Downtown
MLS® Listing ID A2030853
Sold Date 03/30/23
Style Low-Rise(1-4)
Bedrooms 2
Full Baths 2
Condo Fees $534/mo
Originating Board Calgary
Year Built 2002
Annual Tax Amount $1,158
Tax Year 2022
Lot Size 990 Sqft
Acres 0.02
Property Description
Welcome to your new home! This main floor corner unit is situated in a prime location that's only steps away from grocery stores, restaurants, and playgrounds. Step inside and you'll greeted by an open concept floor plan that is both bright and airy. Whether you're a first-time home buyer or an investor, this unit is move-in ready with brand new vinyl plank flooring throughout, making it the perfect opportunity for you. The kitchen is spacious and offers plenty of cabinet and counter space, including a raised eating bar making it a great space to make your favourite meals while entertaining guests. The kitchen opens up to the spacious dining room that is large enough to accommodate a dining table. The living room is inviting and provides a cozy atmosphere with a gas fireplace and a sliding door that leads to your private patio space. The bedrooms are located on opposite sides of the unit, providing plenty of privacy. The primary bedroom is particularly spacious and includes its own 4-piece ensuite bath, offering a perfect retreat at the end of a long day while the second bedroom is spacious and has it's own bathroom as well. Convenience is key and this unit includes in-suite laundry, making your life that much easier. The condo fees include heat, water, and electricity, making it a hassle-free living experience. Don't miss out on this incredible opportunity to own a piece of real estate in a highly sought-after location. Schedule your viewing today!
Location
State AB
County Airdrie
Zoning DC-07
Direction N
Rooms
Other Rooms 1
Interior
Interior Features Ceiling Fan(s), Open Floorplan
Heating Baseboard
Cooling None
Flooring Vinyl Plank
Fireplaces Number 1
Fireplaces Type Gas, Living Room
Appliance Dishwasher, Electric Range, Range Hood, Refrigerator, Washer/Dryer Stacked, Window Coverings
Laundry In Unit
Exterior
Parking Features Stall
Garage Description Stall
Community Features Park, Schools Nearby, Playground, Sidewalks, Street Lights, Shopping Nearby
Amenities Available Elevator(s), Visitor Parking
Porch Patio
Exposure N
Total Parking Spaces 1
Building
Story 4
Architectural Style Low-Rise(1-4)
Level or Stories Single Level Unit
Structure Type Vinyl Siding
Others
HOA Fee Include Common Area Maintenance,Electricity,Heat,Insurance,Maintenance Grounds,Professional Management,Reserve Fund Contributions,Sewer,Snow Removal,Trash,Water
Restrictions Board Approval,Pet Restrictions or Board approval Required
Tax ID 78816345
Ownership Private
Pets Allowed Restrictions
Read Less Info
Want to know what your home might be worth? Contact us for a FREE valuation!

Our team is ready to help you sell your home for the highest possible price ASAP

"My job is to find and attract mastery-based agents to the office, protect the culture, and make sure everyone is happy! "


