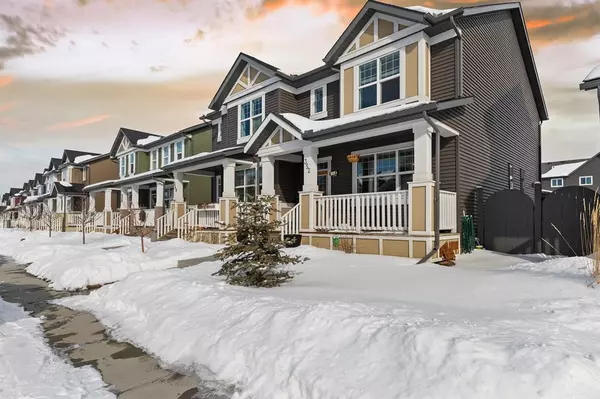$470,000
$475,000
1.1%For more information regarding the value of a property, please contact us for a free consultation.
3 Beds
3 Baths
1,352 SqFt
SOLD DATE : 03/29/2023
Key Details
Sold Price $470,000
Property Type Single Family Home
Sub Type Semi Detached (Half Duplex)
Listing Status Sold
Purchase Type For Sale
Square Footage 1,352 sqft
Price per Sqft $347
Subdivision Kings Heights
MLS® Listing ID A2032784
Sold Date 03/29/23
Style 2 Storey,Side by Side
Bedrooms 3
Full Baths 2
Half Baths 1
HOA Fees $8/ann
HOA Y/N 1
Originating Board Calgary
Year Built 2018
Annual Tax Amount $2,625
Tax Year 2022
Lot Size 2,744 Sqft
Acres 0.06
Property Description
This fabulous brand new home by Homes by Avi features 9' main floor ceilings, open concept main floor, modern style kitchen with tons of storage and workspace. There are pendant lights over the island, beautiful quartz counter tops, 42" upper cabinets, pot drawers and stainless steel appliances. The main floor offers wide laminate plank and tile flooring throughout. All the bathrooms have tile flooring, including the upper floor laundry! A beautiful ensuite has an upgraded 5' shower with glass sliding doors, extended mirror across the vanity and a medicine cabinet. Beautiful large windows through out allows lots of natural light. This home is near by green space that will have a future ice skating rink, soccer field and lots of trees. It is located close to a pond with over 5 kms of pathways. Great place to call Home
Location
State AB
County Airdrie
Zoning R2
Direction W
Rooms
Other Rooms 1
Basement Full, Unfinished
Interior
Interior Features High Ceilings, Kitchen Island, No Animal Home, No Smoking Home, Open Floorplan, Pantry, Walk-In Closet(s)
Heating Forced Air
Cooling None
Flooring Carpet, Ceramic Tile, Laminate
Appliance Electric Stove, ENERGY STAR Qualified Dishwasher, ENERGY STAR Qualified Refrigerator, Garage Control(s), Humidifier, Microwave, Washer/Dryer
Laundry Upper Level
Exterior
Parking Features Double Garage Detached
Garage Spaces 2.0
Garage Description Double Garage Detached
Fence Fenced
Community Features Golf, Sidewalks, Shopping Nearby
Amenities Available None
Roof Type Asphalt Shingle
Porch Front Porch
Lot Frontage 9003.06
Exposure W
Total Parking Spaces 2
Building
Lot Description Back Lane, Landscaped, Rectangular Lot
Foundation Poured Concrete
Architectural Style 2 Storey, Side by Side
Level or Stories Two
Structure Type Composite Siding,Vinyl Siding,Wood Siding
Others
Restrictions None Known
Tax ID 78815184
Ownership Private
Read Less Info
Want to know what your home might be worth? Contact us for a FREE valuation!

Our team is ready to help you sell your home for the highest possible price ASAP

"My job is to find and attract mastery-based agents to the office, protect the culture, and make sure everyone is happy! "







