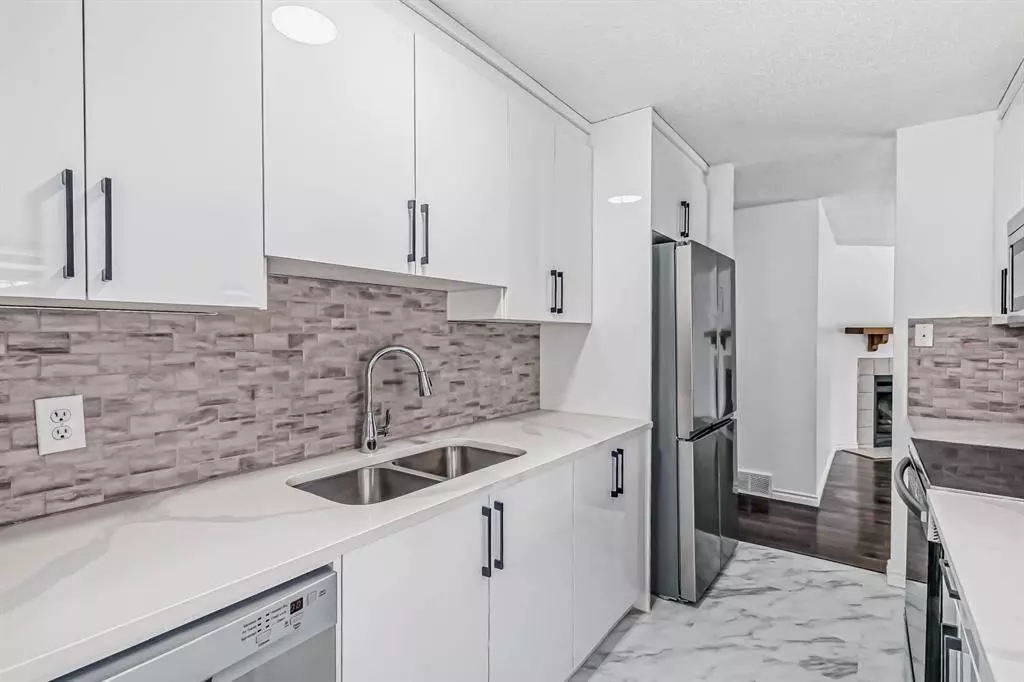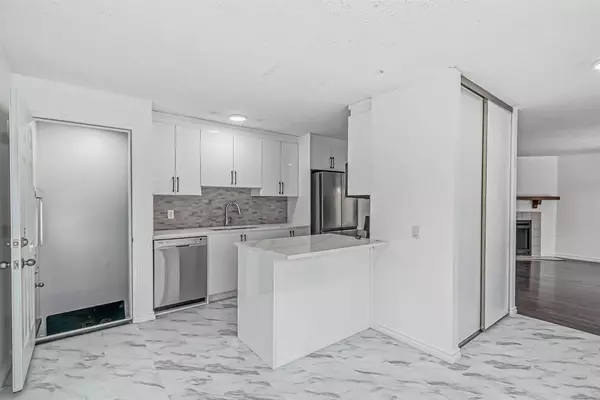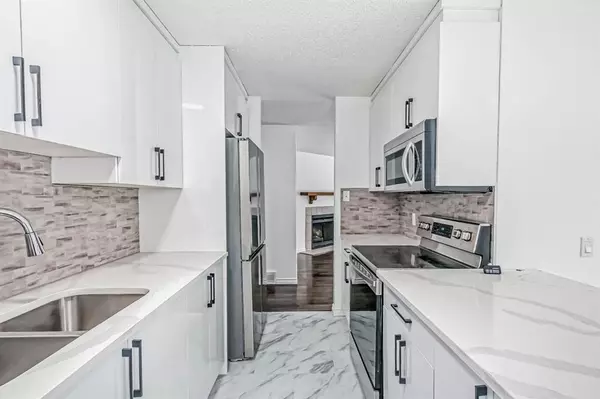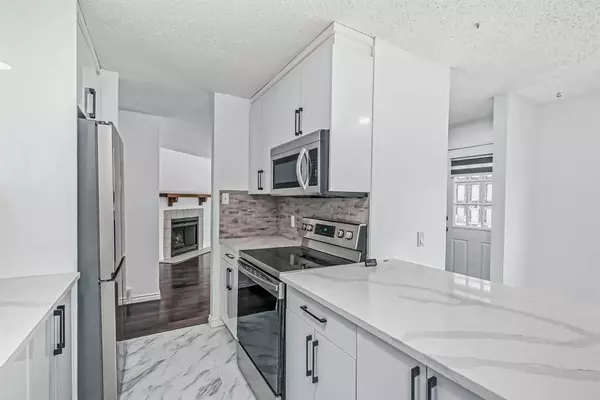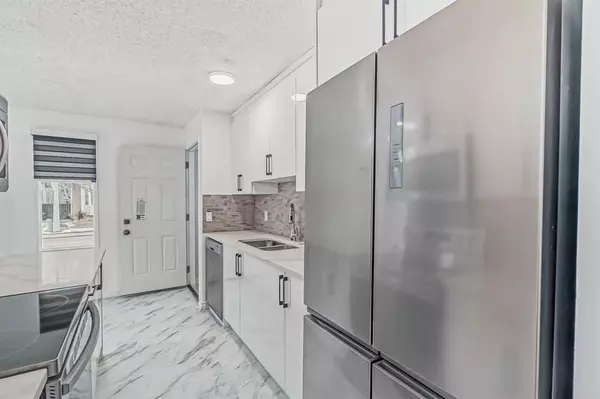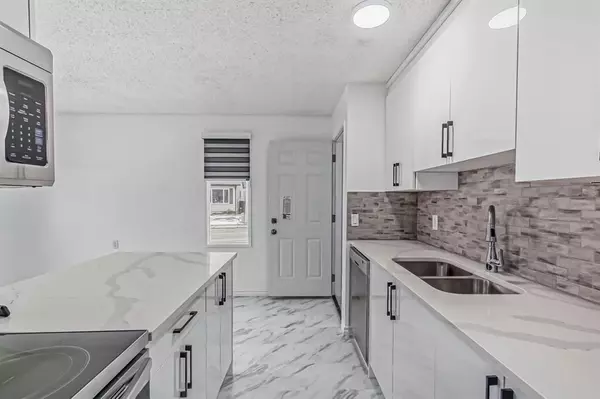$460,000
$465,000
1.1%For more information regarding the value of a property, please contact us for a free consultation.
4 Beds
3 Baths
1,052 SqFt
SOLD DATE : 03/27/2023
Key Details
Sold Price $460,000
Property Type Single Family Home
Sub Type Detached
Listing Status Sold
Purchase Type For Sale
Square Footage 1,052 sqft
Price per Sqft $437
Subdivision Ridgegate
MLS® Listing ID A2024265
Sold Date 03/27/23
Style Bungalow
Bedrooms 4
Full Baths 2
Half Baths 1
Originating Board Calgary
Year Built 1982
Annual Tax Amount $2,294
Tax Year 2022
Lot Size 4,957 Sqft
Acres 0.11
Property Description
Welcome to your dream home located on a huge corner lot in the highly sought-after neighborhood of Ridgegate! This stunning 4 bedroom property has undergone a complete transformation, leaving no detail overlooked. From the moment you step inside, you will be struck by the crisp, fresh paint throughout, creating a bright and airy atmosphere in every room. The heart of the home is the brand-new kitchen. Featuring SS appliances, modern cabinetry and a beautiful kitchen island providing great separation between the kitchen and dinning area yet still keeping the open concept. The open-plan design flows seamlessly into the dining area, providing the perfect space for family meals and entertaining guests.
Downstairs, you will find a fully renovated basement that can be used as additional living space, it even has a side separate entrance allowing potential for a mortgage helper. The possibilities are endless. The 4 bedrooms are generously sized and offer ample closet space. There are 2 updated bathrooms, featuring new fixtures and finishes, providing a modern design. This home has it all, a single detached garage and a prime location. With close proximity to schools, parks, and shopping, and right out your back door you can be walking along Nose Creek with the stunning walking trails right behind your house. You will love the convenience and quality of life this property offers. Schedule your private viewing today and experience the beauty of this property for yourself!
Location
State AB
County Airdrie
Zoning R1
Direction W
Rooms
Other Rooms 1
Basement Separate/Exterior Entry, Finished, Full
Interior
Interior Features Bar, Kitchen Island, Storage
Heating Forced Air
Cooling None
Flooring Linoleum, Vinyl, Vinyl Plank
Fireplaces Number 1
Fireplaces Type Wood Burning
Appliance Dishwasher, Electric Stove, Garage Control(s), Microwave Hood Fan
Laundry In Basement, In Hall, Main Level, Multiple Locations
Exterior
Parking Features Driveway, Garage Faces Side, Single Garage Detached
Garage Spaces 1.0
Garage Description Driveway, Garage Faces Side, Single Garage Detached
Fence Fenced
Community Features Fishing, Park, Schools Nearby, Playground, Shopping Nearby
Roof Type Asphalt Shingle
Porch Other
Lot Frontage 39.63
Total Parking Spaces 3
Building
Lot Description Backs on to Park/Green Space, Corner Lot, Landscaped, Level
Foundation Poured Concrete
Architectural Style Bungalow
Level or Stories One
Structure Type Vinyl Siding,Wood Frame
Others
Restrictions Airspace Restriction,Restrictive Covenant-Building Design/Size,Utility Right Of Way
Tax ID 78817213
Ownership Private
Read Less Info
Want to know what your home might be worth? Contact us for a FREE valuation!

Our team is ready to help you sell your home for the highest possible price ASAP

"My job is to find and attract mastery-based agents to the office, protect the culture, and make sure everyone is happy! "


