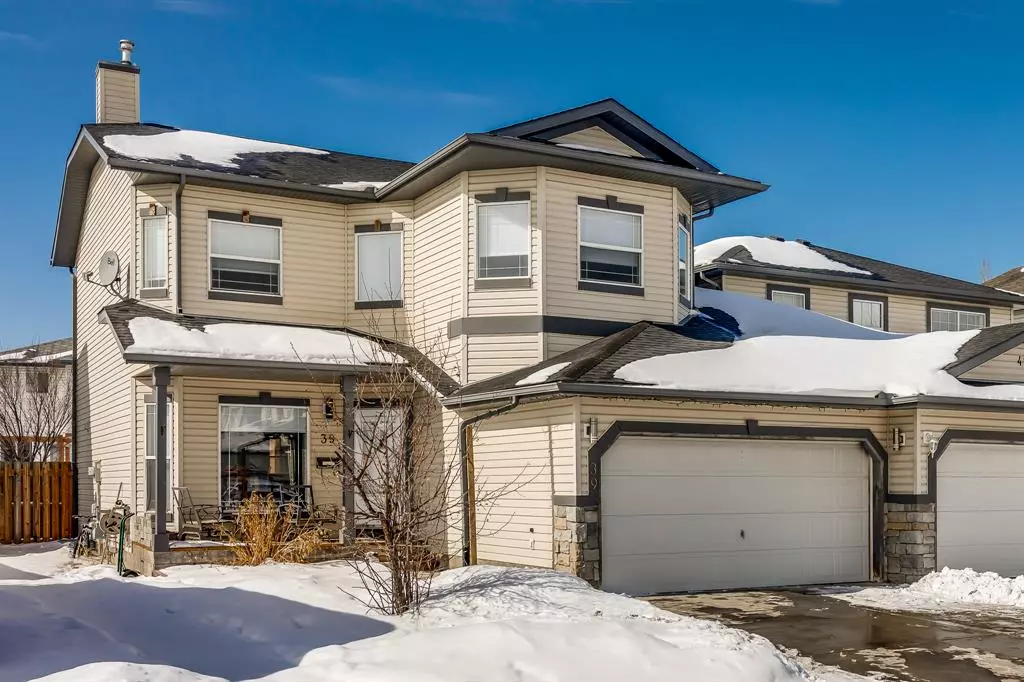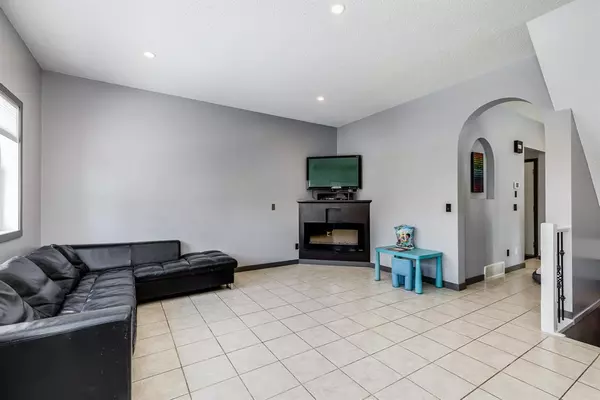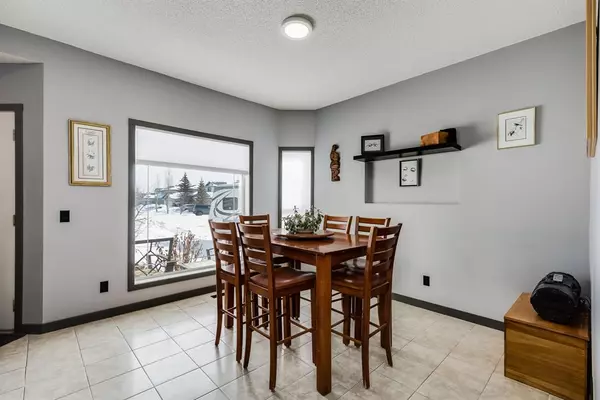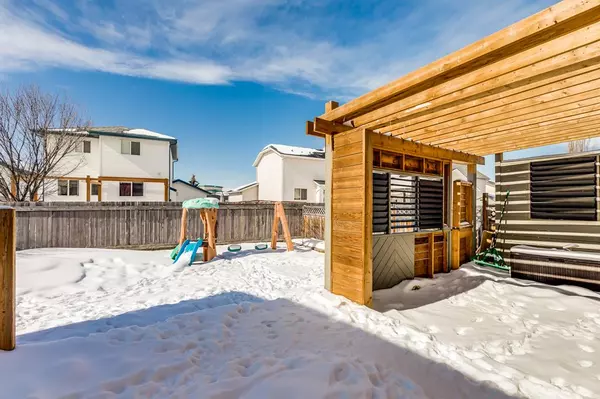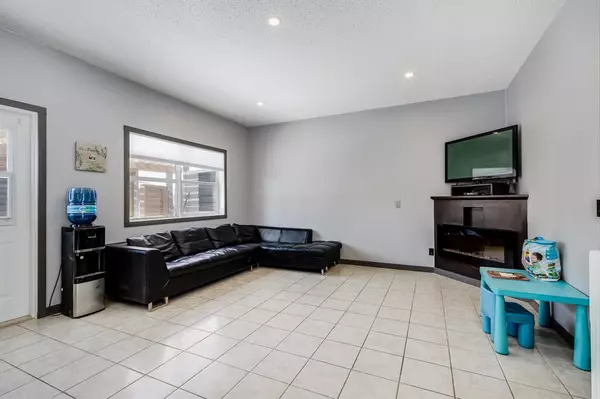$455,000
$450,000
1.1%For more information regarding the value of a property, please contact us for a free consultation.
3 Beds
3 Baths
1,652 SqFt
SOLD DATE : 03/27/2023
Key Details
Sold Price $455,000
Property Type Single Family Home
Sub Type Semi Detached (Half Duplex)
Listing Status Sold
Purchase Type For Sale
Square Footage 1,652 sqft
Price per Sqft $275
Subdivision Canals
MLS® Listing ID A2032024
Sold Date 03/27/23
Style 2 Storey,Side by Side
Bedrooms 3
Full Baths 2
Half Baths 1
Originating Board Calgary
Year Built 2001
Annual Tax Amount $2,517
Tax Year 2022
Lot Size 4,127 Sqft
Acres 0.09
Property Description
Outstandingly located within walking distance to schools, parks, the scenic canal and every amenity! This immaculate home is sure to impress! Leave your vehicles safely parked out of the elements in the double detached garage. Enticing peaceful morning coffees is the expansive front porch. The front dining room has plenty of room for family meals and entertaining. An abundance of natural light bathes the inviting living room in sunshine. The kitchen inspires culinary creativity featuring loads of cabinet and counterspace, a pantry for extra storage and a breakfast bar on the peninsula island. A handy powder room completes this level. Gather in the upper level bonus room for movies and games while bayed windows stream in sunshine and extra pot lights illuminate the evenings. The primary bedroom is a calming oasis complete with its own private ensuite, no need to share! Both additional bedrooms are spacious and bright, sharing the 4-piece main bathroom. The basement awaits your dream development. The massive backyard has a ton of space for kids and pets to play while the adults unwind or barbeque on the pergola covered patio. This unique community invokes a healthy active lifestyle - walk, run or paddle along the 6 km of waterways and the more than 8km of paved canal side pathways in this tranquil community. This wonderful home in an unsurpassable location lets you enjoy the natural beauty of rural living perfectly combined with all the comforts of big city life!
Location
State AB
County Airdrie
Zoning R2
Direction E
Rooms
Other Rooms 1
Basement Full, Unfinished
Interior
Interior Features Breakfast Bar, Open Floorplan, Recessed Lighting, Soaking Tub, Storage
Heating Forced Air, Natural Gas
Cooling None
Flooring Carpet, Laminate, Tile
Appliance Dishwasher, Dryer, Electric Stove, Garage Control(s), Microwave Hood Fan, Refrigerator, Washer, Window Coverings
Laundry In Basement
Exterior
Parking Features Additional Parking, Double Garage Attached, Driveway
Garage Spaces 2.0
Garage Description Additional Parking, Double Garage Attached, Driveway
Fence Fenced
Community Features Other, Park, Schools Nearby, Playground, Sidewalks, Street Lights, Shopping Nearby
Roof Type Asphalt Shingle
Porch Front Porch, Patio, Pergola
Lot Frontage 38.78
Exposure E
Total Parking Spaces 4
Building
Lot Description Back Yard, Lawn, Landscaped, Level, Rectangular Lot
Foundation Poured Concrete
Architectural Style 2 Storey, Side by Side
Level or Stories Two
Structure Type Stone,Vinyl Siding,Wood Frame
Others
Restrictions Restrictive Covenant-Building Design/Size,Utility Right Of Way
Tax ID 78814279
Ownership Private
Read Less Info
Want to know what your home might be worth? Contact us for a FREE valuation!

Our team is ready to help you sell your home for the highest possible price ASAP

"My job is to find and attract mastery-based agents to the office, protect the culture, and make sure everyone is happy! "


