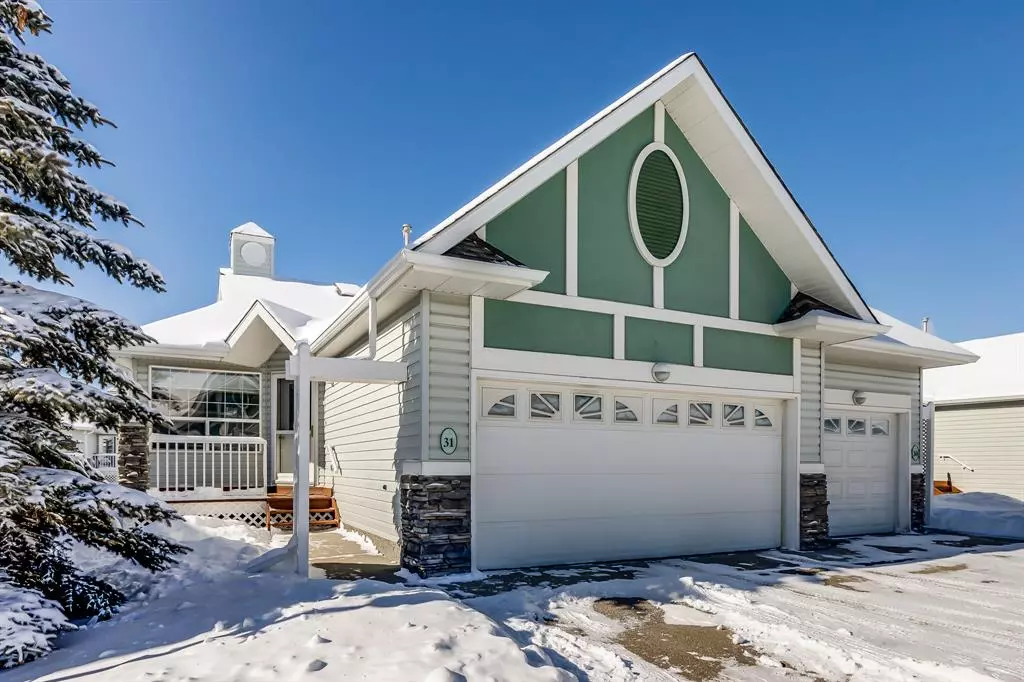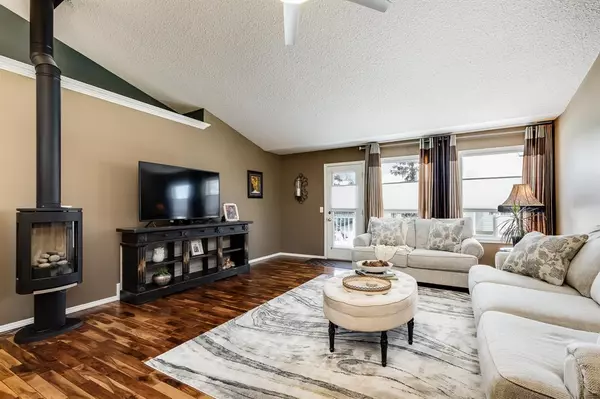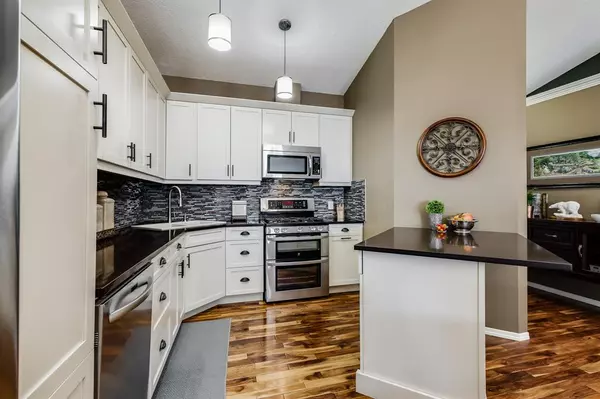$424,000
$424,900
0.2%For more information regarding the value of a property, please contact us for a free consultation.
3 Beds
3 Baths
1,086 SqFt
SOLD DATE : 03/24/2023
Key Details
Sold Price $424,000
Property Type Townhouse
Sub Type Row/Townhouse
Listing Status Sold
Purchase Type For Sale
Square Footage 1,086 sqft
Price per Sqft $390
Subdivision Woodside
MLS® Listing ID A2027458
Sold Date 03/24/23
Style Bungalow
Bedrooms 3
Full Baths 2
Half Baths 1
Condo Fees $381
Originating Board Calgary
Year Built 2001
Annual Tax Amount $2,251
Tax Year 2023
Lot Size 3,500 Sqft
Acres 0.08
Property Description
** OPEN HOUSE CANCELLED ** Do Not miss your opportunity to own one of the most sought-after 19+ living complex in Airdrie. These do not come up often and they do not last long! This FULLY FINISHED, 3 Bedroom, 3 Bathroom, with DOUBLE ATTACHED HEATED garage, is spectacular!! It has been beautifully updated and has a very modern feel to it. The main floor has stunning HARDWOOD throughout, with an OPEN CONCEPT floorplan! The Kitchen is a dream with modern off-white cabinets, GRANTIE counters and Stainless-steel appliances including a GAS stove! With the vaulted ceiling, the skylights and the patio door off the living room, the main floor has so much natural light! Bonus is the free-standing gas fireplace that only adds to the character and charm of this home. There are two well sized bedrooms, including the primary that has a 3-piece ensuite with a full walk-in shower! There is also a 2-piece bathroom for guests! Head downstairs and you have a massive rec room, a third bedroom (the window does not meet egress standards, but the condo will allow egress to be added), a 3- piece bathroom and an oversized laundry/ utility room. Prefer everything on one floor? Laundry can be moved into the 2nd bedroom on the main floor as all the hook ups are already there!!! The location is ideal as it is nestled in the complex, not backing any busy streets, and has visitor parking conveniently across the road!
Location
State AB
County Airdrie
Zoning R2-T
Direction E
Rooms
Other Rooms 1
Basement Finished, Full
Interior
Interior Features Ceiling Fan(s), Granite Counters, No Smoking Home, Open Floorplan, Skylight(s), Vaulted Ceiling(s), Vinyl Windows
Heating Fireplace(s), Forced Air, Natural Gas
Cooling Window Unit(s)
Flooring Carpet, Hardwood, Tile
Fireplaces Number 1
Fireplaces Type Free Standing, Gas, Living Room
Appliance Dishwasher, Dryer, Garage Control(s), Gas Stove, Microwave Hood Fan, Refrigerator, Wall/Window Air Conditioner, Washer, Window Coverings
Laundry In Basement, In Unit, Laundry Room, Multiple Locations, Upper Level
Exterior
Parking Features Double Garage Attached, Driveway, Garage Door Opener, Heated Garage
Garage Spaces 2.0
Garage Description Double Garage Attached, Driveway, Garage Door Opener, Heated Garage
Fence None
Community Features Clubhouse, Shopping Nearby
Amenities Available Clubhouse, Snow Removal, Trash, Visitor Parking
Roof Type Asphalt Shingle
Porch Deck, Front Porch
Lot Frontage 34.45
Exposure E
Total Parking Spaces 4
Building
Lot Description Close to Clubhouse, Interior Lot
Foundation Poured Concrete
Architectural Style Bungalow
Level or Stories One
Structure Type Vinyl Siding,Wood Frame
Others
HOA Fee Include Common Area Maintenance,Professional Management,Reserve Fund Contributions,Snow Removal,Trash
Restrictions Adult Living,Pet Restrictions or Board approval Required,Pets Allowed
Tax ID 78799114
Ownership Private
Pets Allowed Restrictions, Cats OK, Dogs OK, Yes
Read Less Info
Want to know what your home might be worth? Contact us for a FREE valuation!

Our team is ready to help you sell your home for the highest possible price ASAP

"My job is to find and attract mastery-based agents to the office, protect the culture, and make sure everyone is happy! "







