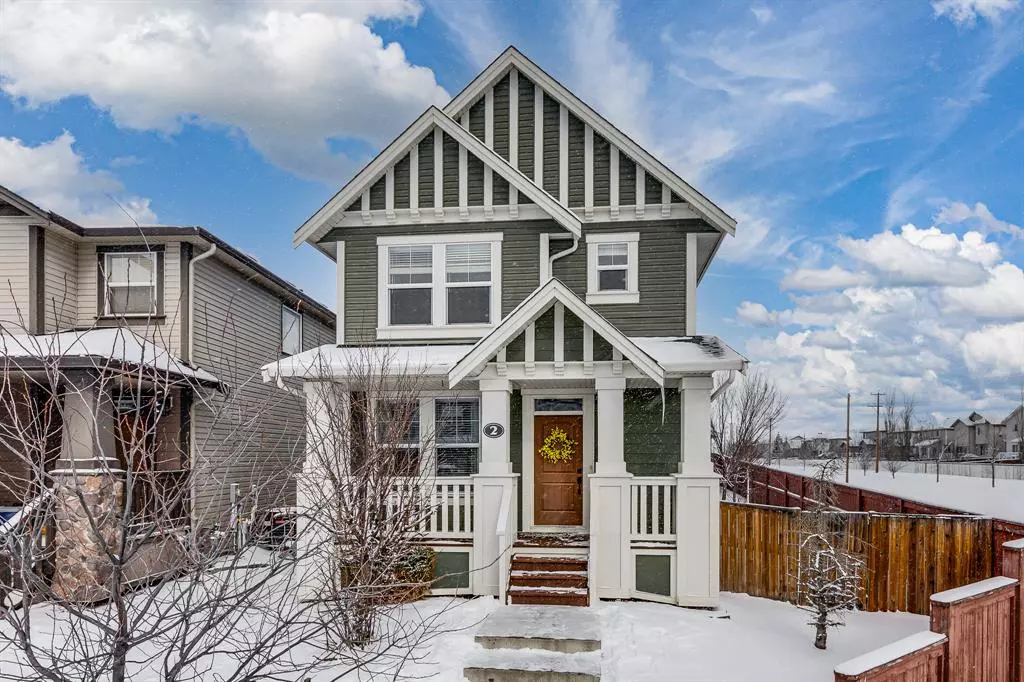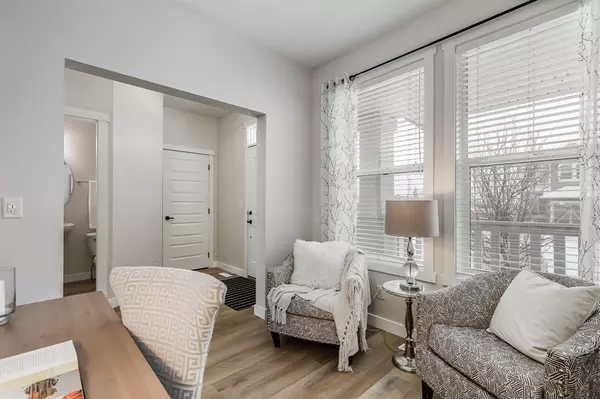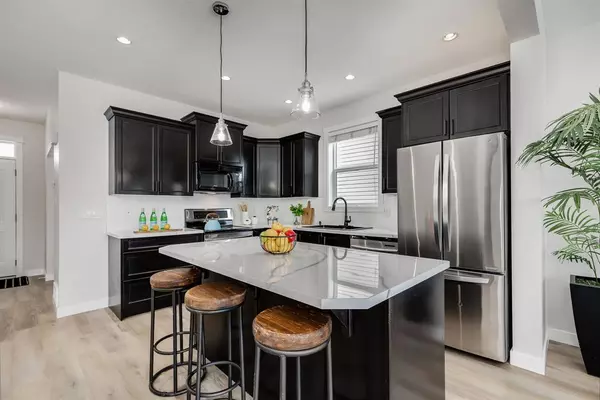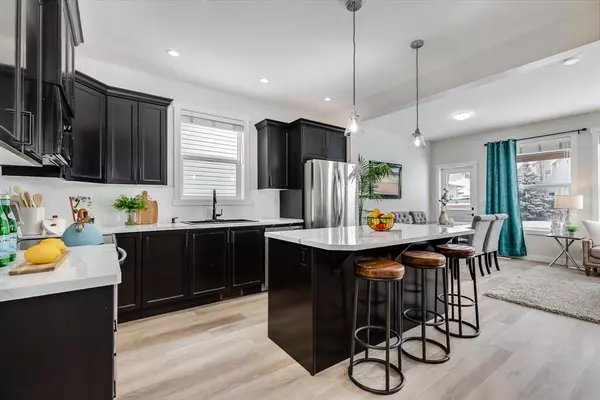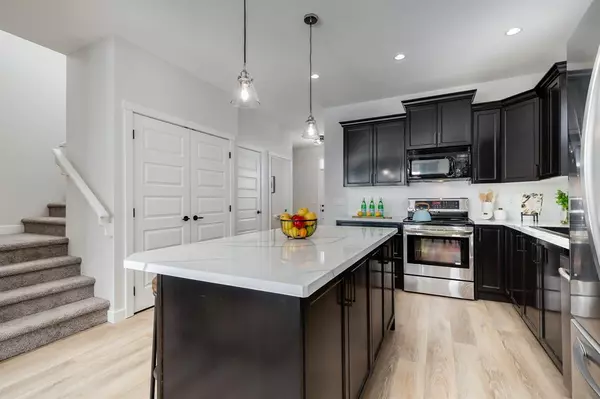$541,000
$549,900
1.6%For more information regarding the value of a property, please contact us for a free consultation.
3 Beds
4 Baths
1,482 SqFt
SOLD DATE : 03/23/2023
Key Details
Sold Price $541,000
Property Type Single Family Home
Sub Type Detached
Listing Status Sold
Purchase Type For Sale
Square Footage 1,482 sqft
Price per Sqft $365
Subdivision Williamstown
MLS® Listing ID A2029886
Sold Date 03/23/23
Style 2 Storey
Bedrooms 3
Full Baths 2
Half Baths 2
HOA Fees $4/ann
HOA Y/N 1
Originating Board Calgary
Year Built 2010
Annual Tax Amount $2,949
Tax Year 2022
Lot Size 4,715 Sqft
Acres 0.11
Property Description
This is the one you have been waiting for! Welcome home to this 3 bedroom, 4 bathroom home that has it all! Located on a MASSIVE CORNER LOT this home has a fully FINISHED BASEMENT, a DOUBLE DETACHED GARAGE, gorgeous OVERSIZED DECK and room to add RV parking! Located on a quiet cul-de-sac in the family-friendly community of Williamstown - home to a stunning 23 acre nature reserve complete with beautiful pedestrian bridges, kms of pathways and beautiful playgrounds & parks spaces. Within walking distance to Herons Crossing School, Woodside Golf Course and many shopping and dining options! Enjoy easy in and out access for those who commute. The location is spectacular. As you arrive you will notice the attractive curb appeal and fall in love with the rich Hardie Board siding and a charming front porch that welcomes you and draws you inside. This home has a bright open concept layout and has been recently renovated with new paint throughout as well as new flooring, new lighting fixtures and more! The main floor layout offers a convenient FRONT DEN - perfect for a home office or a formal dining room. Notice the MODERN wide plank vinyl FLOORING that leads you to the CHEF'S KITCHEN w/ GORGEOUS cabinetry, gleaming white countertops, STAINLESS STEEL appliances, a spacious pantry & large island/EATING BAR that overlooks the dining area. The BRIGHT LIVING ROOM w/COZY FIREPLACE has plenty of windows overlooking the BACKYARD RETREAT. The yard is fantastic! Enjoy your oversized two level deck with a built in pergola and plenty of room to play or garden. The back yard is fully fenced and comes with a storage shed and if you love hot tubs - the wiring is already in place to add your own! Back inside head upstairs to find a king sized primary suite with enormous walk-in closet and a spa-like 5 piece ensuite complete with double sinks, soaker tub and separate tiled shower. Down the hall you will find convenient upstairs laundry, a 4 piece main bath and two generous sized secondary bedrooms. The basement has been fully developed and is designed to feature a large family room, a two piece bathroom, a den and a games area. The den could make a great play room, exercise area or video gaming space. And the games area is wonderful and can also serve as space for a future 4th bedroom. A home with this many features on a street like this in a community like Williamstown... will not last long. OPEN HOUSE EVERY DAY - CALL FOR TIMES.
Location
State AB
County Airdrie
Zoning R1-L
Direction S
Rooms
Other Rooms 1
Basement Finished, Full
Interior
Interior Features Double Vanity, Kitchen Island, No Animal Home, No Smoking Home, Open Floorplan, Pantry, Recessed Lighting, Soaking Tub, Sump Pump(s), Vinyl Windows, Walk-In Closet(s)
Heating Forced Air, Natural Gas
Cooling None
Flooring Laminate, Tile, Vinyl Plank
Fireplaces Number 1
Fireplaces Type Gas, Living Room, Mantle
Appliance Dishwasher, Microwave Hood Fan, Refrigerator, Stove(s), Washer/Dryer Stacked, Window Coverings
Laundry Upper Level
Exterior
Parking Features Alley Access, Double Garage Detached, Garage Door Opener, Garage Faces Rear, See Remarks
Garage Spaces 2.0
Garage Description Alley Access, Double Garage Detached, Garage Door Opener, Garage Faces Rear, See Remarks
Fence Fenced
Community Features Park, Schools Nearby, Playground, Sidewalks, Street Lights, Shopping Nearby
Amenities Available Playground
Roof Type Asphalt Shingle
Porch Deck, Front Porch, Patio, Pergola, See Remarks
Lot Frontage 43.67
Exposure S
Total Parking Spaces 2
Building
Lot Description Back Lane, Back Yard, Corner Lot, Cul-De-Sac, Front Yard, Low Maintenance Landscape, Landscaped, Level, Street Lighting, Private
Foundation Poured Concrete
Architectural Style 2 Storey
Level or Stories Two
Structure Type Composite Siding,Vinyl Siding,Wood Frame
Others
Restrictions Restrictive Covenant-Building Design/Size
Tax ID 78799295
Ownership Private
Read Less Info
Want to know what your home might be worth? Contact us for a FREE valuation!

Our team is ready to help you sell your home for the highest possible price ASAP

"My job is to find and attract mastery-based agents to the office, protect the culture, and make sure everyone is happy! "


