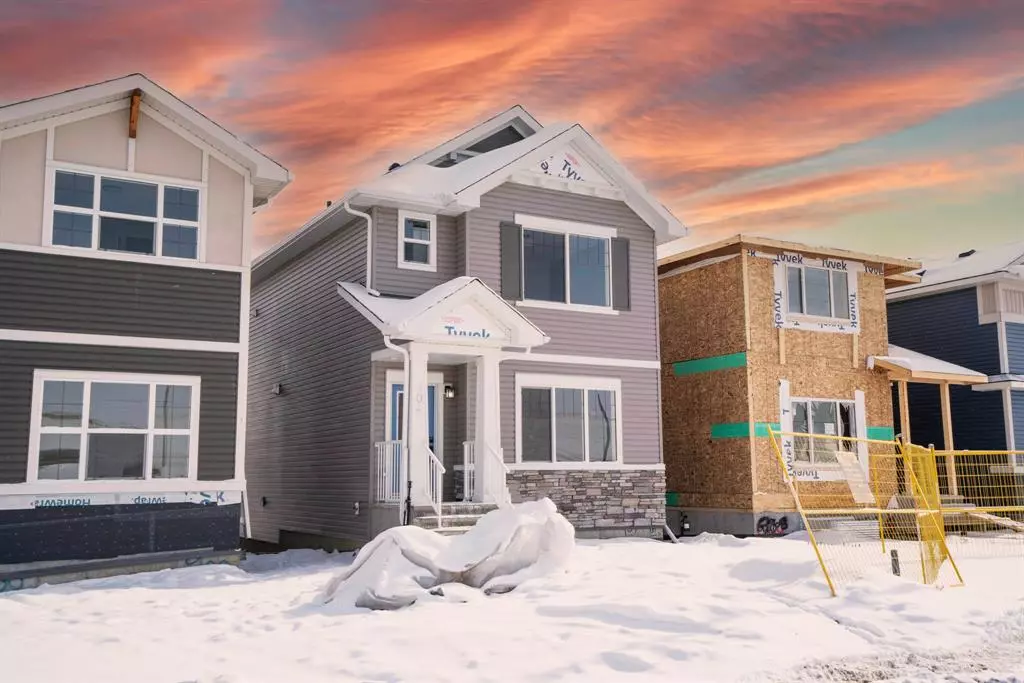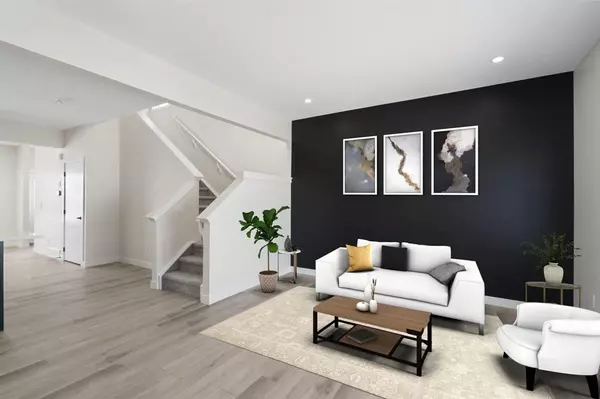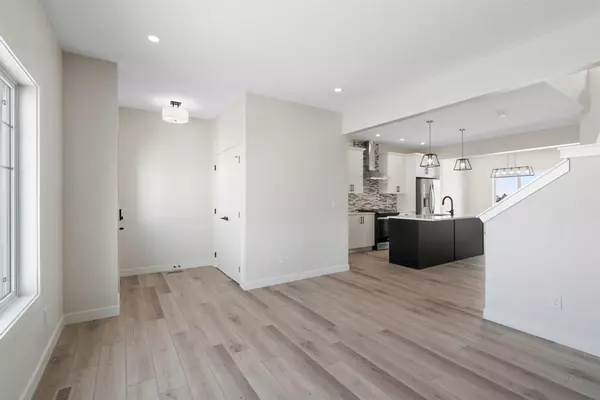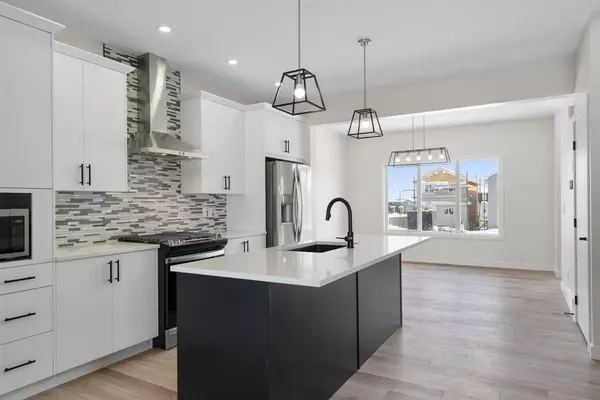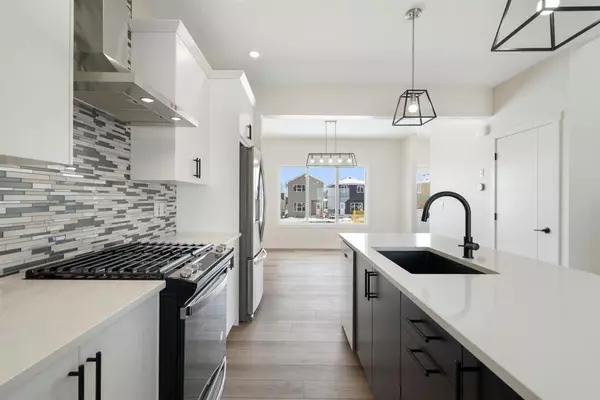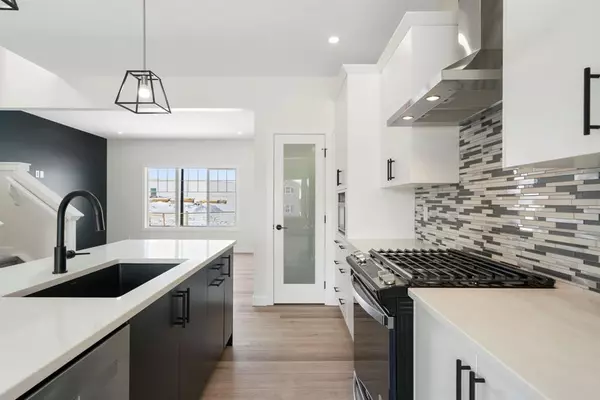$515,000
$512,000
0.6%For more information regarding the value of a property, please contact us for a free consultation.
3 Beds
3 Baths
1,577 SqFt
SOLD DATE : 03/23/2023
Key Details
Sold Price $515,000
Property Type Single Family Home
Sub Type Detached
Listing Status Sold
Purchase Type For Sale
Square Footage 1,577 sqft
Price per Sqft $326
Subdivision Bayview
MLS® Listing ID A2030047
Sold Date 03/23/23
Style 2 Storey
Bedrooms 3
Full Baths 2
Half Baths 1
Originating Board Calgary
Year Built 2023
Lot Size 3,400 Sqft
Acres 0.08
Property Description
Welcome to this ready to move in, brand new family home built by Genesis Builders in the sought-after community of Bayview. This bright home offers 1577 SF of developed living space with three bedrooms and 2.5 bathrooms. Features 9 ft. ceilings on the main level and knockdown on all levels, luxury vinyl plank flooring, an open concept floor plan, added additional windows, upgraded stainless steel appliances and a convenient side-entry door to the basement. The moment you step inside, you will be welcomed by a spacious great room with a massive west-facing window and a feature wall with a TV conduit making this room the perfect place for a TV room or reading nook where you can unwind and relax. Moving on to an open kitchen featuring quartz countertops, a large island with an oversized sink and pedant lights, ample cabinet and counter space, upgraded Whirpool stainless steel appliances with a gas stove, chimney style hood fan and a walk-in pantry. The formal dining room with a modern chandelier is adjacent to the kitchen. The half bathroom and a back closet complete the main floor. As you make your way upstairs, you will notice two additional south-facing windows at the staircase bringing lots of natural light in. The primary bedroom is conveniently separated from the two additional bedrooms and has a large walk-in closet, an ensuite bathroom with two sinks and a walk-in shower. The two other bedrooms are a good size and have spacious closet space.
The main bathroom has a vanity with quartz countertops and a deep soaker tub. The laundry room is right next to the main bathroom. This home was designed with modern unified finishes and many additional upgrades like extra windows in the basement, a separate side entry to the basement, a smart thermostat and front doorknob that can be controlled from your phone, a conduit wired for TV in the great and primary rooms, quartz countertops in bathrooms and kitchen, full height mirrors in the bathrooms (will be installed by the builder) and many more. The 2-car concrete parking pad, front walk away, and landscaping will be completed in the spring, making the yard ready for your landscaping desires. Amazing location close to multiple schools from pre-K to Grade 12, shopping, parks and walking trails along the Canals in Airdrie. Book your showing today!
Location
State AB
County Airdrie
Zoning R1-L
Direction W
Rooms
Other Rooms 1
Basement Separate/Exterior Entry, Full, Unfinished
Interior
Interior Features Double Vanity, High Ceilings, Kitchen Island, No Animal Home, No Smoking Home, Open Floorplan, Pantry, Recessed Lighting, Separate Entrance, Soaking Tub, Walk-In Closet(s)
Heating High Efficiency, Forced Air, Natural Gas
Cooling None
Flooring Carpet, Tile, Vinyl Plank
Appliance Dishwasher, Gas Range, Microwave, Range Hood, Refrigerator, Washer/Dryer
Laundry Upper Level
Exterior
Parking Features Parking Pad
Garage Description Parking Pad
Fence None
Community Features Park, Schools Nearby, Playground, Shopping Nearby
Roof Type Asphalt Shingle
Porch None
Lot Frontage 28.05
Exposure W
Total Parking Spaces 2
Building
Lot Description Back Lane, Back Yard
Foundation Poured Concrete
Architectural Style 2 Storey
Level or Stories Two
Structure Type Stone,Vinyl Siding,Wood Frame
New Construction 1
Others
Restrictions None Known
Ownership Private
Read Less Info
Want to know what your home might be worth? Contact us for a FREE valuation!

Our team is ready to help you sell your home for the highest possible price ASAP

"My job is to find and attract mastery-based agents to the office, protect the culture, and make sure everyone is happy! "


