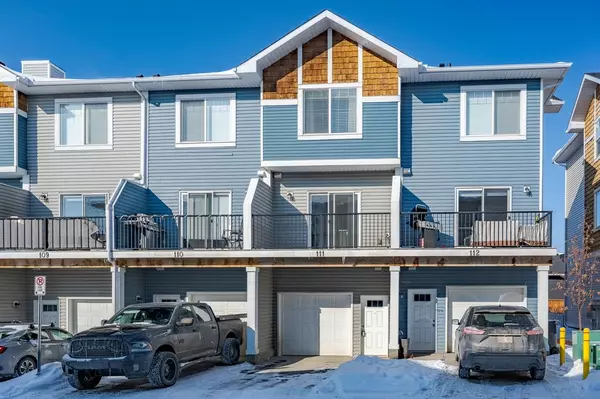$335,000
$325,000
3.1%For more information regarding the value of a property, please contact us for a free consultation.
2 Beds
3 Baths
1,206 SqFt
SOLD DATE : 03/22/2023
Key Details
Sold Price $335,000
Property Type Townhouse
Sub Type Row/Townhouse
Listing Status Sold
Purchase Type For Sale
Square Footage 1,206 sqft
Price per Sqft $277
Subdivision Ravenswood
MLS® Listing ID A2028622
Sold Date 03/22/23
Style 3 Storey
Bedrooms 2
Full Baths 2
Half Baths 1
Condo Fees $296
Originating Board Calgary
Year Built 2014
Annual Tax Amount $1,834
Tax Year 2022
Lot Size 1,481 Sqft
Acres 0.03
Property Description
OPEN HOUSE: SATURDAY March 11th from 1:30-4:30PM! Welcome to the beautiful family community of Ravenswood, surrounded by parks, pathways and Schools. Looking for a perfect affordable home or investment? Look no further. This is one to see with 2 LARGE Bedrooms, a DEN, 2.5 bathrooms and an OVERSIZED SINGLE ATTACHED GARAGE. This home is loaded with loveable features like 9ft ceilings, quartz countertops, stainless steel appliances and more! From the moment you enter the front door you're greeted with a spacious entry way that flows into the den or flex room, truly a great space for whatever you need including a handy half bathroom on this level. The Main floor features an impressive open concept layout, the kitchen is spacious and flows beautifully into the dinning room and family room, perfect for entertaining!! You will LOVE the huge feature island, plenty of counter space and cabinets and a big bright window overlooking your balcony. Upstairs you'll LOVE the ultra durable high quality wide plank luxury vinyl floors! You'll find a large master bedroom that has 2 CLOSETS: one for him and one for her and a large ensuite bathroom with an upgraded shower. As well as a great sized 2nd bedroom, 2nd full bathroom, and convenient upper floor laundry. This fantastic home has a large SOUTH facing deck and an Oversized single garage! Book your showing today because this Home Sweet Home won't last long.
Location
State AB
County Airdrie
Zoning R3
Direction N
Rooms
Other Rooms 1
Basement None
Interior
Interior Features Kitchen Island, Open Floorplan
Heating Forced Air, Natural Gas
Cooling None
Flooring Carpet, Laminate, Linoleum
Appliance Dishwasher, Dryer, Electric Range, Garage Control(s), Microwave Hood Fan, Refrigerator, Washer, Window Coverings
Laundry In Unit
Exterior
Parking Features Single Garage Attached
Garage Spaces 1.0
Garage Description Single Garage Attached
Fence Fenced
Community Features Park, Schools Nearby, Playground, Sidewalks, Street Lights, Shopping Nearby
Amenities Available Playground, Visitor Parking
Roof Type Asphalt Shingle
Porch Balcony(s)
Exposure N
Total Parking Spaces 2
Building
Lot Description Landscaped, Level
Foundation Poured Concrete
Architectural Style 3 Storey
Level or Stories Three Or More
Structure Type Composite Siding,Vinyl Siding,Wood Frame,Wood Siding
Others
HOA Fee Include Insurance,Maintenance Grounds,Professional Management,Reserve Fund Contributions,Snow Removal
Restrictions Airspace Restriction,Utility Right Of Way
Tax ID 78794513
Ownership Private
Pets Allowed Restrictions, Yes
Read Less Info
Want to know what your home might be worth? Contact us for a FREE valuation!

Our team is ready to help you sell your home for the highest possible price ASAP

"My job is to find and attract mastery-based agents to the office, protect the culture, and make sure everyone is happy! "







