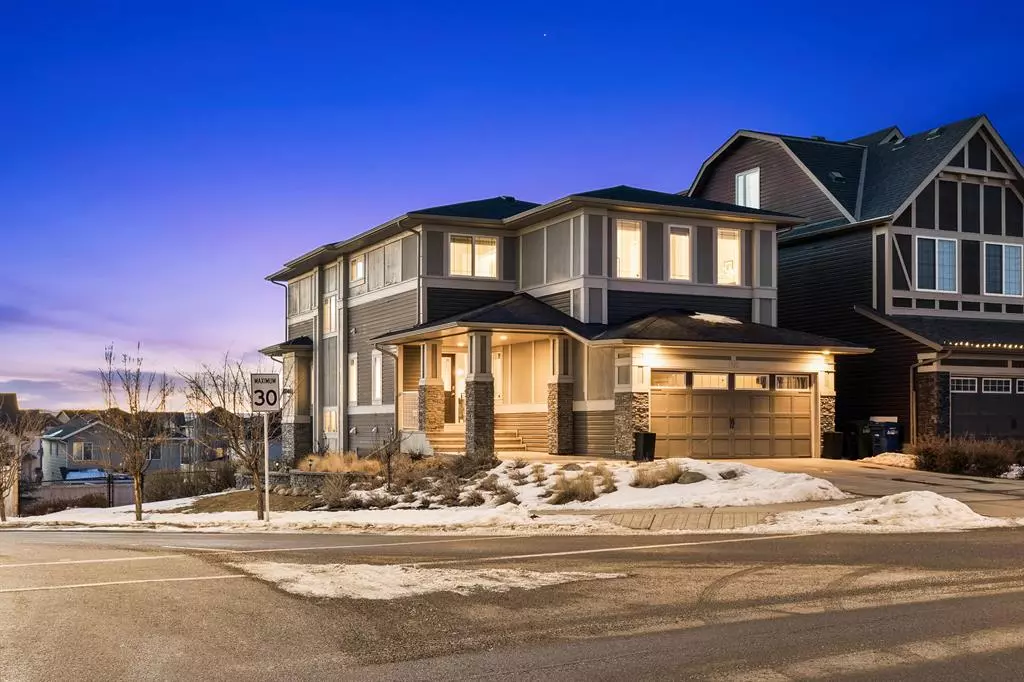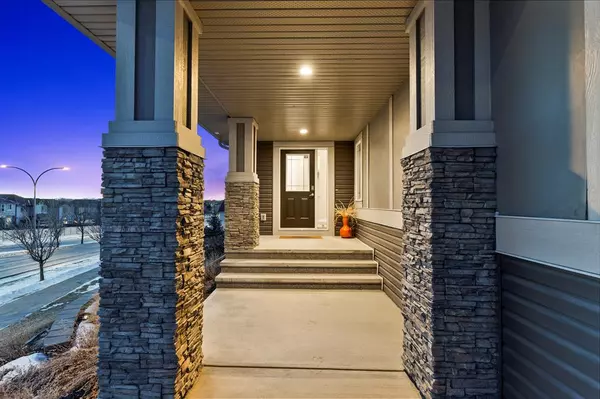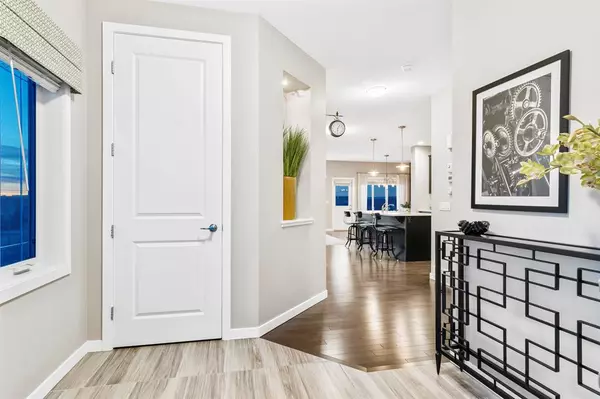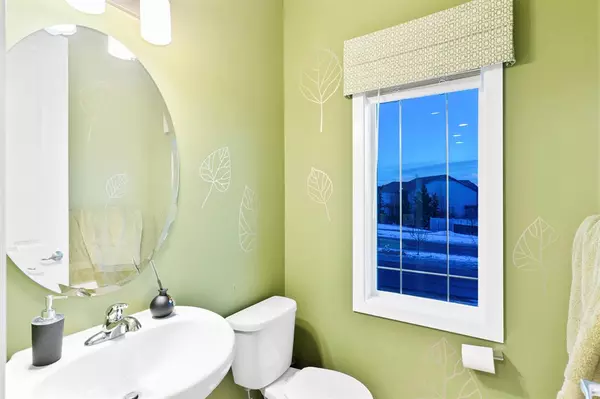$790,000
$824,900
4.2%For more information regarding the value of a property, please contact us for a free consultation.
4 Beds
5 Baths
2,408 SqFt
SOLD DATE : 03/21/2023
Key Details
Sold Price $790,000
Property Type Single Family Home
Sub Type Detached
Listing Status Sold
Purchase Type For Sale
Square Footage 2,408 sqft
Price per Sqft $328
Subdivision Hillcrest
MLS® Listing ID A2018908
Sold Date 03/21/23
Style 2 Storey
Bedrooms 4
Full Baths 4
Half Baths 1
Originating Board Calgary
Year Built 2013
Annual Tax Amount $4,437
Tax Year 2022
Lot Size 8,460 Sqft
Acres 0.19
Property Description
Have you ever wanted to live in a show home? Here’s your chance! Welcome to this one-of-a-kind ex-show home built by Excel Homes. This stunning home features the most desired open floor plan with 3270 SQFT of total living space, a total of four bedrooms (two primary bedrooms), a bonus room, and 4.5 bathrooms, ideal for a family. Situated on a massive corner pie lot, park in front, west-facing backyard, heated tandem garage suited for three vehicles, and a developed walk-out basement. Hardwood floors throughout the main level, carpet in the living room and floor-to-ceiling tiles on the gas fireplace. Leading into the dining area with custom wallpaper and a built-in wet bar. The remarkable kitchen offers tons of cabinet space, S/S appliances, a gas stove, a built-in microwave, a chef-size pantry, a large island, and a built-in workstation. Heading to the second level, you’ll find a prominent central bonus room, a large primary bedroom with custom wallpaper, and a 5-piece ensuite. Another primary bedroom, with a 3-piece ensuite. The second level also has two other sizeable bedrooms and a 4-piece main bath. The laundry room is conveniently located on the second level with built-in shelves, lots of counter and cabinet space, and a sink. The walk-out basement has a large rec room, a 3-piece bathroom, a built-in workstation, and lots of storage. This home has it all and is meticulously maintained by the original owners. No details were spared, including built-in ceiling speakers, central A/C, beautifully landscaped lot with a fire pit. Located right in front of a park, just minutes from schools, restaurants, bars, and shops. Call today to book a private viewing!
Location
State AB
County Airdrie
Zoning R1-U
Direction E
Rooms
Other Rooms 1
Basement Separate/Exterior Entry, Finished, Walk-Out
Interior
Interior Features Double Vanity, Kitchen Island, No Smoking Home, Open Floorplan, Pantry, Walk-In Closet(s), Wet Bar, Wired for Sound
Heating Fireplace(s), Forced Air, Natural Gas
Cooling Central Air
Flooring Carpet, Ceramic Tile, Hardwood
Fireplaces Number 1
Fireplaces Type Gas, Living Room
Appliance Central Air Conditioner, Dishwasher, Dryer, Gas Stove, Microwave, Range Hood, Washer, Window Coverings
Laundry Upper Level
Exterior
Parking Features Triple Garage Attached
Garage Spaces 3.0
Garage Description Triple Garage Attached
Fence Fenced
Community Features Schools Nearby, Playground, Sidewalks, Street Lights, Shopping Nearby
Roof Type Asphalt Shingle
Porch Deck
Lot Frontage 23.46
Total Parking Spaces 5
Building
Lot Description Back Yard, Corner Lot, Landscaped, Street Lighting, Pie Shaped Lot, Private
Foundation Poured Concrete
Architectural Style 2 Storey
Level or Stories Two
Structure Type Concrete,Stone,Vinyl Siding,Wood Siding
Others
Restrictions Airspace Restriction,Easement Registered On Title,Restrictive Covenant-Building Design/Size,Utility Right Of Way
Tax ID 78815359
Ownership Private
Read Less Info
Want to know what your home might be worth? Contact us for a FREE valuation!

Our team is ready to help you sell your home for the highest possible price ASAP

"My job is to find and attract mastery-based agents to the office, protect the culture, and make sure everyone is happy! "







