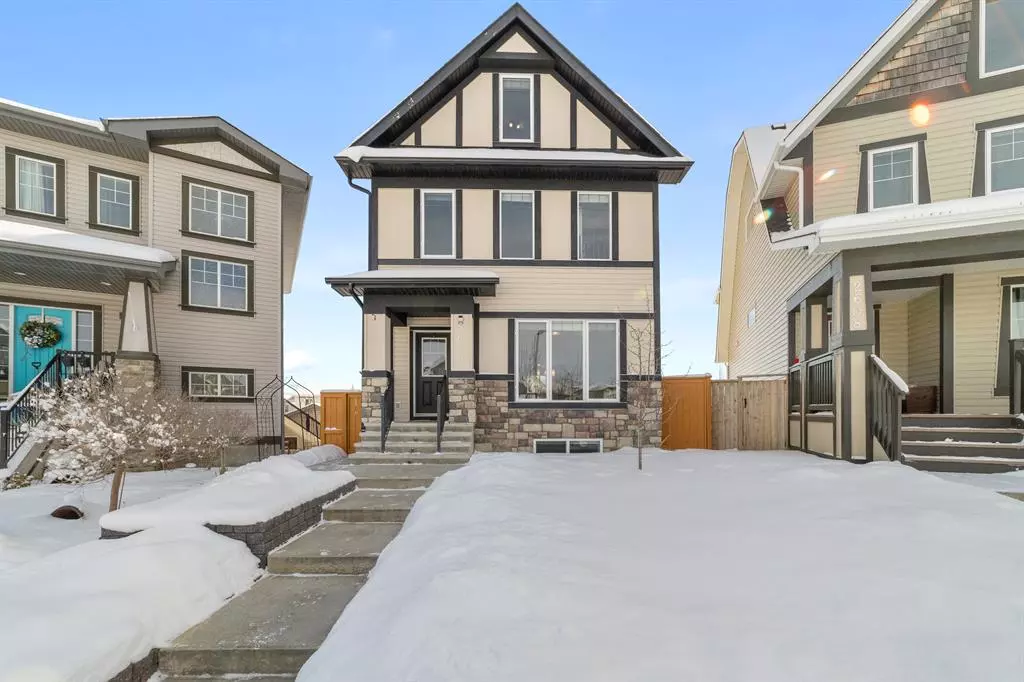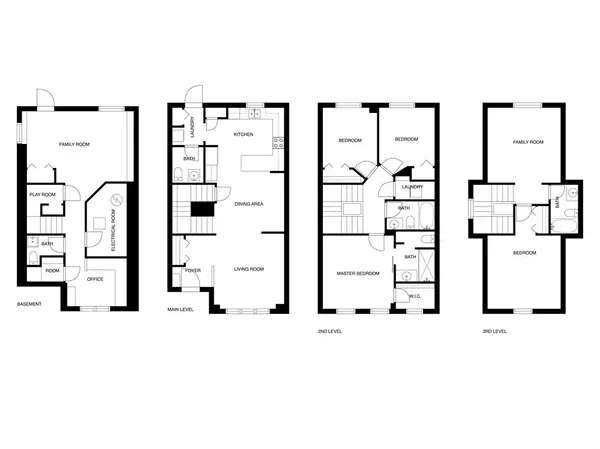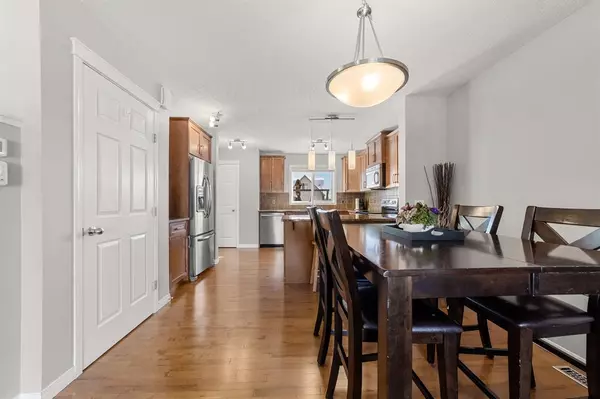$550,000
$550,000
For more information regarding the value of a property, please contact us for a free consultation.
4 Beds
5 Baths
1,945 SqFt
SOLD DATE : 03/21/2023
Key Details
Sold Price $550,000
Property Type Single Family Home
Sub Type Detached
Listing Status Sold
Purchase Type For Sale
Square Footage 1,945 sqft
Price per Sqft $282
Subdivision Reunion
MLS® Listing ID A2028790
Sold Date 03/21/23
Style 2 and Half Storey
Bedrooms 4
Full Baths 3
Half Baths 2
Originating Board Calgary
Year Built 2013
Annual Tax Amount $3,265
Tax Year 2022
Lot Size 3,808 Sqft
Acres 0.09
Property Description
FULLY DEVELOPED ! WALKOUT BASEMENT ! Here is your AWESOME OPPORTUNITY in this FRESHLY PAINTED READY TO MOVE INTO home with 4 bedrooms, 3 full and 2 half baths, and a large garage ....all in the family friendly desireable community or Reunion ! The open plan main floor features ample sized living and dining areas, and a great kitchen with Stainless Steel appliances, granite countertops and an abundance of cabinets. Tucked away at the rear door is a 2 piece bath, and the rear door leads to a 19' X 9'8 deck. The second level offers a generous sized master with a 3 piece ensuite with a two seated shower, as well as a walk in closet with window. Two additional bedrooms, a 4 piece bath, and laundry closet complete this level. You will fall in love with the loft level , completely finished with a 4th bedroom, 4 piece bath, and a great bonus room, ideal as a playroom, retreat, or home office. The fully professionaly developed ( with permits ) walkout basement offers a family room with built in speakers, home theatre connections and a built in "hidden door" bookshelf, a 2 piece bath, as well as an office with built in desk and cabinetry, as well as a walk in closet, this space could easily become a 5th bedroom by simply installing a door! Be sure to check out the "hobbit room" under the stairwell, as well as the storage with rollout shelf in the basement stairwell....this home has plenty of wonderful surprises! The back yard features a covered concrete patio, play structure, and lots of room for the kids to play. The 22 X 22 garage is insulated, lots of room for two vehicles and storage / work area. Summer is still a bit away....but you will appreciate the CENTRAL AIR CONDITIONING that this home offers! Come have a look....don't miss out !
Location
State AB
County Airdrie
Zoning R1-L
Direction NW
Rooms
Other Rooms 1
Basement Finished, Walk-Out
Interior
Interior Features Breakfast Bar, Granite Counters, No Animal Home, No Smoking Home, Open Floorplan, Vinyl Windows, Walk-In Closet(s)
Heating Forced Air, Natural Gas
Cooling Central Air
Flooring Carpet, Ceramic Tile, Laminate
Appliance See Remarks
Laundry Upper Level
Exterior
Parking Features Double Garage Detached, Garage Faces Rear, Insulated, Oversized
Garage Spaces 2.0
Garage Description Double Garage Detached, Garage Faces Rear, Insulated, Oversized
Fence Fenced
Community Features Park, Schools Nearby, Playground, Sidewalks, Street Lights
Utilities Available Cable Connected, Electricity Connected, Natural Gas Connected, Garbage Collection, Phone Connected, Sewer Connected, Underground Utilities, Water Connected
Roof Type Asphalt Shingle
Porch Balcony(s), Patio
Lot Frontage 19.82
Total Parking Spaces 2
Building
Lot Description Back Lane, Back Yard, Front Yard, Lawn, Gentle Sloping, Landscaped, Level, Street Lighting, Pie Shaped Lot
Foundation Poured Concrete
Sewer Public Sewer
Water Public
Architectural Style 2 and Half Storey
Level or Stories 2 and Half Storey
Structure Type Silent Floor Joists,Vinyl Siding,Wood Frame
Others
Restrictions None Known
Tax ID 78809456
Ownership Private
Read Less Info
Want to know what your home might be worth? Contact us for a FREE valuation!

Our team is ready to help you sell your home for the highest possible price ASAP

"My job is to find and attract mastery-based agents to the office, protect the culture, and make sure everyone is happy! "







