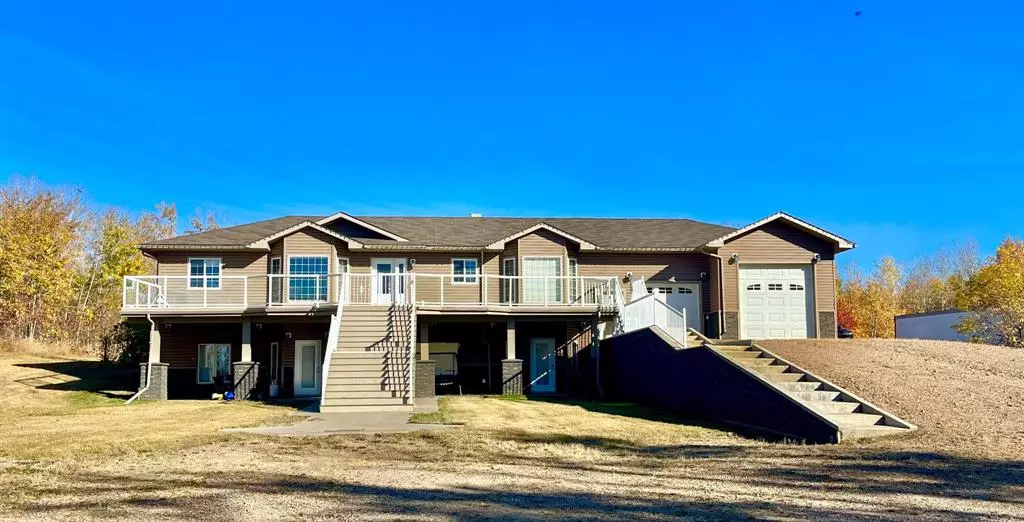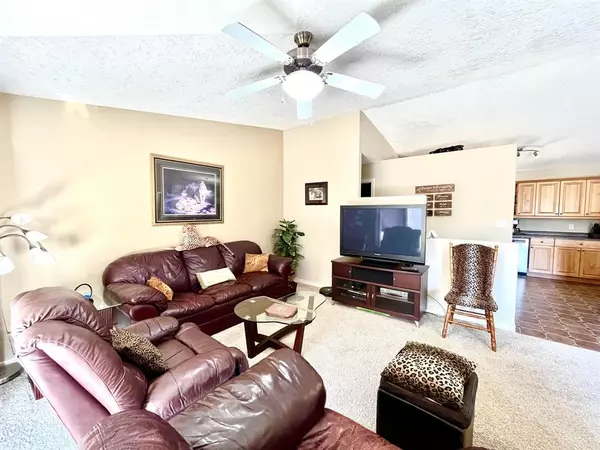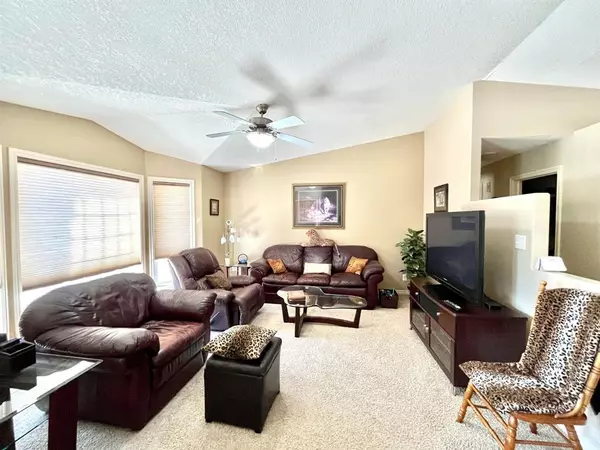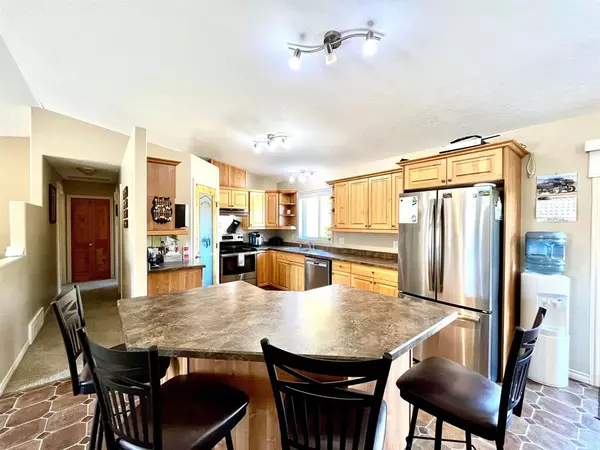$497,000
$530,000
6.2%For more information regarding the value of a property, please contact us for a free consultation.
6 Beds
5 Baths
1,563 SqFt
SOLD DATE : 03/20/2023
Key Details
Sold Price $497,000
Property Type Single Family Home
Sub Type Detached
Listing Status Sold
Purchase Type For Sale
Square Footage 1,563 sqft
Price per Sqft $317
MLS® Listing ID A2003444
Sold Date 03/20/23
Style Acreage with Residence,Bungalow
Bedrooms 6
Full Baths 4
Half Baths 1
Originating Board Fort McMurray
Year Built 2011
Annual Tax Amount $3,016
Tax Year 2022
Lot Size 3.140 Acres
Acres 3.14
Property Description
Gorgeous Home in Premium Neighborhood of Lakeview Estates! File # 1406 1563 sq ft home situated on 3.14 acres. This beautiful open concept home invites you into the cozy living room , then walk into the huge kitchen and dining room filled with beautiful natural light coming through the impressive English Grilled Windows. 6 Spacious bedrooms, the primary bedroom includes a 4 pc Ensuite with soaker tub, and full shower. Then head down to the finished walk-out basement which adds over 1500 sq ft of living space, including a full kitchen, family room, and another 3 bedrooms, and 3 pc ensuite ensuite. Attached double heated garage with a drive through 2 sided doors, which would be any man’s dream garage! The house has 2 decks, to enjoy the beautiful sunsets, with your whole family. Property is surrounded with shrubs, and trees giving you the privacy, and seclusion you are waiting for. Back yard, is nicely landscaped, with a fire pit to gather around with friends and family to enjoy this beautiful property Within walking distance or a quick drive to Sir Winston Churchill Park, Boat Launch, and the Golf Course, or take a beautiful stroll down the walking paths surrounding the area. Only a few minutes to town and all the amenities, including the schools. Your Family will Love it, start enjoying it today, and make this your dream home! Priced at $530,000.00!!
Location
State AB
County Lac La Biche County
Zoning Improved Residential
Direction W
Rooms
Other Rooms 1
Basement Finished, Full
Interior
Interior Features Ceiling Fan(s), High Ceilings, Kitchen Island, Open Floorplan, Pantry, Separate Entrance, Storage, Sump Pump(s), Walk-In Closet(s)
Heating Combination, Natural Gas
Cooling Central Air
Flooring Carpet, Laminate
Appliance Dishwasher, Electric Range, Microwave Hood Fan, Refrigerator, Satellite TV Dish, Stove(s), Window Coverings
Laundry Laundry Room, Main Level, Other
Exterior
Parking Features Garage Faces Front, Gravel Driveway, Heated Garage, Insulated, Off Street, Parking Pad, RV Access/Parking, Triple Garage Attached
Garage Spaces 3.0
Garage Description Garage Faces Front, Gravel Driveway, Heated Garage, Insulated, Off Street, Parking Pad, RV Access/Parking, Triple Garage Attached
Fence Partial
Community Features Airport/Runway, Clubhouse, Fishing, Golf, Lake, Park, Schools Nearby, Playground, Street Lights, Shopping Nearby
Roof Type Asphalt Shingle
Porch Deck, Other
Total Parking Spaces 10
Building
Lot Description Back Yard, Fruit Trees/Shrub(s), Front Yard, Lawn, Garden, Irregular Lot, Landscaped, Many Trees, Yard Drainage, Pie Shaped Lot, Private, Secluded, Views
Foundation Poured Concrete
Architectural Style Acreage with Residence, Bungalow
Level or Stories One
Structure Type Concrete,Vinyl Siding,Wood Frame
Others
Restrictions Call Lister
Tax ID 56751966
Ownership Private
Read Less Info
Want to know what your home might be worth? Contact us for a FREE valuation!

Our team is ready to help you sell your home for the highest possible price ASAP

"My job is to find and attract mastery-based agents to the office, protect the culture, and make sure everyone is happy! "







