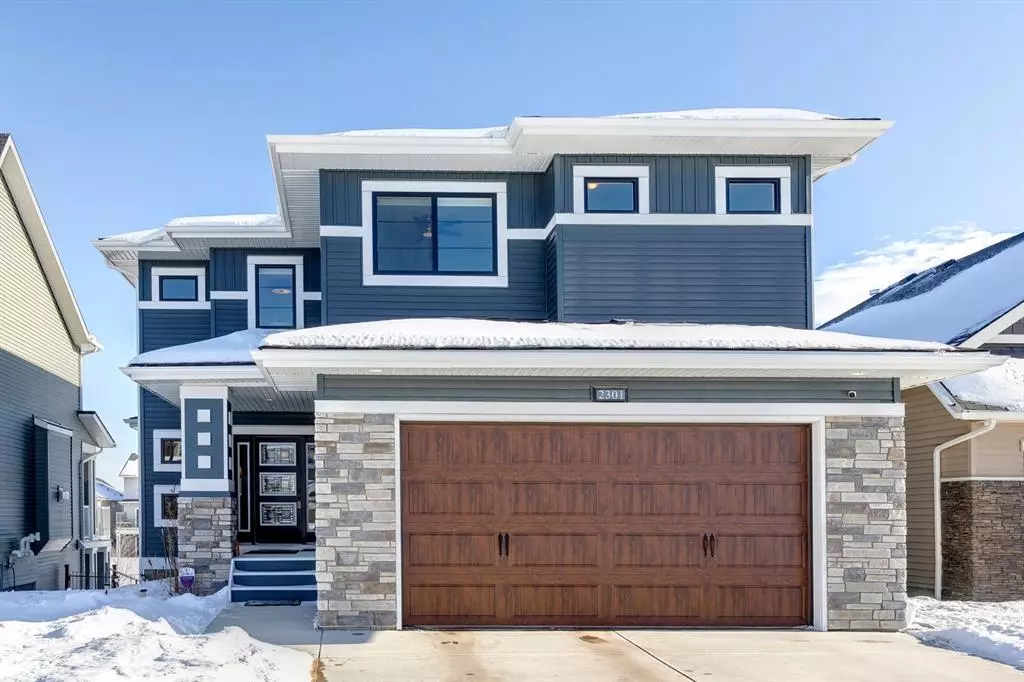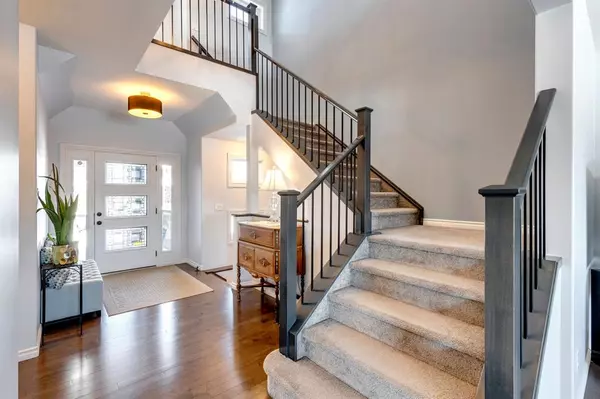$865,000
$875,000
1.1%For more information regarding the value of a property, please contact us for a free consultation.
4 Beds
4 Baths
2,408 SqFt
SOLD DATE : 03/19/2023
Key Details
Sold Price $865,000
Property Type Single Family Home
Sub Type Detached
Listing Status Sold
Purchase Type For Sale
Square Footage 2,408 sqft
Price per Sqft $359
Subdivision Bayside
MLS® Listing ID A2028771
Sold Date 03/19/23
Style 2 Storey
Bedrooms 4
Full Baths 3
Half Baths 1
Originating Board Calgary
Year Built 2015
Annual Tax Amount $4,804
Tax Year 2022
Lot Size 5,337 Sqft
Acres 0.12
Property Description
Your Oasis! A 4 bedroom, 3 1/2 bathroom walkout in Airdrie's Bayside community is ready for you to craft your best life on the canals. High end finishes and custom work throughout the home create an executive feel in a family home and the details are present in every room. A grand entry welcomes you with sunlight from large windows showcasing impeccably kept hardwood floors spanning the main floor. Granite countertops in the kitchen are ample entertaining and working space in the kitchen, with tones mirrored in floor to ceiling tile work surrounding the gas fireplace in the living room. An adjacent dining area features a large picture window with views of the canal and a door leads to the generous patio overlooking the water. A flex space just off the kitchen serves as an ideal home office or den. Upstairs, a spacious flex area is lit with windows from all sides and offers a comfortable spot for gathering with the family. Two substantial bedrooms with walk-in closets and natural light are perfect pairing with the primary retreat that hosts a bedroom big enough to fit a king comfortably, double vanity, soaker tub, and upgraded / enlarged shower. All that and the primary walk-in is complemented with additional floor to ceiling closets so you’ll have to work hard to run out of space for clothing. Development in the walk-out basement features custom cabinetry and a full wet bar flanking a fireplace that serves as the focal point for a natural launching pad for fun inside and out. An additional full bath supports the basement bedroom that’s been converted to a home gym with a large window that ushers natural light in to the entire level. Meticulous maintenance is obvious through the home and shows in the spaces guests don’t see. Organized and clean, the mechanical room is as tidy as the well-appointed mud room, that leads in from a tandem triple garage with enough height for a lift to keep your projects safe and spotless. Whether it's taking a stroll and getting to know your neighbours, heading out for some shinney, or enjoying a paddle in the summer months, the water just out your backdoor of this fine home offers the best mix of luxury and lifestyle you can get. Don’t wait, call today!
Location
State AB
County Airdrie
Zoning R1
Direction SE
Rooms
Other Rooms 1
Basement Finished, Walk-Out
Interior
Interior Features Ceiling Fan(s), Double Vanity, High Ceilings, Kitchen Island, Open Floorplan, Pantry, Vaulted Ceiling(s), Walk-In Closet(s), Wet Bar
Heating Forced Air, Natural Gas
Cooling Central Air
Flooring Carpet, Ceramic Tile, Hardwood
Fireplaces Number 2
Fireplaces Type Gas, Living Room, Recreation Room, Tile
Appliance Bar Fridge, Dishwasher, Dryer, Garage Control(s), Gas Stove, Microwave, Range Hood, Refrigerator, Washer, Window Coverings
Laundry Upper Level
Exterior
Parking Features Oversized, Tandem, Triple Garage Attached
Garage Spaces 3.0
Garage Description Oversized, Tandem, Triple Garage Attached
Fence None
Community Features Park, Schools Nearby, Playground, Sidewalks, Street Lights, Shopping Nearby
Roof Type Asphalt Shingle
Porch Balcony(s), Patio
Lot Frontage 47.74
Total Parking Spaces 5
Building
Lot Description Landscaped, Level, Rectangular Lot, Views
Foundation Poured Concrete
Architectural Style 2 Storey
Level or Stories Two
Structure Type Stone,Vinyl Siding,Wood Frame
Others
Restrictions Restrictive Covenant-Building Design/Size
Tax ID 78819589
Ownership Private
Read Less Info
Want to know what your home might be worth? Contact us for a FREE valuation!

Our team is ready to help you sell your home for the highest possible price ASAP

"My job is to find and attract mastery-based agents to the office, protect the culture, and make sure everyone is happy! "







