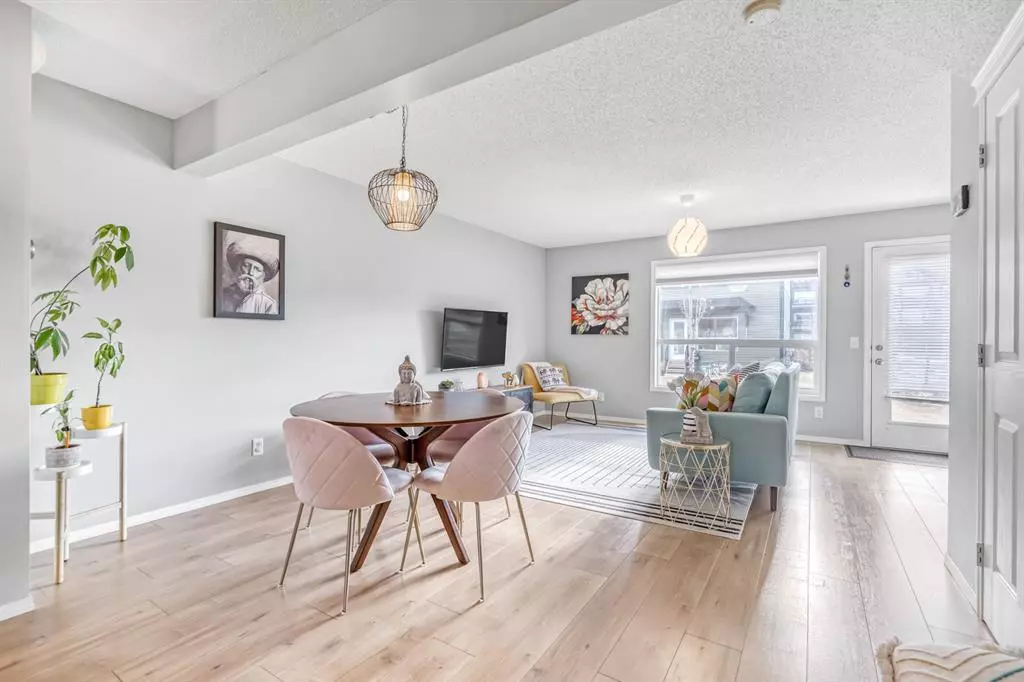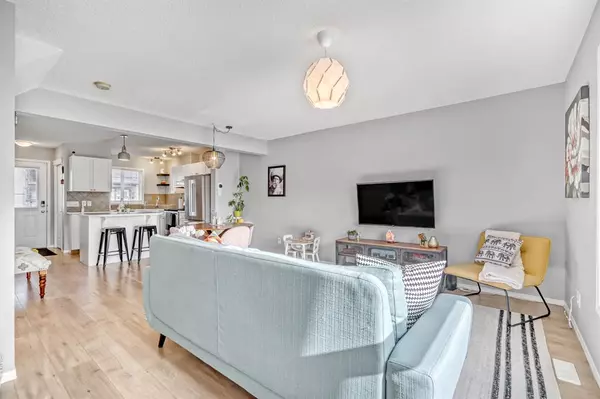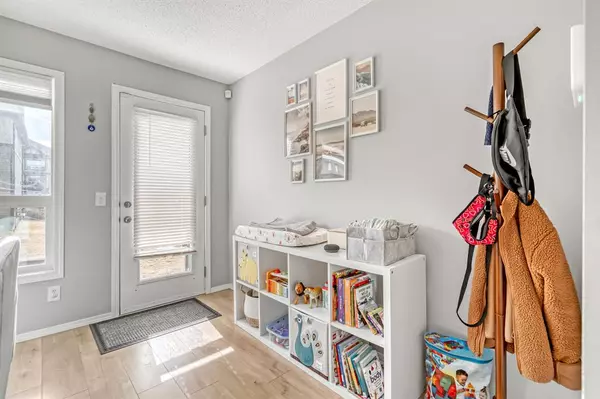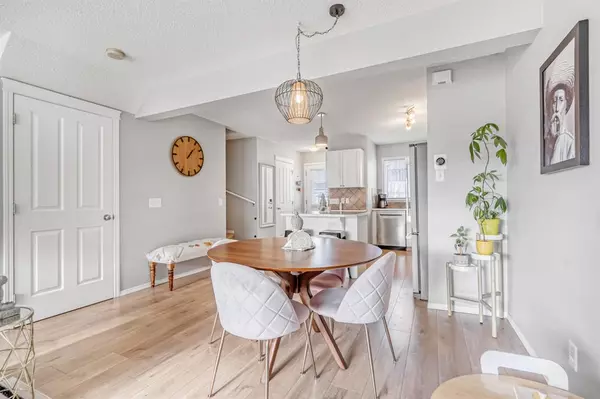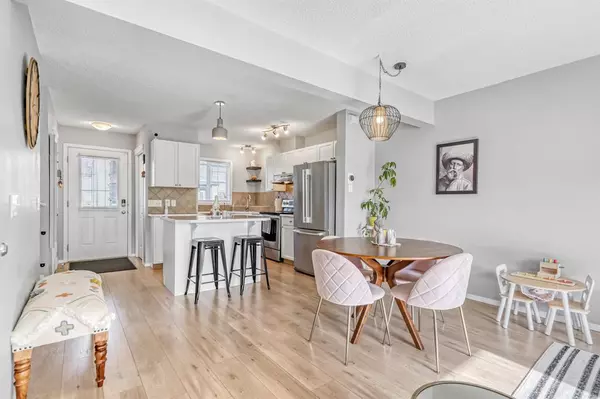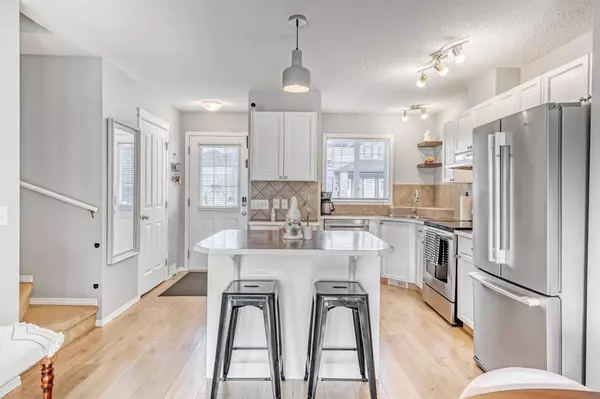$291,000
$297,500
2.2%For more information regarding the value of a property, please contact us for a free consultation.
3 Beds
2 Baths
986 SqFt
SOLD DATE : 03/15/2023
Key Details
Sold Price $291,000
Property Type Townhouse
Sub Type Row/Townhouse
Listing Status Sold
Purchase Type For Sale
Square Footage 986 sqft
Price per Sqft $295
Subdivision Sagewood
MLS® Listing ID A2026228
Sold Date 03/15/23
Style 2 Storey
Bedrooms 3
Full Baths 1
Half Baths 1
Condo Fees $318
Originating Board Calgary
Year Built 2005
Annual Tax Amount $1,445
Tax Year 2022
Lot Size 1,271 Sqft
Acres 0.03
Property Description
Gorgeous 3 Bedroom Townhouse w/ 2 parking stalls, backing onto green space, in the family-friendly community of Sagewood! Beautifully maintained, your next home exudes pride of ownership. This bright & open layout boasts recent quality upgrades including new flooring (2018), new light fixtures throughout (2019/20), new upstairs tub (2021), new hot water tank (2021), new washer (2019), and new fridge, dishwasher & hood fan (2019). Main floor features a cook’s delight kitchen with plenty of cupboard & counter space, painted cabinets & a center island. The spacious dining & living areas have ample room for your family and look out to the South green space (no neighbors looking in), with your own patio area for BBQing & relaxing! Rounding out the main floor is a 2 pce powder room. Upstairs, you will find 3 bedrooms, including a large primary suite, and a 4 pce bathroom. The basement has a family room/rec area, plus laundry rough-in plumbing… plus lots of storage! Did I mention there are TWO PARKIG STALLS right out front. Located a short walk to schools, green space, play grounds, shopping and all amenities! Don’t miss your opportunity on this gorgeous family home – come view it right now!!
Location
State AB
County Airdrie
Zoning R3
Direction N
Rooms
Basement Full, Partially Finished
Interior
Interior Features Kitchen Island, No Smoking Home, See Remarks, Storage
Heating Forced Air
Cooling None
Flooring Carpet, Laminate
Appliance Dishwasher, Dryer, Electric Stove, Range Hood, Refrigerator, Washer, Window Coverings
Laundry In Basement
Exterior
Parking Features Stall
Garage Description Stall
Fence None
Community Features Golf, Park, Schools Nearby, Playground, Pool, Sidewalks, Street Lights, Shopping Nearby
Amenities Available Visitor Parking
Roof Type Asphalt Shingle
Porch Patio
Lot Frontage 17.0
Exposure S
Total Parking Spaces 2
Building
Lot Description Low Maintenance Landscape, No Neighbours Behind, Landscaped, Level, See Remarks
Foundation Poured Concrete
Architectural Style 2 Storey
Level or Stories Two
Structure Type Wood Frame
Others
HOA Fee Include Common Area Maintenance,Insurance,Maintenance Grounds,Parking,Professional Management,Reserve Fund Contributions,Snow Removal
Restrictions None Known
Tax ID 78814560
Ownership Private
Pets Allowed Restrictions, Yes
Read Less Info
Want to know what your home might be worth? Contact us for a FREE valuation!

Our team is ready to help you sell your home for the highest possible price ASAP

"My job is to find and attract mastery-based agents to the office, protect the culture, and make sure everyone is happy! "


