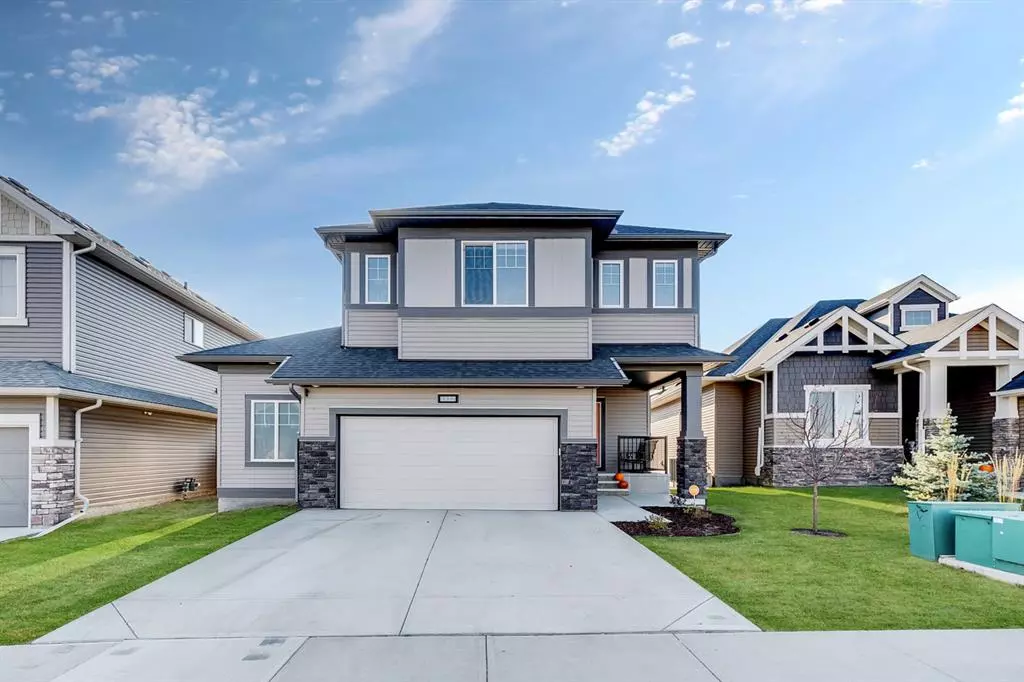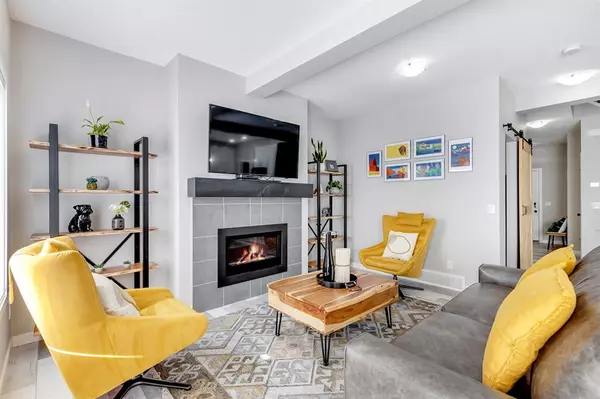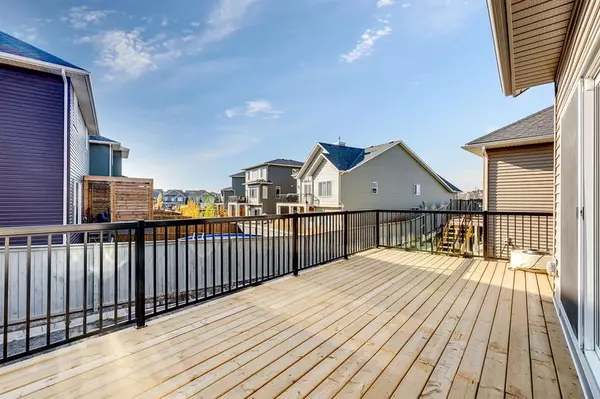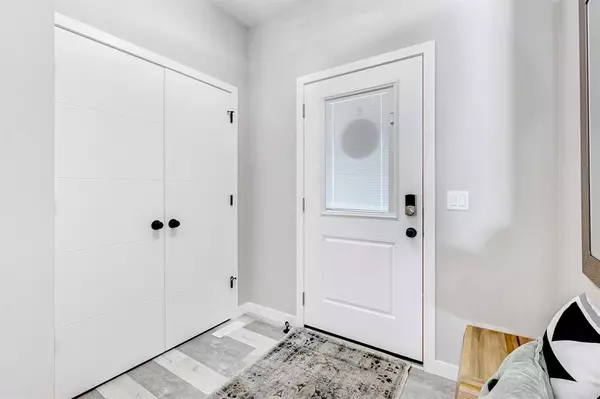$762,000
$779,900
2.3%For more information regarding the value of a property, please contact us for a free consultation.
6 Beds
4 Baths
2,280 SqFt
SOLD DATE : 03/15/2023
Key Details
Sold Price $762,000
Property Type Single Family Home
Sub Type Detached
Listing Status Sold
Purchase Type For Sale
Square Footage 2,280 sqft
Price per Sqft $334
Subdivision Bayside
MLS® Listing ID A2028412
Sold Date 03/15/23
Style 2 Storey
Bedrooms 6
Full Baths 3
Half Baths 1
Originating Board Calgary
Year Built 2020
Annual Tax Amount $4,171
Tax Year 2022
Lot Size 5,164 Sqft
Acres 0.12
Property Description
Indulge in the ultimate luxury living experience in the coveted community of Bayside Estates with this magnificent 6 bedroom, triple car garage masterpiece by the renowned McKee Homes - the winner of Airdrie's best home builder award for an unprecedented 13 consecutive years, and a recipient of countless other accolades.
As you step inside, the opulence of this home greets you with its showhome style, unparalleled finishing, and superior quality evident in every nook and cranny. The gourmet kitchen is a chef's dream, boasting a complete KitchenAid appliance package in slate colour, highlighted by a gas range, black granite sink, and dark granite countertops that exude class and sophistication. Full-height cabinetry with black hardware, under-mount lighting, and an oversized center island with breakfast bar provide ample storage and a perfect spot for culinary creations.
The main floor is a haven of tranquillity, offering a spacious living room with a cozy gas fireplace, a home office, mudroom with custom lockers, and an expansive dining area where you can relish a sumptuous meal with your loved ones. The upper level of the home is equally impressive, featuring four generously sized bedrooms, a bonus room, two 5-piece bathrooms including a lavish ensuite, and a laundry room conveniently linked to the primary bedroom.
The fully finished basement is a bonus, providing additional living space with two more bedrooms, a full bathroom, and a media/recreation area with a multi-purpose wet bar - perfect for entertaining family and friends.
This home boasts several premium features, including AC rough-in, garage heater rough-in, a 28’x12’ deck with a natural gas line, taller vanities in all bathrooms, open spindle railings, 200 amp service with an EV charger plug-in, top-down/bottom-up custom window covering package, LG front load washer and dryer with matching pedestals, and a no-carpet home that assists with allergies and cleanliness.
Every detail in this home has been meticulously crafted to ensure that you experience the epitome of luxury living. So why not make this dream home yours and schedule your private viewing today?
Location
State AB
County Airdrie
Zoning R1
Direction NE
Rooms
Other Rooms 1
Basement Finished, Full
Interior
Interior Features Bar, Built-in Features, Granite Counters, Kitchen Island, Open Floorplan, Walk-In Closet(s), Wet Bar
Heating Floor Furnace, Forced Air, Natural Gas
Cooling Rough-In
Flooring Ceramic Tile, Vinyl
Fireplaces Number 1
Fireplaces Type Gas, Living Room, Mantle, Tile
Appliance Bar Fridge, Dishwasher, Dryer, Gas Range, Microwave, Range Hood, Refrigerator, Washer, Window Coverings
Laundry Laundry Room, Upper Level
Exterior
Parking Features 220 Volt Wiring, Double Garage Attached, Driveway, Insulated, Oversized, Plug-In, Private Electric Vehicle Charging Station(s), Triple Garage Attached
Garage Spaces 3.0
Garage Description 220 Volt Wiring, Double Garage Attached, Driveway, Insulated, Oversized, Plug-In, Private Electric Vehicle Charging Station(s), Triple Garage Attached
Fence Partial
Community Features Park, Schools Nearby, Playground, Shopping Nearby
Roof Type Asphalt Shingle
Porch Deck, Front Porch
Lot Frontage 44.59
Total Parking Spaces 5
Building
Lot Description Rectangular Lot
Foundation Poured Concrete
Architectural Style 2 Storey
Level or Stories Two
Structure Type Stone,Vinyl Siding,Wood Frame
Others
Restrictions Restrictive Covenant-Building Design/Size,Utility Right Of Way
Tax ID 78816021
Ownership Private
Read Less Info
Want to know what your home might be worth? Contact us for a FREE valuation!

Our team is ready to help you sell your home for the highest possible price ASAP

"My job is to find and attract mastery-based agents to the office, protect the culture, and make sure everyone is happy! "







