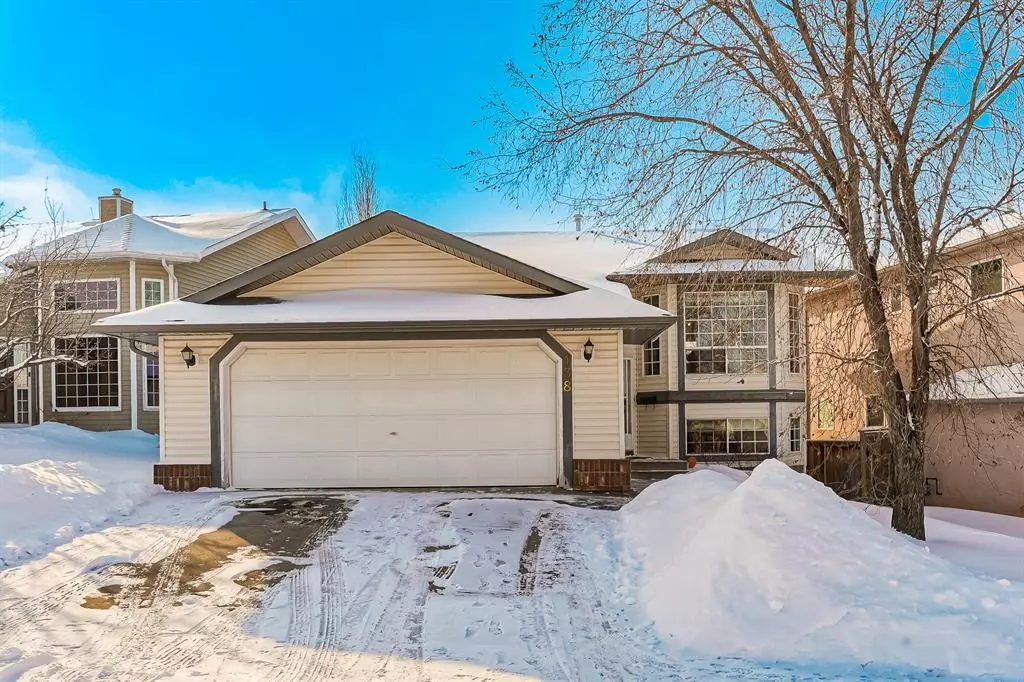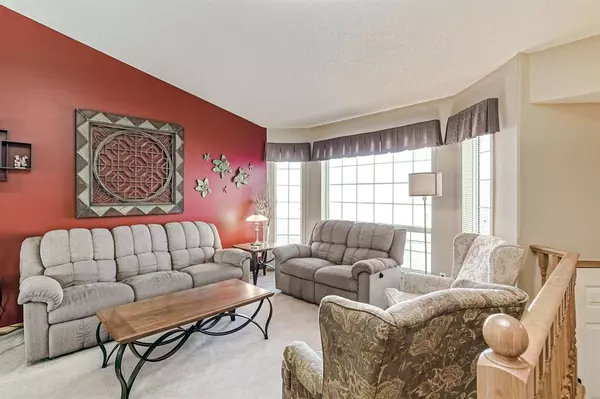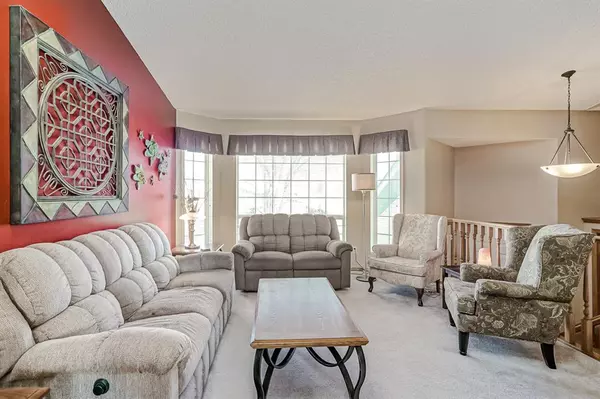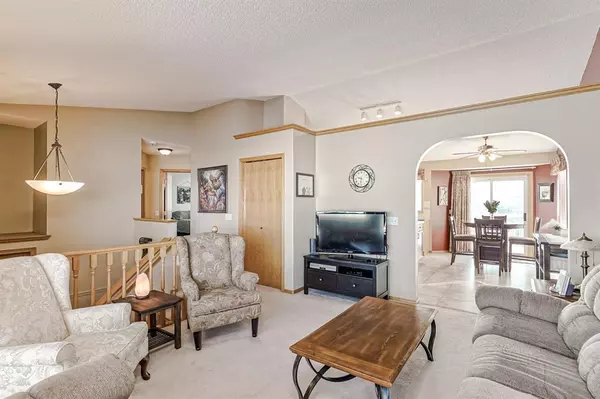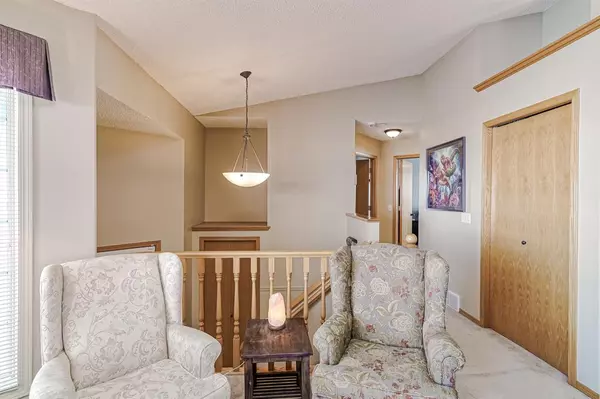$457,500
$450,000
1.7%For more information regarding the value of a property, please contact us for a free consultation.
4 Beds
2 Baths
994 SqFt
SOLD DATE : 03/15/2023
Key Details
Sold Price $457,500
Property Type Single Family Home
Sub Type Detached
Listing Status Sold
Purchase Type For Sale
Square Footage 994 sqft
Price per Sqft $460
Subdivision Edgewater
MLS® Listing ID A2030381
Sold Date 03/15/23
Style Bi-Level
Bedrooms 4
Full Baths 2
Originating Board Calgary
Year Built 1994
Annual Tax Amount $2,567
Tax Year 2022
Lot Size 4,833 Sqft
Acres 0.11
Property Description
Welcome to your dream home in the heart of Airdrie's most desirable community, Edgewater! This wonderful property boasts over 1712 Sq.Ft. of developed living space and is perfect for a growing family. With parks, schools, and all amenities just a stone's throw away, this is the ideal place to call home. Prime location backing onto green space that leads to a pedestrian overpass, you'll be just a few minutes walk away from the pool at Genesis Place. This cozy bi-level home features 4 bedrooms and 2 full bathrooms. The bright and cheerful kitchen has ample cabinetry and a large island making meal preparation a breeze. Upstairs is complete with 2 spacious bedrooms and a full 4-piece bath! The basement of this lovely home has been thoughtfully designed to include 2 cozy bedrooms, an additional full bathroom, and a large family room that offers easy access to the backyard through a separate lower-level door. Step outside into the sunny south-facing backyard, where you'll find a fully landscaped oasis complete with a spacious deck and covered patio area. It's the perfect space for relaxing and spending time with your loved ones. Convenient double-attached garage! Don't miss your chance to view this fantastic family-friendly home! Check out the 3D tour and see firsthand why this property is the perfect place for you and your family to call home.
Location
State AB
County Airdrie
Zoning R1
Direction N
Rooms
Basement Finished, Walk-Out
Interior
Interior Features Ceiling Fan(s), High Ceilings, Kitchen Island, No Animal Home, No Smoking Home, Pantry
Heating Forced Air, Natural Gas
Cooling None
Flooring Carpet, Linoleum
Appliance Dishwasher, Dryer, Electric Stove, Garage Control(s), Refrigerator, Washer, Window Coverings
Laundry In Basement, Laundry Room
Exterior
Parking Features Double Garage Attached, Garage Door Opener
Garage Spaces 2.0
Garage Description Double Garage Attached, Garage Door Opener
Fence Fenced
Community Features Park, Schools Nearby, Playground, Sidewalks, Street Lights, Shopping Nearby
Roof Type Asphalt Shingle
Porch Deck
Lot Frontage 53.25
Total Parking Spaces 2
Building
Lot Description Backs on to Park/Green Space, Front Yard, Lawn, Reverse Pie Shaped Lot, Landscaped, Level
Foundation Poured Concrete
Architectural Style Bi-Level
Level or Stories Bi-Level
Structure Type Vinyl Siding,Wood Frame
Others
Restrictions Underground Utility Right of Way
Tax ID 78812975
Ownership Private
Read Less Info
Want to know what your home might be worth? Contact us for a FREE valuation!

Our team is ready to help you sell your home for the highest possible price ASAP

"My job is to find and attract mastery-based agents to the office, protect the culture, and make sure everyone is happy! "


