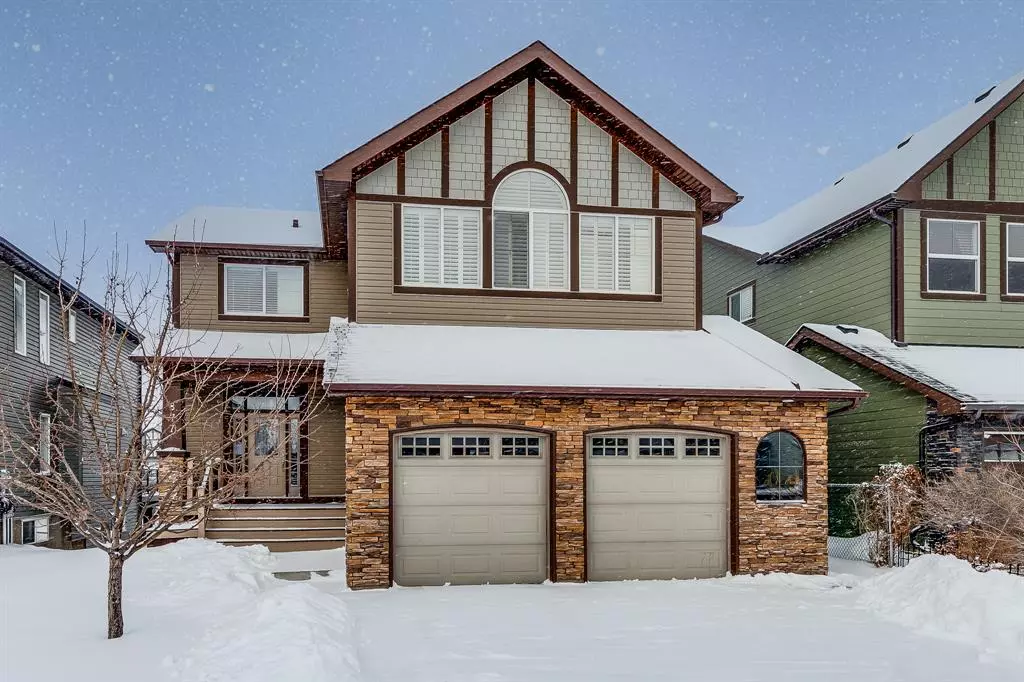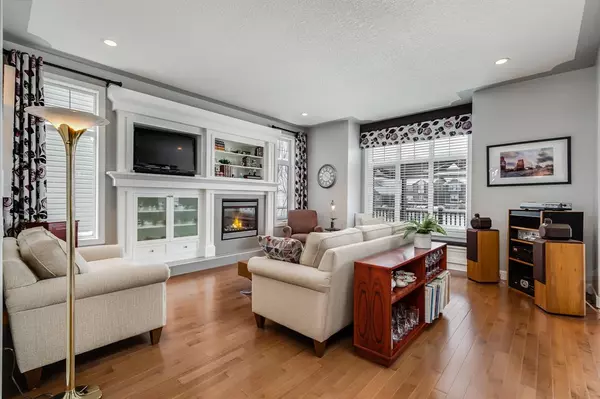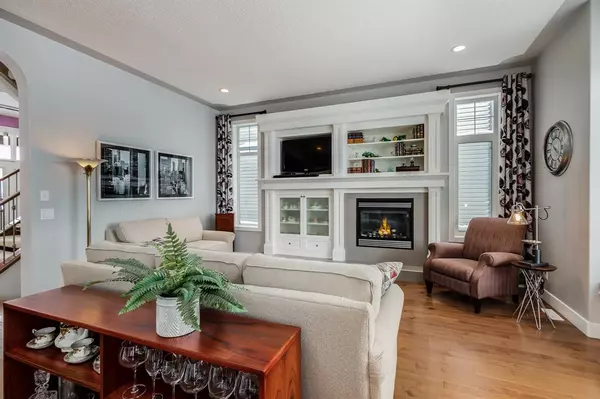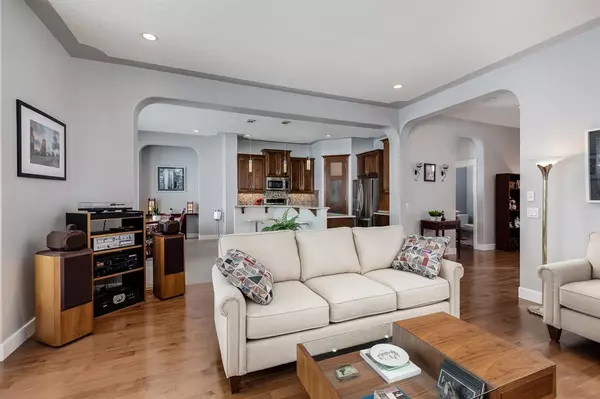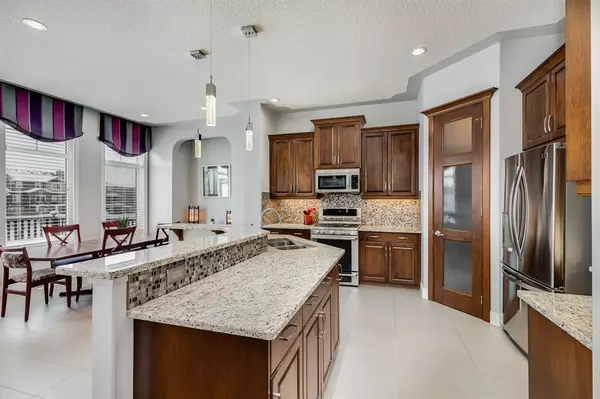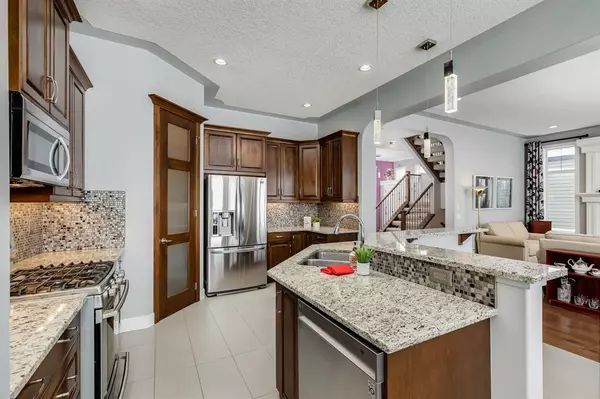$840,000
$850,000
1.2%For more information regarding the value of a property, please contact us for a free consultation.
4 Beds
4 Baths
2,623 SqFt
SOLD DATE : 03/14/2023
Key Details
Sold Price $840,000
Property Type Single Family Home
Sub Type Detached
Listing Status Sold
Purchase Type For Sale
Square Footage 2,623 sqft
Price per Sqft $320
Subdivision Canals
MLS® Listing ID A2026865
Sold Date 03/14/23
Style 2 Storey
Bedrooms 4
Full Baths 3
Half Baths 1
Originating Board Calgary
Year Built 2008
Annual Tax Amount $5,185
Tax Year 2022
Lot Size 4,962 Sqft
Acres 0.11
Property Description
Welcome to this stunning 4 bedroom 3.5 bathroom executive style home with a fully developed walk-out basement located on a quiet street backing the canal in Airdrie. As you approach you will appreciate the beautiful curb appeal & notice the exposed aggregate driveway & wide front porch finished with durable & long lasting composite decking. The oversized double garage has plenty of room for storage & parking to fit most large SUVs & trucks. Come inside & find a generous sized entry way. This home is in immaculate condition & has been lovingly & meticulously maintained throughout. The rich maple hardwood floors lead you to the wide open kitchen, dining room & living room area. The living room is sunny & bright & features beautiful built-in cabinetry & a warm inviting fireplace. Imagine enjoying the charming window seat with built in storage while you enjoy a cup of coffee & look out over the canal. The absolutely stunning kitchen features a large centre island with a eat up bar, gleaming granite countertops, under cabinet lighting & beautiful stainless steel appliances. A large corner pantry with a 8 foot wood door & glass accents provides walk through access to the convenient mudroom. The large dining room is spacious enough to accommodate a large table with ample seating for those who love to entertain. From the dining room head outside to enjoy the view from the full width upper level deck finished with a beautiful & durable composite decking. The gazebo that provides some shade on sunny summer days is also included. The home also has central air conditioning. Back inside you will fall in love with the showstopper open staircase with rounded details & upgraded railings that leads you up to the second floor. The sunny bonus room has vaulted ceilings & the many beautiful windows. Down the hall find a laundry room with built in cabinets & a wash sink. The 2 secondary bedrooms are a fantastic size & are located down the hall from a nicely appointed 4 piece main bath. The king-sized primary bedroom features vaulted ceilings & a lovely window seat with built-in storage & a spa-like ensuite with soaker tub, tiled shower, & convenient his & her style walk in closets. Head downstairs now to the fully finished walkout level & find a huge family room with a beautiful feature wall & modern fireplace on one wall & a wet bar on the other. The basement level is also home to a fourth bedroom with a large walk-in closet, a lovely 4 piece bath, spacious storage room & a beautiful area for a home gym located next to the door to the walk out level that takes you to the etched concrete patio & out to the yard. There is a great sized storage shed on the right hand side of the house that is included as well. Other great selling features: New high efficiency furnace with dual zone heating (2022), newer hot water tank & water softener system (2019). New parging & newer shingles & siding. TV & sound bar in the basement and living room are included in the sale price. Close to all amenaties!
Location
State AB
County Airdrie
Zoning R1
Direction SE
Rooms
Other Rooms 1
Basement Separate/Exterior Entry, Finished, Walk-Out
Interior
Interior Features Bookcases, Built-in Features, Closet Organizers, Double Vanity, Granite Counters, High Ceilings, Kitchen Island, No Animal Home, No Smoking Home, Open Floorplan, Pantry, Recessed Lighting, Separate Entrance, Soaking Tub, Storage, Vaulted Ceiling(s), Vinyl Windows, Walk-In Closet(s), Wet Bar
Heating Forced Air, Natural Gas
Cooling Central Air
Flooring Carpet, Ceramic Tile, Hardwood
Fireplaces Number 2
Fireplaces Type Decorative, Family Room, Gas, Living Room, Mantle, See Remarks
Appliance Bar Fridge, Central Air Conditioner, Dishwasher, Garage Control(s), Microwave Hood Fan, Refrigerator, Stove(s), Washer/Dryer, Window Coverings
Laundry Laundry Room, See Remarks, Sink, Upper Level
Exterior
Parking Features Double Garage Attached, Driveway, Garage Door Opener, Garage Faces Front, Oversized
Garage Spaces 2.0
Garage Description Double Garage Attached, Driveway, Garage Door Opener, Garage Faces Front, Oversized
Fence Fenced
Community Features Park, Schools Nearby, Playground, Sidewalks, Street Lights, Shopping Nearby
Waterfront Description Canal Access
Roof Type Asphalt Shingle
Porch Balcony(s), Front Porch, Patio, Pergola, See Remarks
Lot Frontage 47.9
Exposure SE
Total Parking Spaces 4
Building
Lot Description Back Yard, Creek/River/Stream/Pond, Front Yard, Low Maintenance Landscape, No Neighbours Behind, Landscaped, Street Lighting, Rectangular Lot, Views, Waterfront
Foundation Poured Concrete
Architectural Style 2 Storey
Level or Stories Two
Structure Type Stone,Vinyl Siding,Wood Frame
Others
Restrictions Restrictive Covenant-Building Design/Size,Utility Right Of Way
Tax ID 78799907
Ownership Private
Read Less Info
Want to know what your home might be worth? Contact us for a FREE valuation!

Our team is ready to help you sell your home for the highest possible price ASAP

"My job is to find and attract mastery-based agents to the office, protect the culture, and make sure everyone is happy! "


