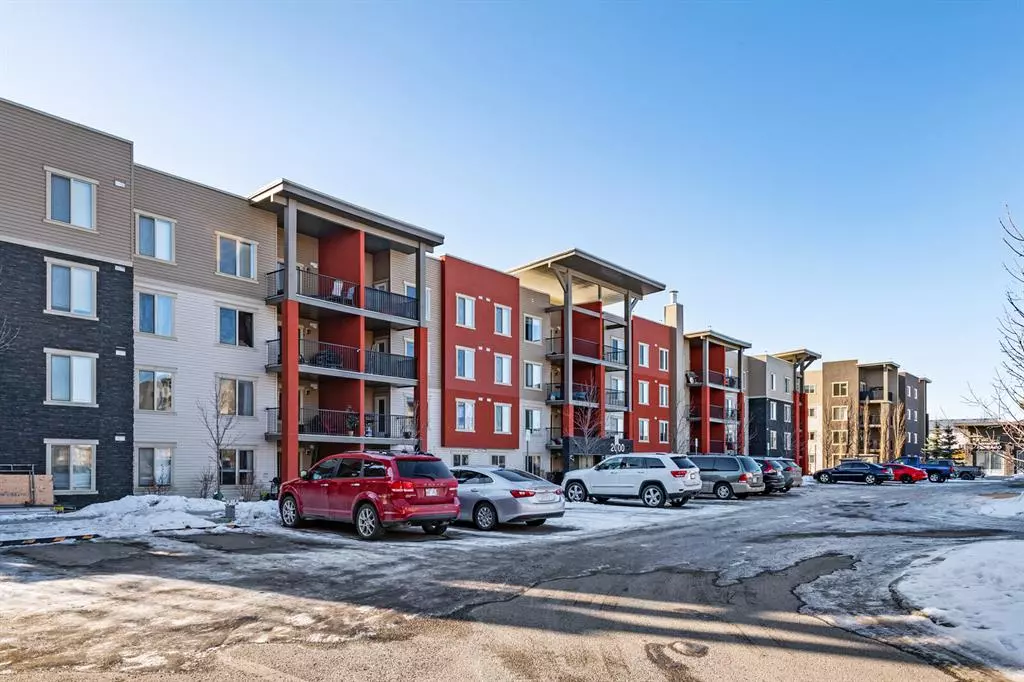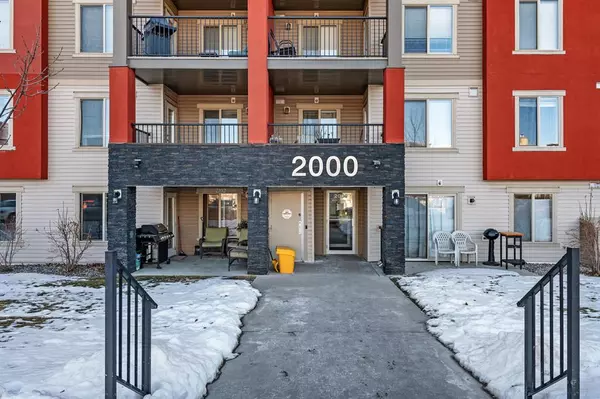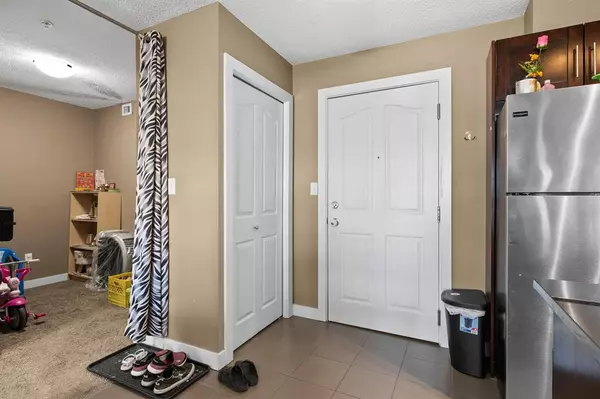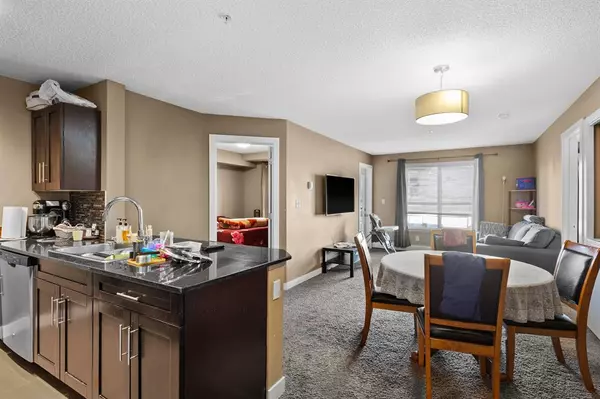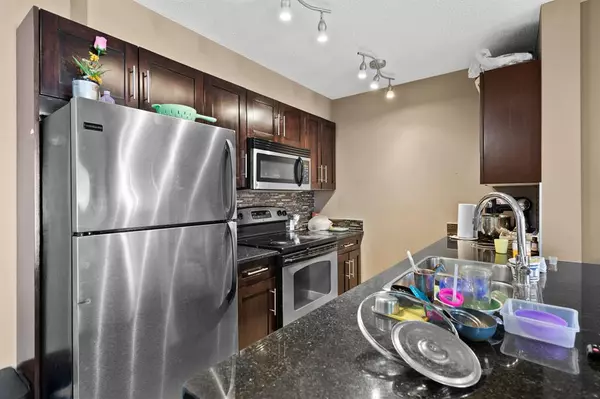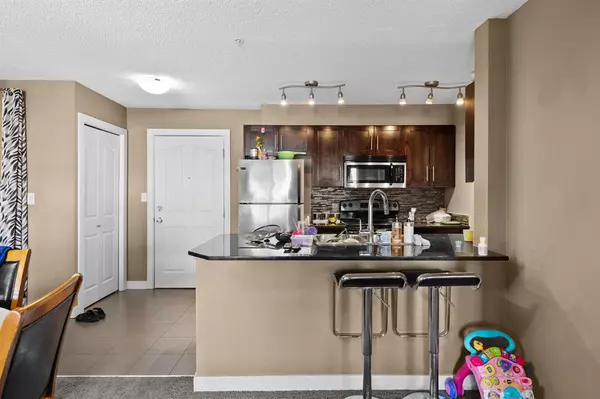$219,900
$219,900
For more information regarding the value of a property, please contact us for a free consultation.
2 Beds
2 Baths
777 SqFt
SOLD DATE : 03/13/2023
Key Details
Sold Price $219,900
Property Type Condo
Sub Type Apartment
Listing Status Sold
Purchase Type For Sale
Square Footage 777 sqft
Price per Sqft $283
Subdivision Downtown
MLS® Listing ID A2024604
Sold Date 03/13/23
Style Low-Rise(1-4)
Bedrooms 2
Full Baths 2
Condo Fees $413/mo
Originating Board Calgary
Year Built 2013
Annual Tax Amount $1,093
Tax Year 2022
Lot Size 777 Sqft
Acres 0.02
Property Description
Beautiful 2 bedroom and 2 bathroom condo with den is available in fully developed Creekside Village in Airdrie. Super value in this unit. Comes with 2 parking spots! 1 heated underground titled spot (stall 213) and 1 above ground assigned to unit (stall 31 south side). Lovely floor plan which includes a little den along with 2 bedrooms and the master having its own ensuite bath along with another full 4 piece bath. Beautifully appointed with granite countertops, stainless steel appliances, eating bar, and private balcony. Very affordable and low condo fees and taxes. And a huge bonus is a titled heated underground parking spot included with a second parking spot above ground which goes with the unit! Shopping and great restaurants are all close by walking distance. See you at Creekside!
Location
State AB
County Airdrie
Zoning M3
Direction N
Rooms
Other Rooms 1
Basement None
Interior
Interior Features Granite Counters, No Animal Home, No Smoking Home, Open Floorplan
Heating Baseboard, Natural Gas
Cooling None
Flooring Carpet, Ceramic Tile
Appliance Dishwasher, Dryer, Electric Stove, Refrigerator, Washer
Laundry In Unit
Exterior
Parking Features Heated Garage, Parkade, Stall, Underground
Garage Description Heated Garage, Parkade, Stall, Underground
Community Features Schools Nearby, Sidewalks, Street Lights, Shopping Nearby
Amenities Available Elevator(s), Parking, Trash, Visitor Parking
Roof Type Asphalt Shingle
Accessibility Accessible Common Area
Porch Balcony(s)
Exposure N
Total Parking Spaces 2
Building
Story 4
Foundation Poured Concrete
Architectural Style Low-Rise(1-4)
Level or Stories Single Level Unit
Structure Type Concrete,Vinyl Siding,Wood Frame
Others
HOA Fee Include Common Area Maintenance,Heat,Insurance,Maintenance Grounds,Parking,Professional Management,Reserve Fund Contributions,Sewer,Snow Removal,Trash,Water
Restrictions Board Approval,Pet Restrictions or Board approval Required
Tax ID 78810002
Ownership Private
Pets Allowed Restrictions
Read Less Info
Want to know what your home might be worth? Contact us for a FREE valuation!

Our team is ready to help you sell your home for the highest possible price ASAP

"My job is to find and attract mastery-based agents to the office, protect the culture, and make sure everyone is happy! "


