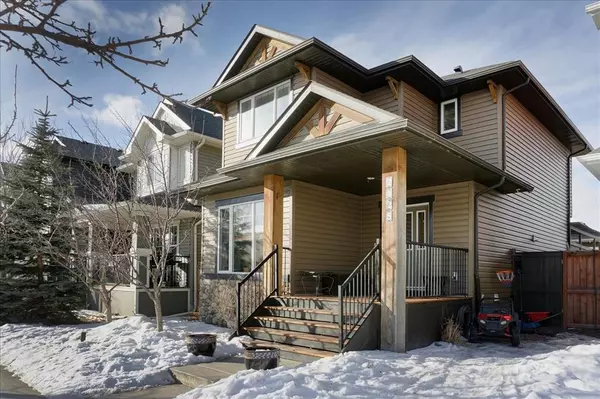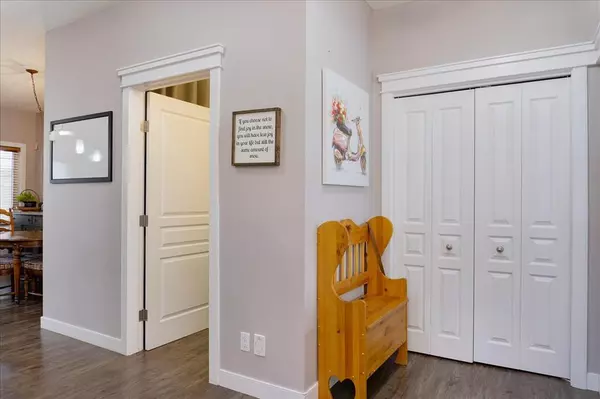$529,900
$529,900
For more information regarding the value of a property, please contact us for a free consultation.
4 Beds
4 Baths
1,548 SqFt
SOLD DATE : 03/13/2023
Key Details
Sold Price $529,900
Property Type Single Family Home
Sub Type Detached
Listing Status Sold
Purchase Type For Sale
Square Footage 1,548 sqft
Price per Sqft $342
Subdivision Ravenswood
MLS® Listing ID A2023879
Sold Date 03/13/23
Style 2 Storey
Bedrooms 4
Full Baths 3
Half Baths 1
Originating Board Calgary
Year Built 2010
Annual Tax Amount $2,934
Tax Year 2022
Lot Size 3,346 Sqft
Acres 0.08
Property Description
Family friendly community of Ravenswood has this home ready for you to move into. Amenities are within walking distance, plus schools, pathways & parks. This two story is fully finished, and convenient double detached garage. Garage hosts 10 foot walls, hundred amp service, multiple 240 outlets, plus its insulated and has OSB. Extra storage in the rafters. Inviting covered porch leading to the front entrance. Large entry way, with closet, and quick access to the 2 pce bathroom, with bonus laundry. Main floor office has a great sized window. Living room is extra large, and tons of natural light from the windows. Kitchen has approx 1 year old appliances, incl a gas stove, island with eat up bar, room for a good sized table, plus large corner pantry. Stairwell leading upstairs has a sunny south window, allowing a ton of natural light in. 2 Spare bedrooms upstairs boast great sized windows. Primary bedroom has room for a king sized bed, plus huge walk in closet, and ensuite with walk in shower. Lower level is fully finished with family room, 4th bedroom, 3 pce bath, storage, plus a bonus kids play place under the stairs. Carpet and vinyl planking throughout are all brand new. Newer hot water tank. Back deck has pergola plus privacy fencing, for all those summer nights. Yard also has raised garden boxes and shed.
Location
State AB
County Airdrie
Zoning R1-L
Direction E
Rooms
Other Rooms 1
Basement Finished, Full
Interior
Interior Features Breakfast Bar, Built-in Features, Closet Organizers, Kitchen Island, Vinyl Windows, Walk-In Closet(s)
Heating Forced Air
Cooling None
Flooring Carpet, Ceramic Tile, Vinyl Plank
Appliance Dishwasher, Microwave Hood Fan, Refrigerator, Stove(s), Washer/Dryer, Window Coverings
Laundry Main Level
Exterior
Parking Features Alley Access, Double Garage Detached, Garage Faces Rear
Garage Spaces 2.0
Garage Description Alley Access, Double Garage Detached, Garage Faces Rear
Fence Fenced
Community Features Park, Schools Nearby, Pool, Sidewalks, Shopping Nearby
Roof Type Asphalt Shingle
Porch Deck, Front Porch, Pergola, Porch
Lot Frontage 29.99
Total Parking Spaces 2
Building
Lot Description Back Lane, Back Yard, Front Yard, Garden, Landscaped, Level, Private, Rectangular Lot
Foundation Poured Concrete
Architectural Style 2 Storey
Level or Stories Two
Structure Type Vinyl Siding,Wood Frame
Others
Restrictions None Known
Tax ID 78808368
Ownership Private
Read Less Info
Want to know what your home might be worth? Contact us for a FREE valuation!

Our team is ready to help you sell your home for the highest possible price ASAP

"My job is to find and attract mastery-based agents to the office, protect the culture, and make sure everyone is happy! "







