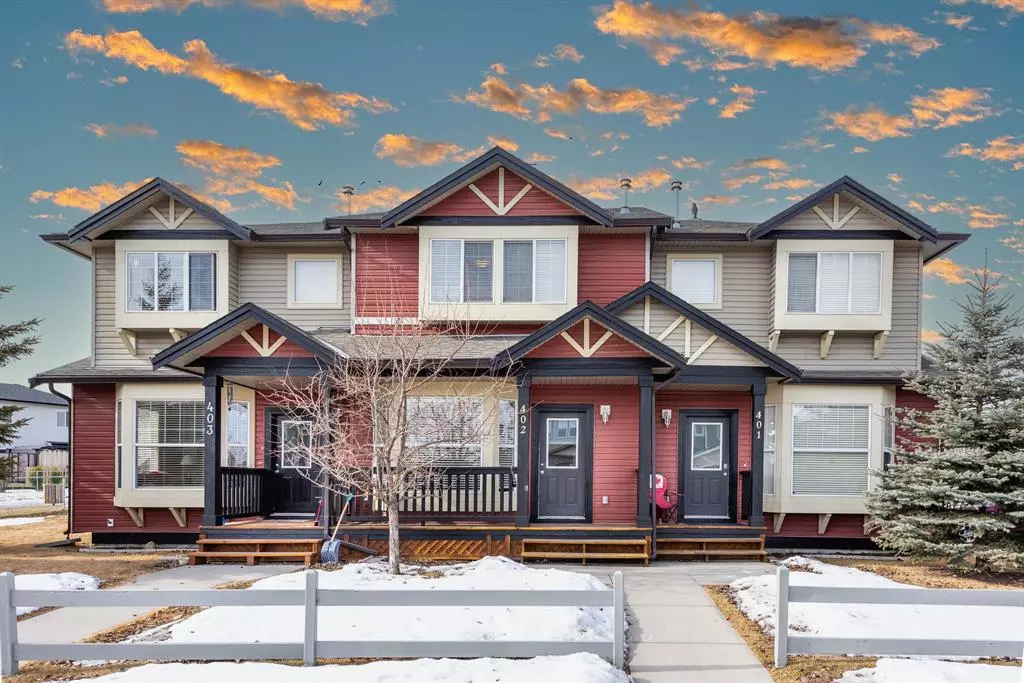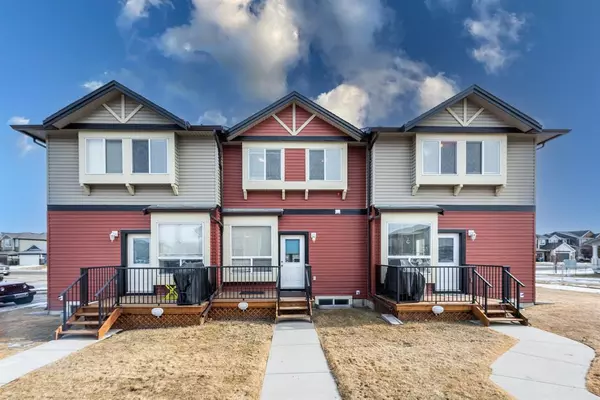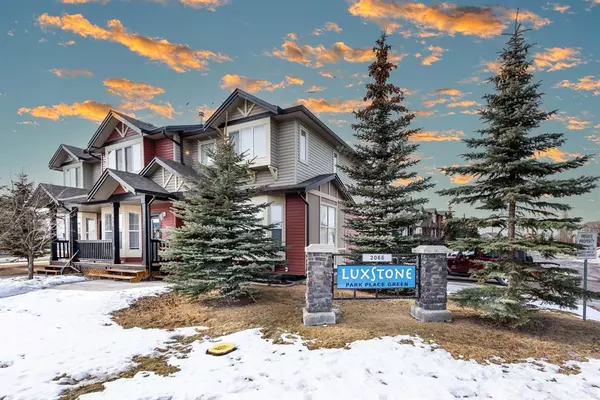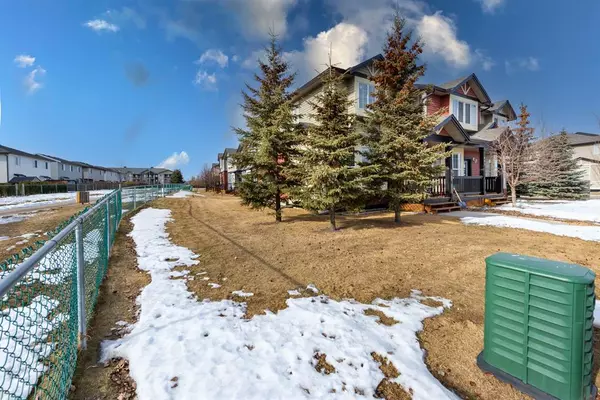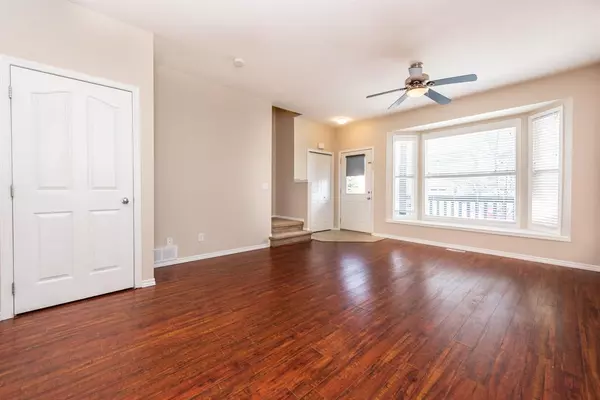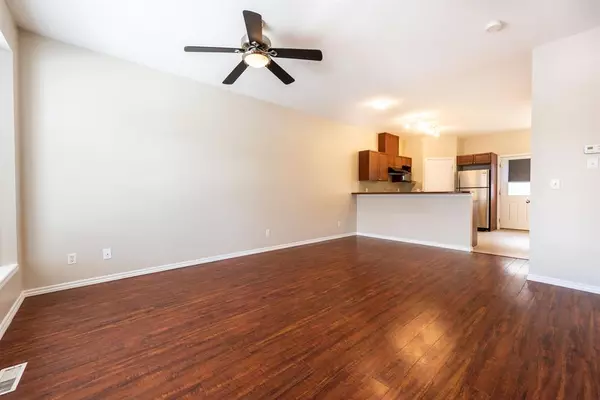$289,300
$289,000
0.1%For more information regarding the value of a property, please contact us for a free consultation.
3 Beds
2 Baths
1,079 SqFt
SOLD DATE : 03/09/2023
Key Details
Sold Price $289,300
Property Type Townhouse
Sub Type Row/Townhouse
Listing Status Sold
Purchase Type For Sale
Square Footage 1,079 sqft
Price per Sqft $268
Subdivision Luxstone
MLS® Listing ID A2017949
Sold Date 03/09/23
Style 2 Storey
Bedrooms 3
Full Baths 1
Half Baths 1
Condo Fees $324
Originating Board Calgary
Year Built 2007
Annual Tax Amount $1,603
Tax Year 2022
Lot Size 1,636 Sqft
Acres 0.04
Property Description
Home has never been sweeter than in this Luxstone Park Place Green townhome. A quaint ranch house inspired exterior complete with a covered front porch, opens to a beautifully bright and open main floor. **MAIN FLOOR** NINE-FOOT ceilings and a big bay window bring in tons of natural light to a large living area, where wide-plank laminate flooring adds a warm rustic flair that is the perfect base for your personal style. A spacious kitchen has an eat-up bar and a full pantry, as well as a dining nook. A half-bath on this level is a coveted feature. **TOP FLOOR** Upstairs, an expansive primary suite includes a walk-in closet as well as a jack and jill ensuite shared with the rest of the level. Two more bedrooms form a fantastic layout for a growing family or a work from home couple, and large closets in each room as well as the hall are a huge perk. The top two floors have been completely repainted, including the baseboards, and combined with the freshly shampooed carpet, this home looks like new! **BASEMENT** In the basement, the partially finished space has so many options for design and use! Will it become a wet bar, a playroom, or a home gym? Perhaps your theatre system can find a home here. There is also a ROUGH-IN for another bathroom and a large, unfinished laundry room. **EXTERIOR** Outside, the back deck is the perfect spot for grilling, complete with west-facing exposure so you can enjoy the amazing sunsets this area is known for. **COMMUNITY** In just steps, you can access the walking path that winds throughout this community and connects to gorgeous Nose Creek Park. Within walking distance, you will also find a range of shops, services, and schools, or hop in the car and head to the Main St amenities only a few minutes down the street. Proximity to main routes puts the big city of Calgary at your doorstep, and includes Big Hill Springs Road, which allows you to skip Highway 2 and the city as you head westward for outdoor adventures in the foothills and the mountains. See this one today!
Location
State AB
County Airdrie
Zoning R2-T
Direction NE
Rooms
Basement Full, Partially Finished
Interior
Interior Features High Ceilings, No Animal Home, No Smoking Home
Heating Forced Air
Cooling None
Flooring Carpet
Appliance Dishwasher, Electric Stove, Range Hood, Refrigerator, Washer/Dryer, Window Coverings
Laundry In Basement
Exterior
Parking Features Stall
Garage Description Stall
Fence None
Community Features Playground
Amenities Available Parking, Playground, Trash, Visitor Parking
Roof Type Asphalt Shingle
Porch Deck, Front Porch
Exposure NE
Total Parking Spaces 1
Building
Lot Description Level, Rectangular Lot
Foundation Poured Concrete
Architectural Style 2 Storey
Level or Stories Two
Structure Type Vinyl Siding,Wood Frame
Others
HOA Fee Include Common Area Maintenance,Insurance,Parking,Professional Management,Reserve Fund Contributions,Snow Removal,Trash
Restrictions Utility Right Of Way
Tax ID 78793601
Ownership Private
Pets Allowed Restrictions
Read Less Info
Want to know what your home might be worth? Contact us for a FREE valuation!

Our team is ready to help you sell your home for the highest possible price ASAP

"My job is to find and attract mastery-based agents to the office, protect the culture, and make sure everyone is happy! "


