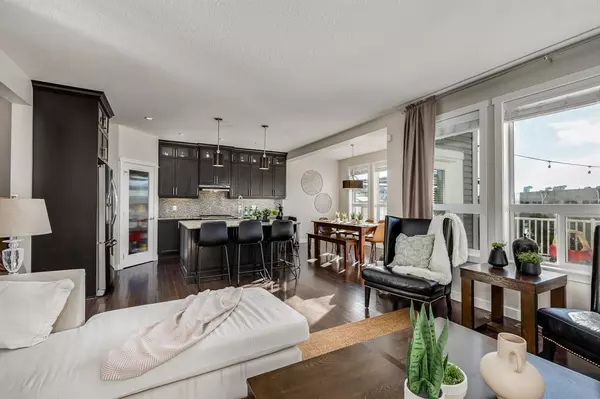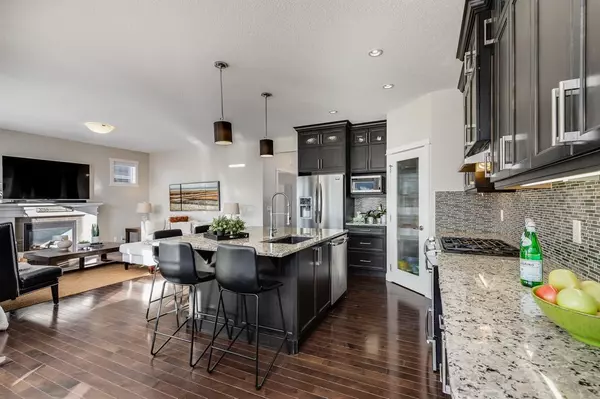$690,000
$699,900
1.4%For more information regarding the value of a property, please contact us for a free consultation.
5 Beds
4 Baths
2,476 SqFt
SOLD DATE : 03/08/2023
Key Details
Sold Price $690,000
Property Type Single Family Home
Sub Type Detached
Listing Status Sold
Purchase Type For Sale
Square Footage 2,476 sqft
Price per Sqft $278
Subdivision Williamstown
MLS® Listing ID A2021685
Sold Date 03/08/23
Style 2 Storey
Bedrooms 5
Full Baths 3
Half Baths 1
Originating Board Calgary
Year Built 2011
Annual Tax Amount $3,761
Tax Year 2022
Lot Size 4,114 Sqft
Acres 0.09
Property Description
Stunning former showhome boasting over 3380 sq ft of living space! This home is well appointed, with many upgrades for you to enjoy. Granite counters, cabinets to the ceiling, upgraded lighting, central AC, vaulted ceilings, and so much more! You will love the attractive curb appeal, spacious entry, and beautiful open concept main floor, as well as the flex room/office. South backyard so you can enjoy the sun all year long! 4 bedrooms upstairs, plus upper laundry and vaulted bonus room makes for an excellent layout for families. The basement was finished by the builder with a 5th bedroom (a perfect room for a home gym or office) and the ultimate sports bar which includes: Pool table, Poker table, Dry Bar, Wall Unit PLUS a HOT TUB outback! You can host all the game nights from now on! This is the epitome of the entertaining house - room for everyone. Steps to k-8 schools, pond, pathways, shopping. Come see this beauty today!
Location
State AB
County Airdrie
Zoning R1
Direction N
Rooms
Other Rooms 1
Basement Finished, Full
Interior
Interior Features Built-in Features, Double Vanity, Granite Counters, High Ceilings, Kitchen Island, No Smoking Home, Open Floorplan, Pantry, Recessed Lighting, Soaking Tub, Storage, Track Lighting, Vaulted Ceiling(s), Walk-In Closet(s), Wired for Sound
Heating High Efficiency, Forced Air, Natural Gas
Cooling Central Air
Flooring Carpet, Hardwood, Tile
Fireplaces Number 1
Fireplaces Type Gas, Living Room, Mantle
Appliance Dishwasher, Microwave, Range Hood, Refrigerator, Stove(s), Washer/Dryer, Window Coverings
Laundry Laundry Room, Upper Level
Exterior
Parking Features Double Garage Attached, Driveway, Garage Door Opener, Garage Faces Front
Garage Spaces 2.0
Garage Description Double Garage Attached, Driveway, Garage Door Opener, Garage Faces Front
Fence Fenced
Community Features Park, Schools Nearby, Playground, Sidewalks, Street Lights, Shopping Nearby
Roof Type Asphalt Shingle
Porch Deck, Front Porch
Lot Frontage 36.09
Total Parking Spaces 4
Building
Lot Description Back Yard, Front Yard, Low Maintenance Landscape, Landscaped, Street Lighting, Rectangular Lot
Foundation Poured Concrete
Architectural Style 2 Storey
Level or Stories Two
Structure Type Masonite,Vinyl Siding,Wood Frame
Others
Restrictions None Known
Tax ID 78804197
Ownership Private
Read Less Info
Want to know what your home might be worth? Contact us for a FREE valuation!

Our team is ready to help you sell your home for the highest possible price ASAP

"My job is to find and attract mastery-based agents to the office, protect the culture, and make sure everyone is happy! "







