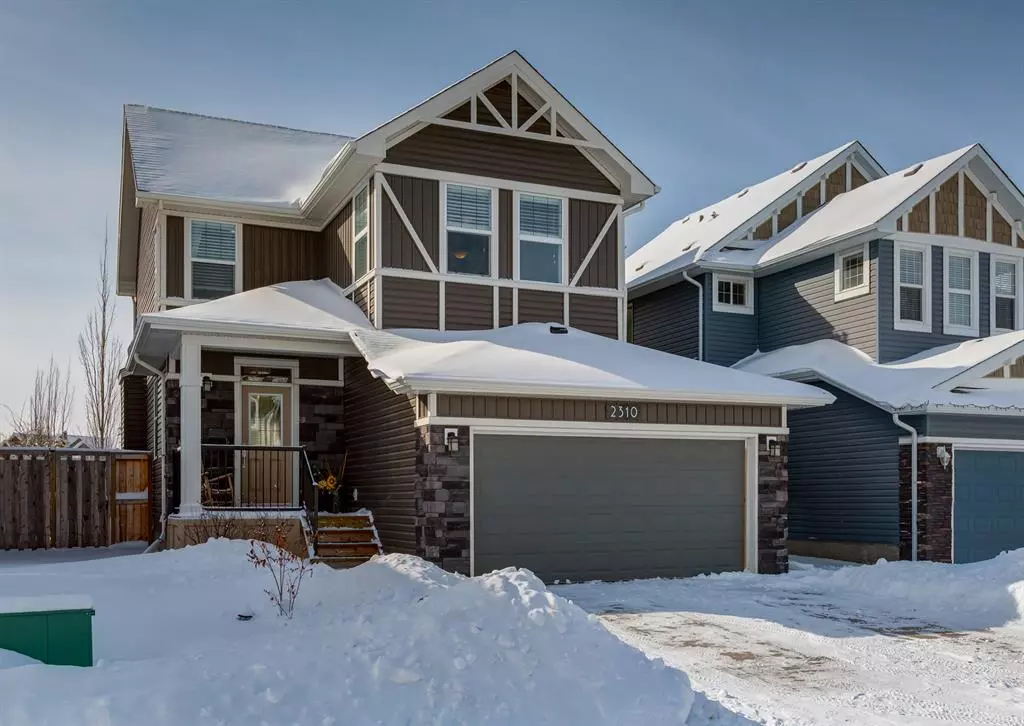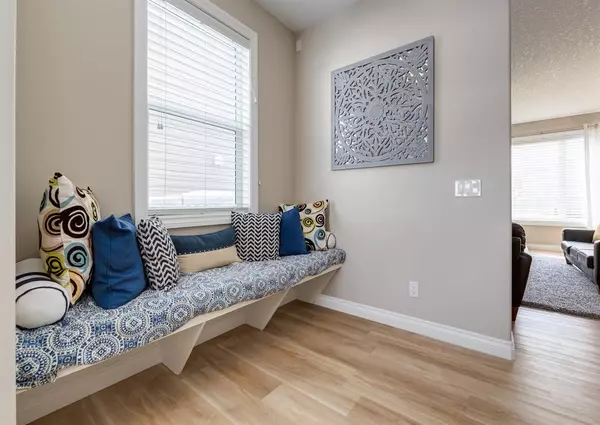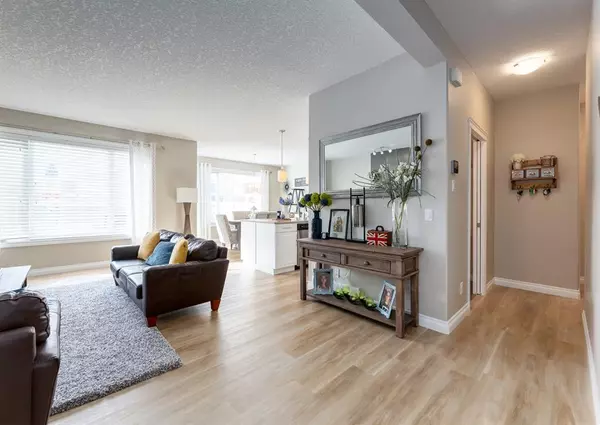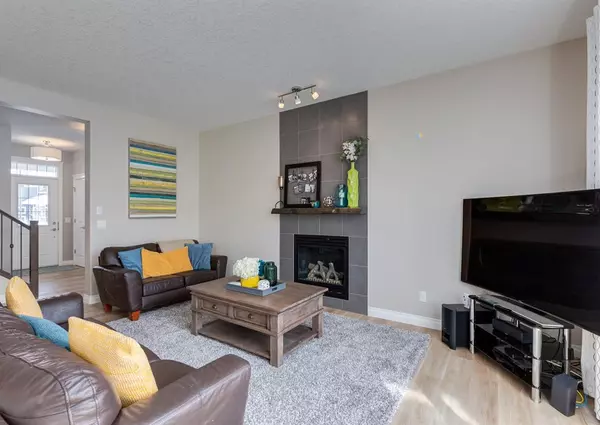$669,900
$669,900
For more information regarding the value of a property, please contact us for a free consultation.
4 Beds
4 Baths
2,059 SqFt
SOLD DATE : 03/08/2023
Key Details
Sold Price $669,900
Property Type Single Family Home
Sub Type Detached
Listing Status Sold
Purchase Type For Sale
Square Footage 2,059 sqft
Price per Sqft $325
Subdivision Bayside
MLS® Listing ID A2026848
Sold Date 03/08/23
Style 2 Storey
Bedrooms 4
Full Baths 3
Half Baths 1
Originating Board Calgary
Year Built 2013
Annual Tax Amount $3,661
Tax Year 2022
Lot Size 4,682 Sqft
Acres 0.11
Property Description
Welcome to 2310 Bayside Circle! Bayside Circle is an exclusive enclave in the popular community of Bayside. Wide lots, a quiet street and the canals and pathways just mere steps away. This beautiful home is situated on a wide lot (with a sunny SOUTHWEST facing backyard). Pride in ownership is evident as you enter home. The spacious main floor features an open layout with large windows to allow in an abundance of natural light. The family room features a gas fireplace and is the perfect place to cozy up with a book on a cold night. The spacious kitchen comes complete with tall cabinetry, gorgeous quartz countertops, stainless steel appliances, tons of storage space, an over-sized center island and a large walk-through pantry. The kitchen really is a Chef’s dream kitchen! Upstairs will find a bright bonus room, the perfect space for movie night and family time. The generous Master Suite comes with a large walk-in closet and a spa like en-suite bathroom complete with a double vanity, large soaker tub and a tile and glass shower. Two more generous bedrooms, another full bathroom as well as a laundry room complete this floor. The FULLY DEVELOPED BASEMENT features a large rec room area, a full bathroom and a 4th bedroom. NO EXPENSE WAS SPARED IN THE MECHANICAL ROOM! Over $30k in upgrades and improvements. Upgraded furnace and hot water tank, water softener, chlorine filtration system, UV air purification system, reverse osmosis filtration system, HRV and central air conditioning just to name a few! The backyard is fully fenced and landscaped and features a large deck area. Located within close walking distance to Nose Creek Elementary School and the numerous parks and pathways that the community has to offer. Make Bayside home today!
Location
State AB
County Airdrie
Zoning R1
Direction NE
Rooms
Other Rooms 1
Basement Finished, Full
Interior
Interior Features Closet Organizers, Double Vanity, High Ceilings, Kitchen Island, No Smoking Home, Open Floorplan, Pantry, Vinyl Windows, Walk-In Closet(s)
Heating Forced Air
Cooling Central Air
Flooring Carpet, Vinyl Plank
Fireplaces Number 1
Fireplaces Type Gas
Appliance Central Air Conditioner, Dishwasher, Dryer, Electric Stove, Garage Control(s), Microwave Hood Fan, Refrigerator, Washer, Window Coverings
Laundry Laundry Room, Upper Level
Exterior
Parking Features Double Garage Attached
Garage Spaces 2.0
Garage Description Double Garage Attached
Fence Fenced
Community Features Park, Schools Nearby, Playground, Sidewalks, Street Lights, Shopping Nearby
Roof Type Asphalt Shingle
Porch Front Porch, Patio
Lot Frontage 42.06
Total Parking Spaces 4
Building
Lot Description Back Yard, Front Yard
Foundation Poured Concrete
Architectural Style 2 Storey
Level or Stories Two
Structure Type Vinyl Siding,Wood Frame
Others
Restrictions Easement Registered On Title,Utility Right Of Way
Tax ID 78800849
Ownership Private
Read Less Info
Want to know what your home might be worth? Contact us for a FREE valuation!

Our team is ready to help you sell your home for the highest possible price ASAP

"My job is to find and attract mastery-based agents to the office, protect the culture, and make sure everyone is happy! "







