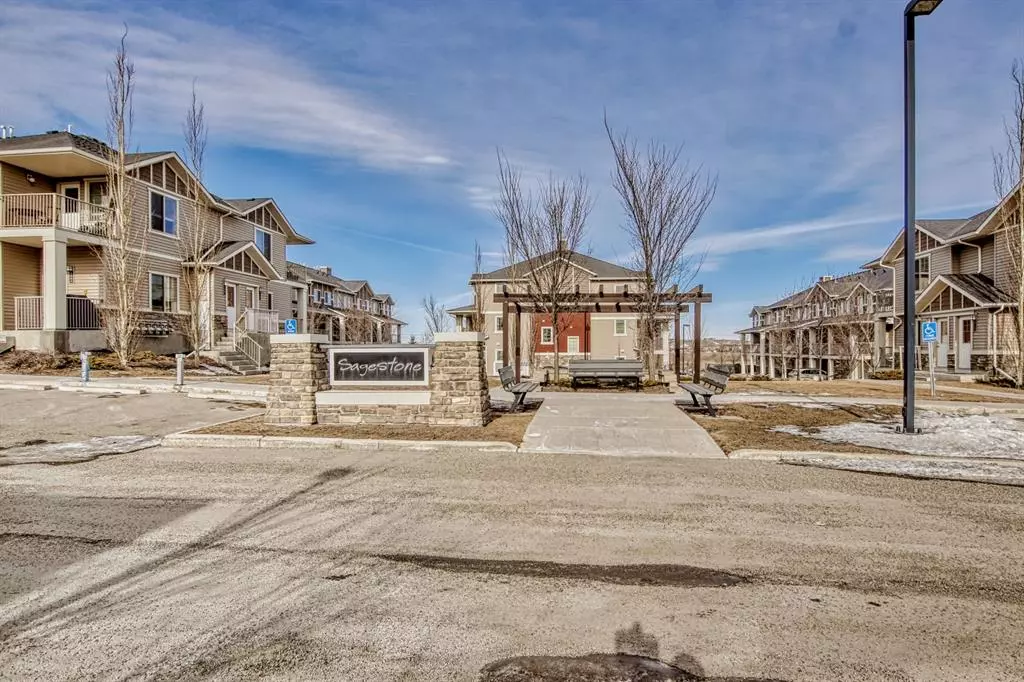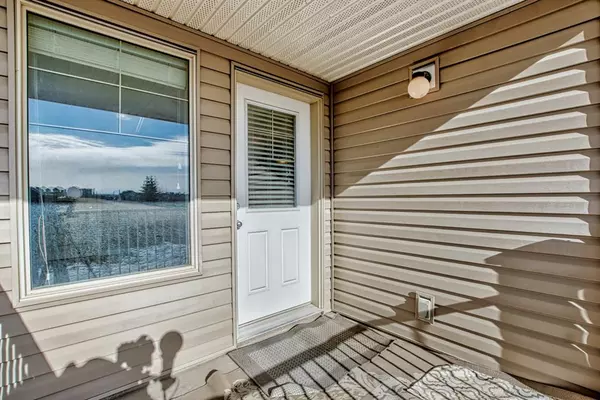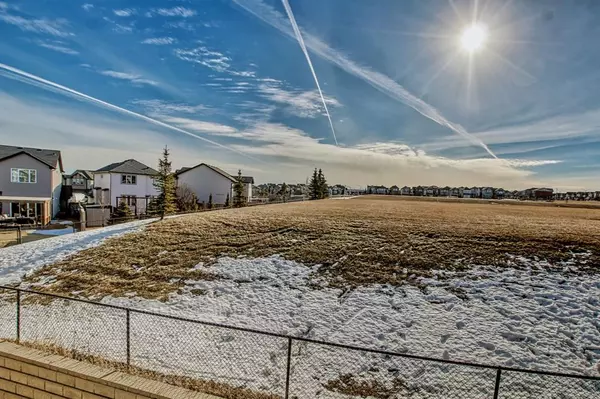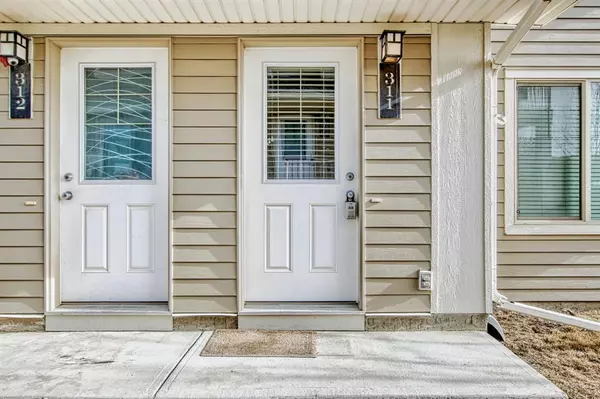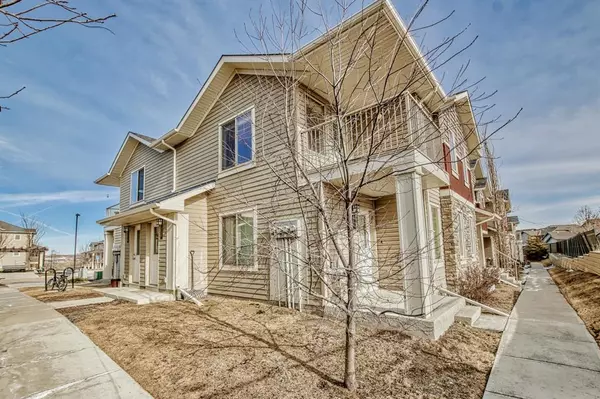$260,000
$249,900
4.0%For more information regarding the value of a property, please contact us for a free consultation.
2 Beds
1 Bath
785 SqFt
SOLD DATE : 03/07/2023
Key Details
Sold Price $260,000
Property Type Townhouse
Sub Type Row/Townhouse
Listing Status Sold
Purchase Type For Sale
Square Footage 785 sqft
Price per Sqft $331
Subdivision Sage Hill
MLS® Listing ID A2025872
Sold Date 03/07/23
Style Townhouse
Bedrooms 2
Full Baths 1
Condo Fees $202
HOA Fees $6/ann
HOA Y/N 1
Originating Board Calgary
Year Built 2013
Annual Tax Amount $1,555
Tax Year 2022
Property Description
*OPEN HOUSE SUND FEB 19 1-4pm*** Upper-level Bungalow Style Townhome in desirable Sage Hill. One of the best units in the whole complex. Very well cared for and it OVERLOOKS THE PARK. 2 Bedroom, 2nd floor end unit townhome in this well managed complex with VERY LOW CONDO FEES. What sets this unit apart?... Uninterrupted south facing views for all day sunshine, END UNIT, very low fees, convenient in unit WASHER/DRYER, walk to grocery 2-3 blocks, TIM's, Pub and loads of shopping, IN FLOOR HEAT FOR VERY LOW UTILITY BILLS, Open concept layout, Large windows, Large closets, Good amount of storage, Hot Water on demand system, Stainless steel appliance package, Loads of natural light, New carpet and very lightly lived in.
Location
State AB
County Calgary
Area Cal Zone N
Zoning M-1 d75
Direction W
Rooms
Basement None
Interior
Interior Features High Ceilings, No Animal Home, No Smoking Home, Open Floorplan
Heating In Floor, Natural Gas
Cooling None
Flooring Carpet, Linoleum
Appliance Dishwasher, Dryer, Instant Hot Water, Refrigerator, Stove(s), Washer, Window Coverings
Laundry In Unit
Exterior
Parking Features Stall
Garage Description Stall
Fence None
Community Features Park, Playground, Tennis Court(s), Shopping Nearby
Amenities Available None
Roof Type Asphalt Shingle
Porch Balcony(s)
Exposure S
Total Parking Spaces 1
Building
Lot Description Backs on to Park/Green Space, No Neighbours Behind, Landscaped
Foundation Poured Concrete
Architectural Style Townhouse
Level or Stories One
Structure Type Vinyl Siding,Wood Frame
Others
HOA Fee Include Common Area Maintenance,Insurance,Maintenance Grounds,Professional Management,Reserve Fund Contributions,Residential Manager,Snow Removal,Trash
Restrictions Pet Restrictions or Board approval Required,Pets Allowed
Tax ID 76664855
Ownership Private
Pets Allowed Yes
Read Less Info
Want to know what your home might be worth? Contact us for a FREE valuation!

Our team is ready to help you sell your home for the highest possible price ASAP
"My job is to find and attract mastery-based agents to the office, protect the culture, and make sure everyone is happy! "


