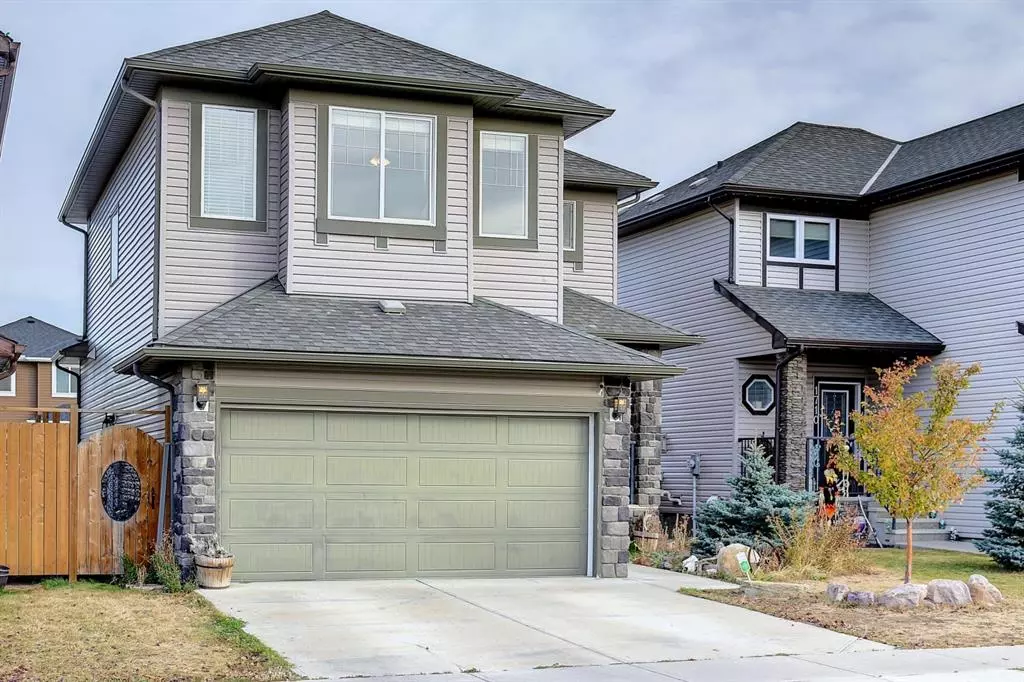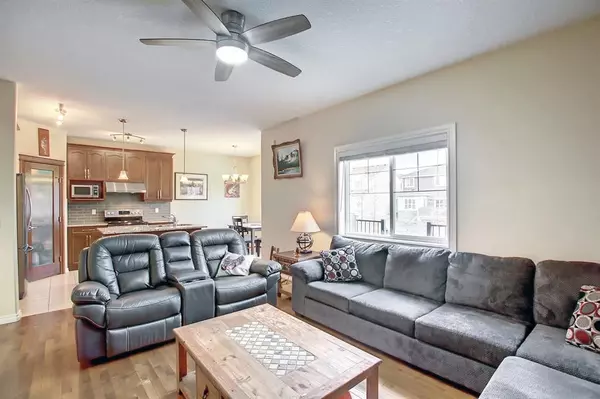$540,000
$550,000
1.8%For more information regarding the value of a property, please contact us for a free consultation.
3 Beds
3 Baths
1,622 SqFt
SOLD DATE : 03/06/2023
Key Details
Sold Price $540,000
Property Type Single Family Home
Sub Type Detached
Listing Status Sold
Purchase Type For Sale
Square Footage 1,622 sqft
Price per Sqft $332
Subdivision Bayside
MLS® Listing ID A2009618
Sold Date 03/06/23
Style 2 Storey
Bedrooms 3
Full Baths 2
Half Baths 1
Originating Board Calgary
Year Built 2013
Annual Tax Amount $3,064
Tax Year 2022
Lot Size 3,899 Sqft
Acres 0.09
Property Description
Welcome to the desirable enclave of Baywater Drive, located in the popular community of beautiful Bayside. This contemporary home lacks for nothing, combining open plan designs with modern finishes that captivate as soon as you walk through the door. The spacious foyer is perfectly laid out to ensure plenty of space and storage for all your seasonal needs. A large family room features luxurious hardwood floors and a corner set gas fireplace, perfect for cozying around in the cooler winter months. The spacious kitchen is only steps away, complete with plentiful soft-close cabinets, granite counter tops, stainless steel appliances, and walk-in pantry. Eat in the nearby breakfast nook that offers a stunning view of the backyard. A full-size laundry room and a modern two-piece bathroom round out the main level. Upstairs, a spacious bonus room is the perfect spot for a family movie night or to cozy up with good book. The sun-kissed primary suite has large windows for plenty of natural sunlight at all parts of the day. The walk-in closet offers plenty of real-estate for your wardrobe, and the full-size ensuite bathroom hosts beautiful fixtures, including a walk-in glass shower. Two more generous bedrooms have plenty of closet space and fantastic views of the neighborhood. Another well-appointed bathroom completes the floor. The basement is a renovator’s paradise, offering a space that could be transformed into a movie room, a home gym, or a luxurious office. Step out to the rear of the house and be met with an elevated wood-plank deck, perfect for hosting barbeques or enjoying a glass of wine in the sun. A gorgeous firepit surrounded by inlaid cobblestone is the main attraction in this spacious backyard, complemented by the pathway that runs along the back for plenty of additional room for the kids to play with neighbourhood friends. Located within walking distance to both Nose Creek Elementary School and Croxford High School, as well as the endless parks, pathways, and canals that the community has to offer, Baywater Drive also features easy access to Calgary and the mountains. Don’t miss out - book in to view this stunning home today
Location
State AB
County Airdrie
Zoning R1
Direction S
Rooms
Other Rooms 1
Basement Full, Unfinished
Interior
Interior Features Closet Organizers, Granite Counters, No Smoking Home, Vinyl Windows
Heating Forced Air, Natural Gas
Cooling Central Air
Flooring See Remarks
Fireplaces Number 1
Fireplaces Type Gas, Living Room, Mantle
Appliance Dishwasher, Electric Stove, Garage Control(s), Microwave Hood Fan, Refrigerator, Washer/Dryer
Laundry Main Level
Exterior
Parking Features Double Garage Attached, Garage Faces Front
Garage Spaces 2.0
Garage Description Double Garage Attached, Garage Faces Front
Fence Fenced
Community Features Schools Nearby, Playground, Sidewalks, Street Lights
Roof Type Asphalt Shingle
Porch Deck
Lot Frontage 36.12
Exposure S
Total Parking Spaces 4
Building
Lot Description Backs on to Park/Green Space, Landscaped, Rectangular Lot
Foundation Poured Concrete
Architectural Style 2 Storey
Level or Stories Two
Structure Type Vinyl Siding
Others
Restrictions None Known
Tax ID 78794875
Ownership Private
Read Less Info
Want to know what your home might be worth? Contact us for a FREE valuation!

Our team is ready to help you sell your home for the highest possible price ASAP

"My job is to find and attract mastery-based agents to the office, protect the culture, and make sure everyone is happy! "







