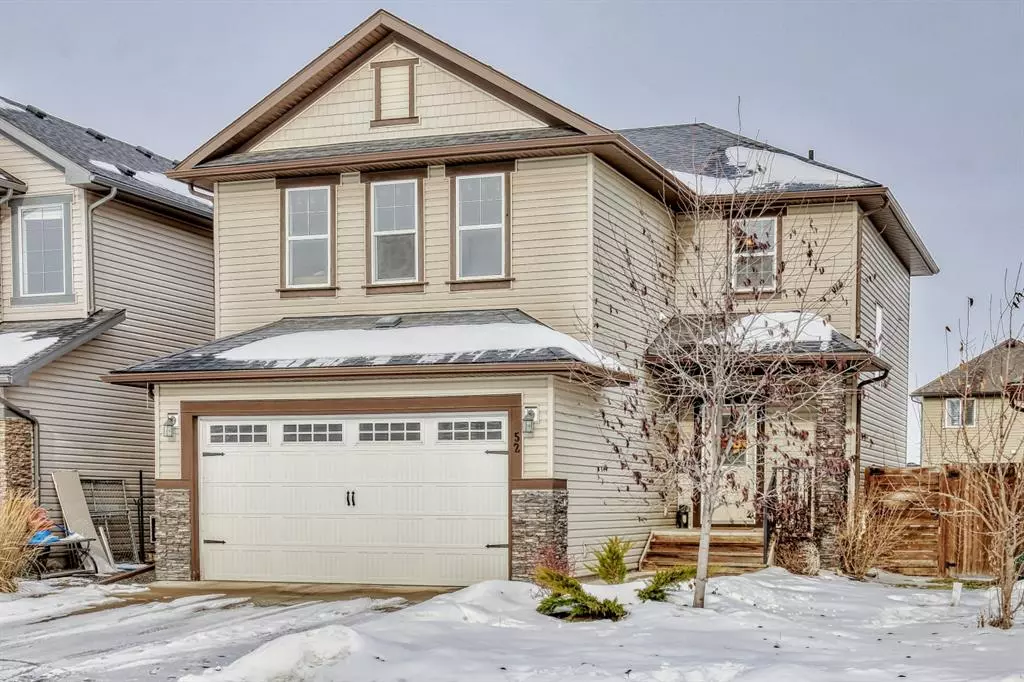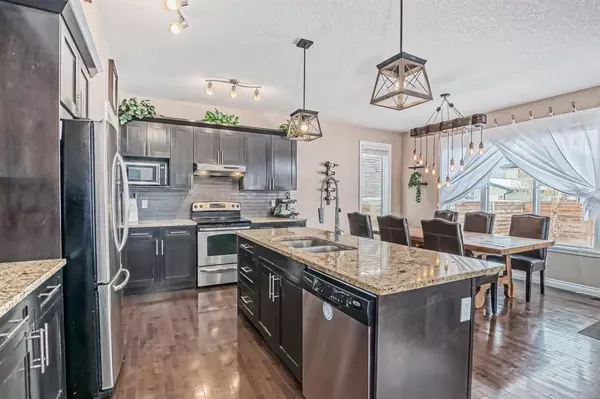$580,000
$599,900
3.3%For more information regarding the value of a property, please contact us for a free consultation.
3 Beds
3 Baths
2,062 SqFt
SOLD DATE : 03/03/2023
Key Details
Sold Price $580,000
Property Type Single Family Home
Sub Type Detached
Listing Status Sold
Purchase Type For Sale
Square Footage 2,062 sqft
Price per Sqft $281
Subdivision Bayside
MLS® Listing ID A2011934
Sold Date 03/03/23
Style 2 Storey
Bedrooms 3
Full Baths 2
Half Baths 1
Originating Board Calgary
Year Built 2010
Annual Tax Amount $3,553
Tax Year 2022
Lot Size 4,197 Sqft
Acres 0.1
Property Description
Could this be the one? You bet it is. Meticulously cared for 2062 sq. ft. two-story with an awesome open floor plan with 9' ceilings and hardwood flooring throughout the main level. Enter into the roomy foyer that leads through to the cozy family room with a corner fireplace. Amazing kitchen with all the counter space you could ever want. Sit up center island, granite counter tops, stainless steel appliances, an extra large eating area plus a walk through pantry to the mud room. The kitchen patio door opens up to the backyard that's made for entertaining with extensive decking - there's even a back lane for added privacy. Upstairs you will find a comfortable bonus room, spacious master bedroom with a fantastic ensuite with double sinks, granite counter tops, separate tub and shower and walk in closet. The other two bedrooms are a good size - along with laundry on this level. The double attached garage is extra wide for an added benefit. Fantastic location as a few steps away is access to the Bayside playground and walking paths along the meandering canals. The elementary school is just a couple blocks away as well. Come make this your new forever home!
Location
State AB
County Airdrie
Zoning R1
Direction S
Rooms
Other Rooms 1
Basement Full, Unfinished
Interior
Interior Features High Ceilings, No Smoking Home
Heating Forced Air, Natural Gas
Cooling None
Flooring Carpet, Ceramic Tile, Hardwood
Fireplaces Number 1
Fireplaces Type Family Room, Gas, Mantle
Appliance Dishwasher, Dryer, Electric Stove, Garage Control(s), Range Hood, Washer, Window Coverings
Laundry Upper Level
Exterior
Parking Features Double Garage Attached
Garage Spaces 2.0
Garage Description Double Garage Attached
Fence Fenced
Community Features Schools Nearby, Playground, Shopping Nearby
Roof Type Asphalt Shingle
Porch Deck, Porch
Lot Frontage 40.03
Total Parking Spaces 5
Building
Lot Description Back Yard, Front Yard, Landscaped
Foundation Poured Concrete
Architectural Style 2 Storey
Level or Stories Two
Structure Type Vinyl Siding
Others
Restrictions None Known
Tax ID 78818706
Ownership Private
Read Less Info
Want to know what your home might be worth? Contact us for a FREE valuation!

Our team is ready to help you sell your home for the highest possible price ASAP

"My job is to find and attract mastery-based agents to the office, protect the culture, and make sure everyone is happy! "







