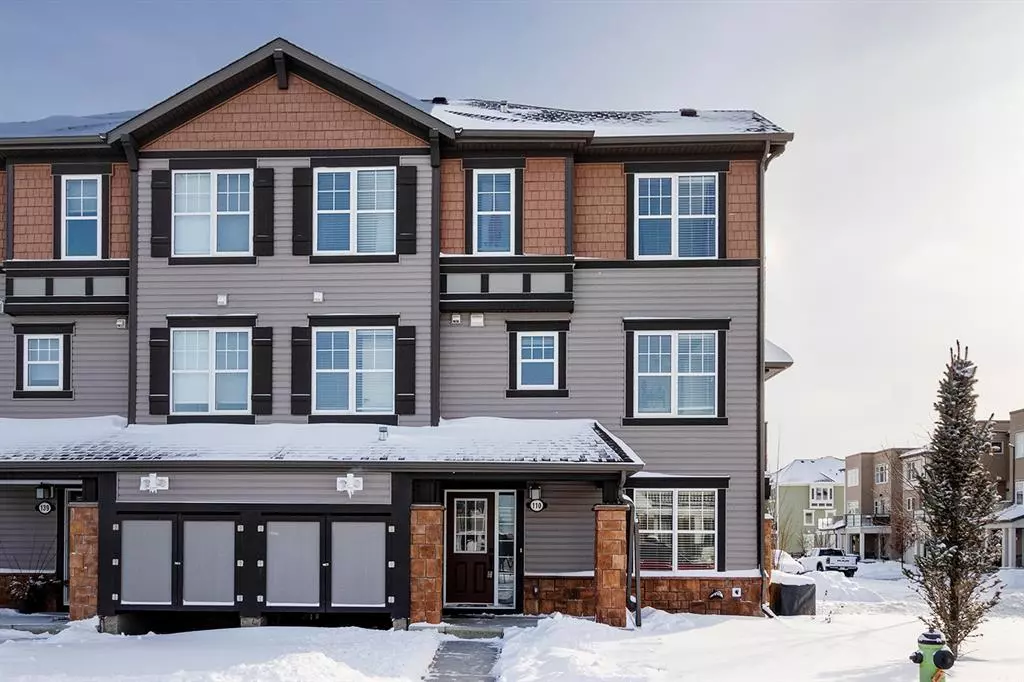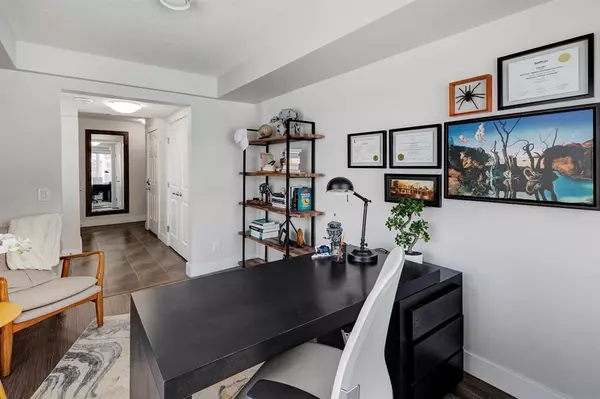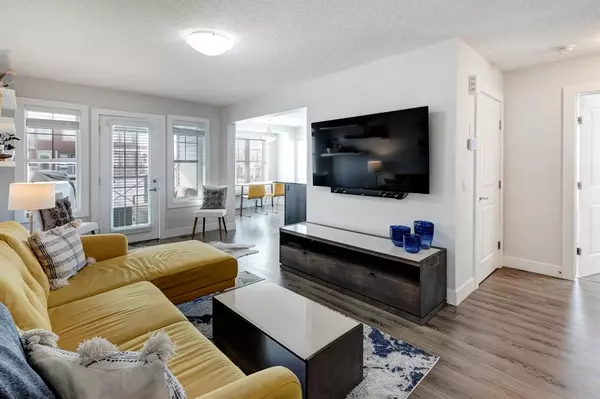$414,500
$399,900
3.7%For more information regarding the value of a property, please contact us for a free consultation.
3 Beds
3 Baths
1,344 SqFt
SOLD DATE : 03/03/2023
Key Details
Sold Price $414,500
Property Type Townhouse
Sub Type Row/Townhouse
Listing Status Sold
Purchase Type For Sale
Square Footage 1,344 sqft
Price per Sqft $308
Subdivision South Windsong
MLS® Listing ID A2027631
Sold Date 03/03/23
Style 3 Storey
Bedrooms 3
Full Baths 2
Half Baths 1
Originating Board Calgary
Year Built 2015
Annual Tax Amount $2,093
Tax Year 2022
Lot Size 1,770 Sqft
Acres 0.04
Property Description
Welcome home to this 3 bed, 2.5 bath, CORNER UNIT home with large DEN/HOME OFFICE/FLEX ROOM. Offered for sale by the original owner, this home is a mix of modern elegance & mid century class. As you enter this home note the access to the ATTACHED GARAGE as well as the flex space. Up the stairs to the second floor leads you to your combined half bath/LAUNDRY ROOM as well as the open concept living/dining areas. The kitchen is nicely upgraded w/GRANITE COUNTERS & EATING BAR, CEILING HT CABINETS, SS appliances & loads of windows. Beyond your living space on this floor note the WEST FACING COVERED DECK w/lots of room for furniture & a BBQ. On the 3rd floor are your 3 bedrooms including the primary suite w/plenty of light, upgraded window coverings & a 4 pc ENSUITE. The 2 secondary bedrooms are serviced by another 4 pc bath. Other highlights inc: UNDER CABINET LIGHTING, FULL HEIGHT BATHROOM MIRRORS as well as CENTRAL AIR. Walk to shopping at Cooper's Promenade as well as various parks. Windsong and Southwinds are known for their close proximity to the Airdrie Skate Park as well as outdoor rinks & splash park. Call today to view this amazing home priced under $400,000 - one of only a few at this price point w/garage and NO CONDO FEES.
Location
State AB
County Airdrie
Zoning R-BTB
Direction NW
Rooms
Other Rooms 1
Basement None
Interior
Interior Features Ceiling Fan(s), Kitchen Island, Open Floorplan
Heating Forced Air, Natural Gas
Cooling Central Air
Flooring Carpet, Laminate, Tile
Appliance Dishwasher, Dryer, Garage Control(s), Microwave Hood Fan, Refrigerator, Stove(s), Washer, Window Coverings
Laundry In Unit
Exterior
Parking Features Single Garage Attached
Garage Spaces 1.0
Garage Description Single Garage Attached
Fence None
Community Features Park, Schools Nearby, Playground, Sidewalks, Street Lights, Shopping Nearby
Roof Type Asphalt Shingle
Porch Balcony(s)
Lot Frontage 41.54
Exposure NW
Total Parking Spaces 2
Building
Lot Description Corner Lot, Landscaped, Square Shaped Lot, Treed
Foundation Poured Concrete
Architectural Style 3 Storey
Level or Stories Three Or More
Structure Type Stone,Vinyl Siding,Wood Frame
Others
Restrictions Airspace Restriction,Utility Right Of Way
Tax ID 78815836
Ownership Private
Read Less Info
Want to know what your home might be worth? Contact us for a FREE valuation!

Our team is ready to help you sell your home for the highest possible price ASAP

"My job is to find and attract mastery-based agents to the office, protect the culture, and make sure everyone is happy! "







