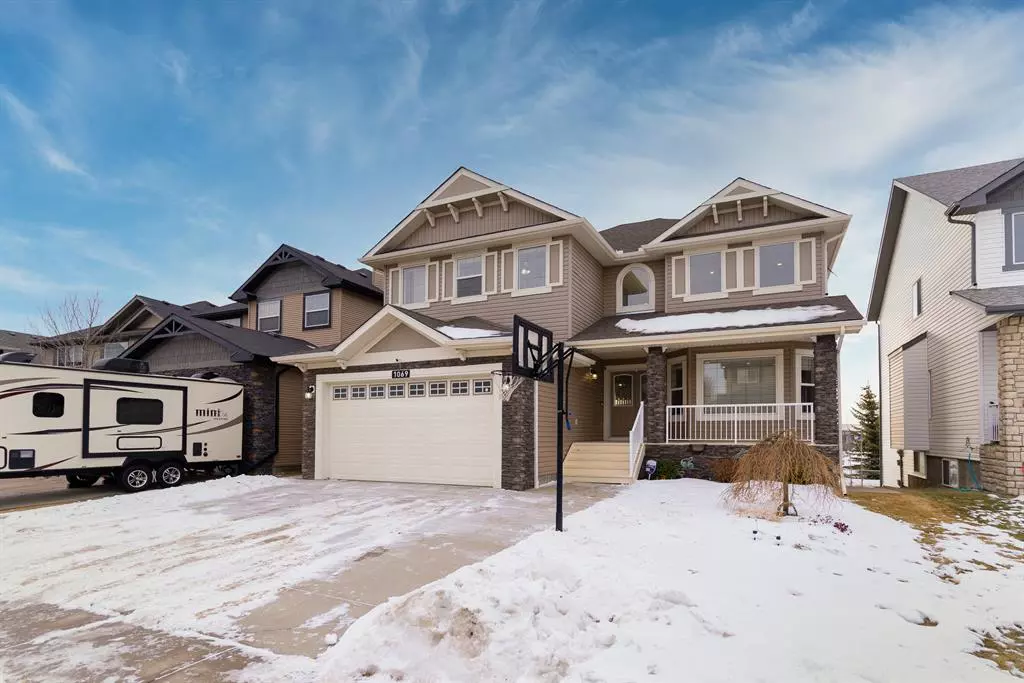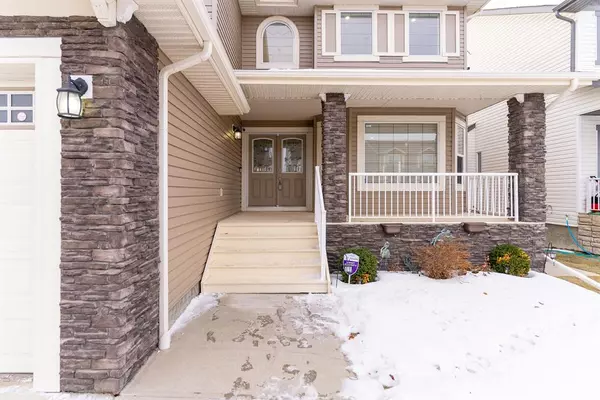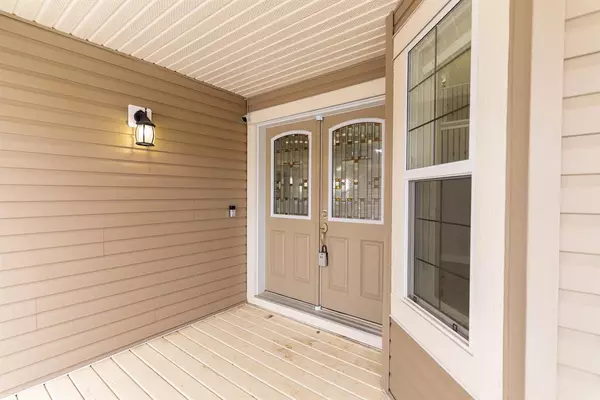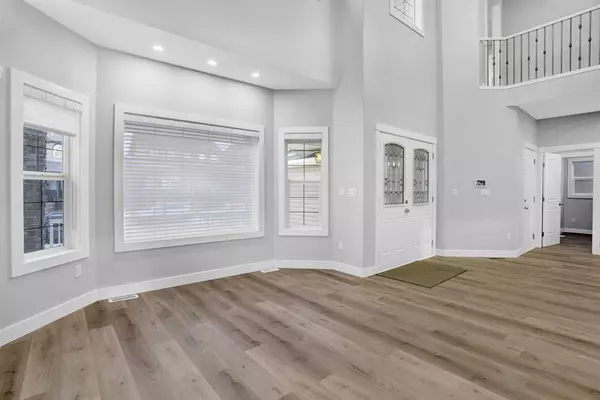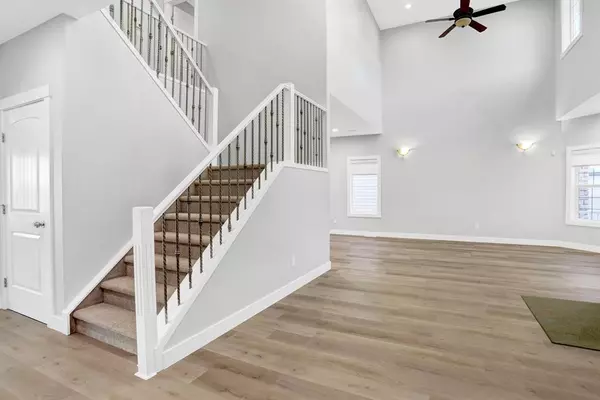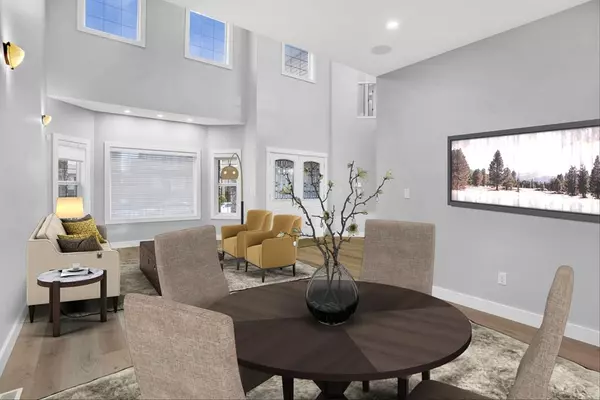$835,000
$845,000
1.2%For more information regarding the value of a property, please contact us for a free consultation.
5 Beds
5 Baths
2,807 SqFt
SOLD DATE : 03/03/2023
Key Details
Sold Price $835,000
Property Type Single Family Home
Sub Type Detached
Listing Status Sold
Purchase Type For Sale
Square Footage 2,807 sqft
Price per Sqft $297
Subdivision Canals
MLS® Listing ID A2018408
Sold Date 03/03/23
Style 2 Storey
Bedrooms 5
Full Baths 4
Half Baths 1
Originating Board Calgary
Year Built 2007
Annual Tax Amount $4,603
Tax Year 2022
Lot Size 5,112 Sqft
Acres 0.12
Property Description
Hello, Gorgeous! Imagine yourself living in this beautiful, newly renovated 4063 SQFT (including basement) fully developed custom built executive home walking out onto the canals! Stunning curb appeal with double attached garage, landscaped and welcoming front veranda. Upon entering you will be captivated by the soaring high ceilings of the formal dining and living room, luxury vinyl plank flooring the overall neutral grey colour palette. At the rear of the home you have a large family room with a gas fireplace, dining nook with exit to your upper balcony and your newly updated kitchen. A granite island, walk in pantry and an additional row of cabinets provide ample storage in this bright and sunny kitchen. Stainless steel appliances, white cabinetry, mosaic tile backsplash and added LED pot lights elevate this space to a modern feel. Located off the main foyer you have a den perfect for a home office. Finishing off this level you have a large powder room with a laundry room attached.
Heading up the newly carpeted stairwell with iron spindles you have your primary ensuite located at the rear of the home overlooking the canals. This room can be arranged with a seating area and still have ample room for your bed. The ensuite with large vanity, corner jetted tub and stand alone shower provides ample room to get ready or relax after a long day. You also have a privacy toilet and a large walk-in closet within the closed off bathroom. 2 additional bedrooms on the upper level have their own walk-in closet and the bedroom in the front of the home has its own 4-piece ensuite. The main 4-piece bath with granite countertops and an additional bedroom finish off this upper level.
The single bedroom walk-out basement contains an illegal suite perfect for multi generational living or an older child who may want their own space. A large rec room has tons of space for entertaining, a sit up breakfast bar as well as a kitchen with convection cooktop, stainless steel fridge and cabinetry. The bedroom has its own access to the large 4-piece bath and a separate washer and dryer was recently added to provide added independence to whoever is living in this space.
Relax in your west facing, fully landscaped backyard with direct access to the walking paths of the canals. This backyard has a walking path from the front of the home as well as a covered lower concrete patio and an upper deck. Enjoy warm summer days kayaking on the canal, winter afternoons skating or just walking the many parks and paths in the area. Close to schools, amenities and a quick exit out of Airdrie, this home is perfect for everyone! Notable features include; Central Vac, professional refinishing of cabinets, freshly painted, luxury vinyl plank flooring, new carpet on stairs and upper level, added LED pot lights, SWAN system cameras (no subscription required), 2 hot water tanks, 2 furnaces and so much more.
Location
State AB
County Airdrie
Zoning R1
Direction NE
Rooms
Other Rooms 1
Basement Finished, Walk-Out
Interior
Interior Features Ceiling Fan(s), Central Vacuum, Double Vanity, Granite Counters, High Ceilings, Jetted Tub, Kitchen Island, No Animal Home, No Smoking Home, Open Floorplan, Pantry, Walk-In Closet(s)
Heating Forced Air, Natural Gas
Cooling None
Flooring Carpet, Ceramic Tile, Vinyl
Fireplaces Number 1
Fireplaces Type Family Room, Gas, Mantle, Tile
Appliance Bar Fridge, Dishwasher, Dryer, Electric Stove, Garage Control(s), Induction Cooktop, Microwave, Range Hood, Refrigerator, Washer, Washer/Dryer, Window Coverings
Laundry In Basement, Laundry Room, Main Level
Exterior
Parking Features Double Garage Attached, Driveway, Garage Faces Front
Garage Spaces 2.0
Garage Description Double Garage Attached, Driveway, Garage Faces Front
Fence Fenced
Community Features Park, Schools Nearby, Playground, Sidewalks, Street Lights, Shopping Nearby
Waterfront Description Canal Access
Roof Type Asphalt Shingle
Porch Deck, Patio
Lot Frontage 47.87
Total Parking Spaces 4
Building
Lot Description Back Yard, Backs on to Park/Green Space, Creek/River/Stream/Pond, Front Yard, Lawn, Landscaped, Level, Street Lighting
Foundation Poured Concrete
Architectural Style 2 Storey
Level or Stories Two
Structure Type Stone,Vinyl Siding,Wood Frame
Others
Restrictions None Known
Tax ID 78796393
Ownership Private
Read Less Info
Want to know what your home might be worth? Contact us for a FREE valuation!

Our team is ready to help you sell your home for the highest possible price ASAP

"My job is to find and attract mastery-based agents to the office, protect the culture, and make sure everyone is happy! "


