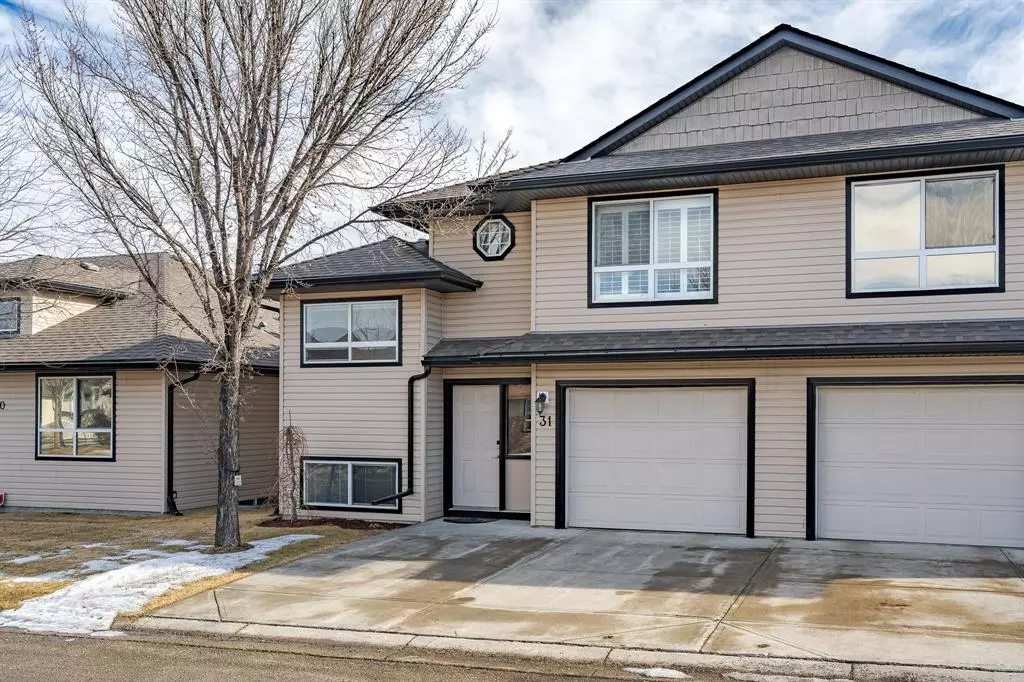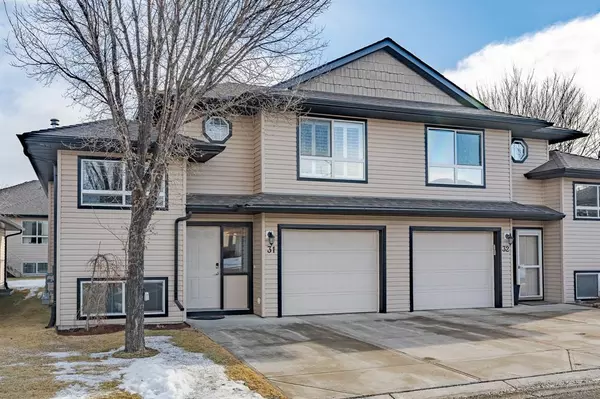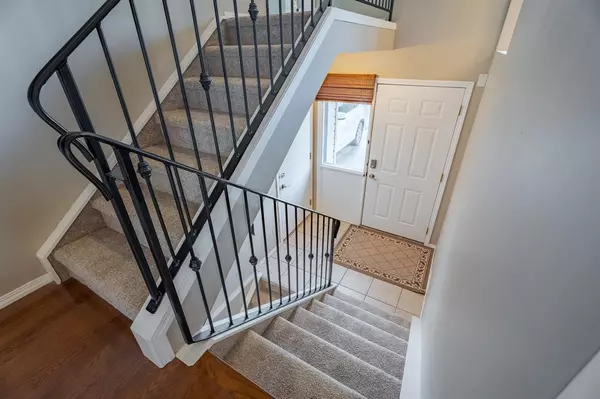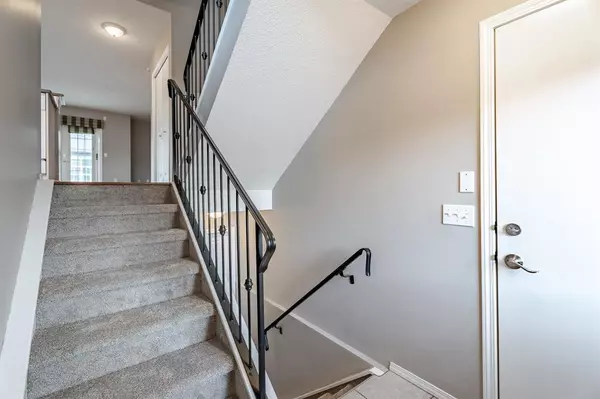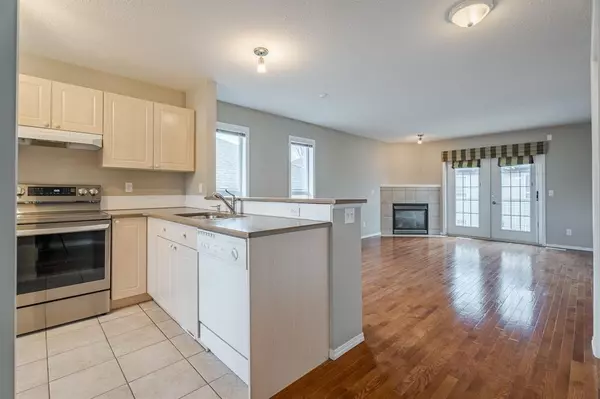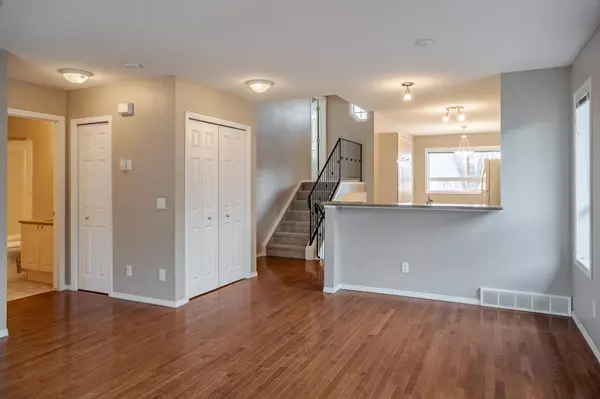$325,000
$329,900
1.5%For more information regarding the value of a property, please contact us for a free consultation.
2 Beds
2 Baths
979 SqFt
SOLD DATE : 03/03/2023
Key Details
Sold Price $325,000
Property Type Single Family Home
Sub Type Semi Detached (Half Duplex)
Listing Status Sold
Purchase Type For Sale
Square Footage 979 sqft
Price per Sqft $331
Subdivision Fairways
MLS® Listing ID A2025333
Sold Date 03/03/23
Style Bi-Level,Side by Side
Bedrooms 2
Full Baths 2
Condo Fees $309
Originating Board Calgary
Year Built 2002
Annual Tax Amount $2,165
Tax Year 2022
Lot Size 2,301 Sqft
Acres 0.05
Property Description
Clean, bright and spacious bi-level condo in the 19+ family Westpointe Villas II complex in Airdrie. Main floor has an open floorplan with gleaming hardwood floors, a bedroom/hobby room, a corner gas fireplace and a four-piece bath. Upstairs is a spacious master suite with a walk-in closet that was newly carpeted in February 2023. The suite includes another four- piece bath. The basement has large windows and plenty of room for storage. The single car garage is insulated with a passage door into the unit plus two car parking pad out front. Recent upgrades include a new maintenance-free deck off the garden doors in the living room, range/microwave, 2 new one-piece toilets, washer/dryer and new water heater in basement and a front door deadbolt with optional keyless entry. This complex is pet friendly* with Condominium Board approval.
This home is available for quick possession. Book your showing today!
Location
State AB
County Airdrie
Zoning R2-T
Direction N
Rooms
Other Rooms 1
Basement Full, Unfinished
Interior
Interior Features Vinyl Windows
Heating Forced Air, Natural Gas
Cooling None
Flooring Carpet, Hardwood, Tile
Fireplaces Number 1
Fireplaces Type Gas
Appliance Electric Range, Microwave, Range Hood, Refrigerator, Washer/Dryer
Laundry In Basement
Exterior
Parking Features Insulated, Single Garage Attached
Garage Spaces 1.0
Garage Description Insulated, Single Garage Attached
Fence None
Community Features Golf, Park, Schools Nearby, Sidewalks, Street Lights
Amenities Available Parking
Roof Type Asphalt Shingle
Porch Deck
Lot Frontage 31.1
Exposure N
Total Parking Spaces 2
Building
Lot Description Front Yard, Landscaped
Foundation Poured Concrete
Architectural Style Bi-Level, Side by Side
Level or Stories Two
Structure Type Vinyl Siding,Wood Frame
Others
HOA Fee Include Insurance,Professional Management,Reserve Fund Contributions
Restrictions None Known
Tax ID 78792958
Ownership Private
Pets Allowed Restrictions
Read Less Info
Want to know what your home might be worth? Contact us for a FREE valuation!

Our team is ready to help you sell your home for the highest possible price ASAP

"My job is to find and attract mastery-based agents to the office, protect the culture, and make sure everyone is happy! "


