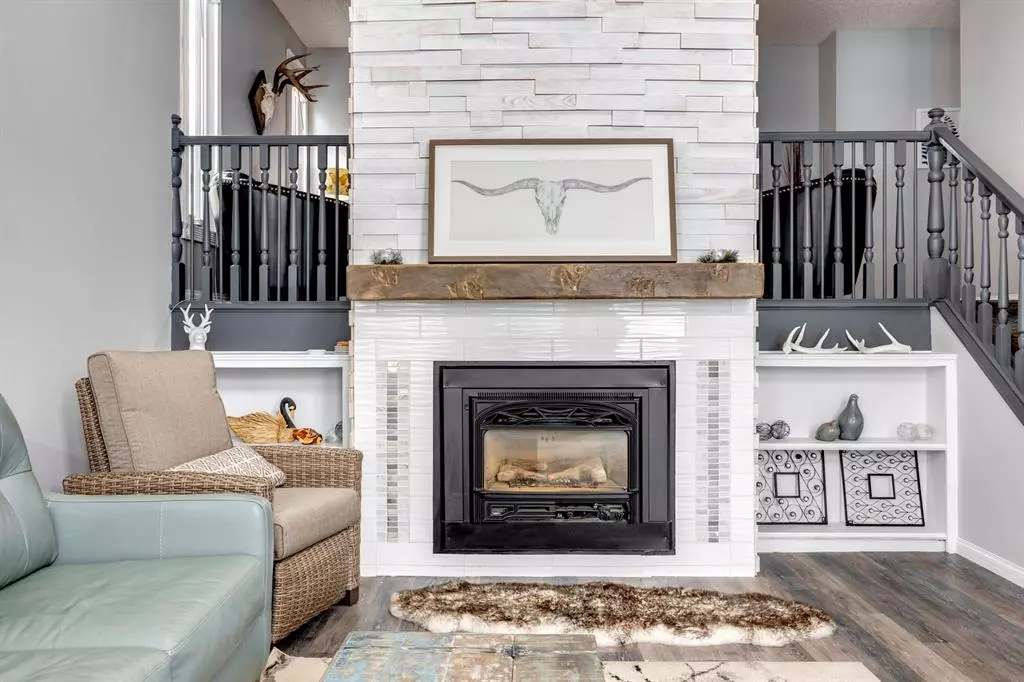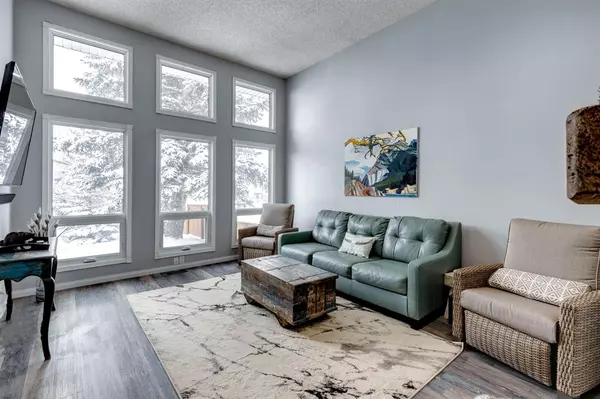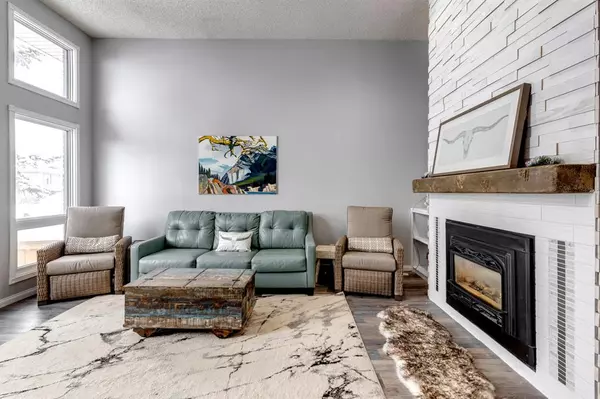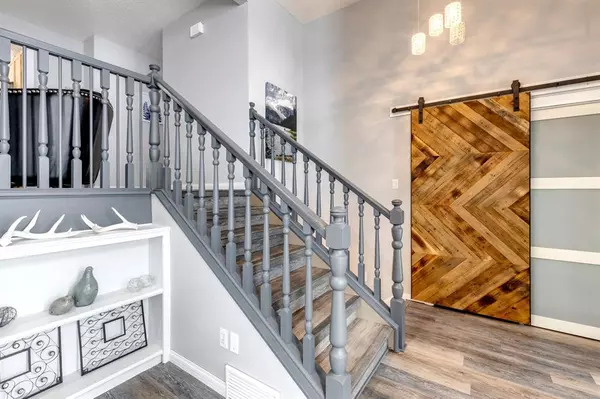$540,000
$534,000
1.1%For more information regarding the value of a property, please contact us for a free consultation.
5 Beds
3 Baths
1,353 SqFt
SOLD DATE : 03/01/2023
Key Details
Sold Price $540,000
Property Type Single Family Home
Sub Type Detached
Listing Status Sold
Purchase Type For Sale
Square Footage 1,353 sqft
Price per Sqft $399
Subdivision Summerhill
MLS® Listing ID A2027225
Sold Date 03/01/23
Style 3 Level Split
Bedrooms 5
Full Baths 3
Originating Board Calgary
Year Built 1980
Annual Tax Amount $3,279
Tax Year 2022
Lot Size 5,434 Sqft
Acres 0.12
Property Description
Welcome to the perfect family home in 2023! This beautifully updated five bed, three bath home in the beautiful Summerhill neighborhood is truly one of a kind. With a prime location that backs onto the river, this home offers views and quick access to the wonderful riverside pathways.
As you enter the home, you'll be greeted by a spacious and open living area that boasts plenty of natural light. The updated kitchen is an entertainer's dream, with modern appliances such as a smart fridge, and built-in gas cook top and a center island that's perfect for gathering with family and friends. The dining area is bright and surrounded by river facing windows, making it the perfect space for host, or relaxing with loved ones.
The five bedrooms are spacious and offer plenty of room for everyone in the family. The primary bedroom features a three-piece bathroom just off the kitchen area. The remaining four bedrooms are also generously sized, making this home an ideal choice for growing families or those looking to utilize the protentional rental income from rental of the lower level.
The property boasts a large double attached garage with a great deal of storage. This property also has a large shed as an added bonus. The backyard is enclosed with a relatively new fence which is completely enclosed.
Don't miss out on the opportunity to make this stunning home your own!
Location
State AB
County Airdrie
Zoning DC-16-B
Direction E
Rooms
Other Rooms 1
Basement Separate/Exterior Entry, Finished, Suite, Walk-Out
Interior
Interior Features Ceiling Fan(s), No Smoking Home, Tankless Hot Water
Heating Forced Air, Natural Gas
Cooling None
Flooring Tile, Vinyl Plank
Fireplaces Number 2
Fireplaces Type Wood Burning, Wood Burning Stove
Appliance Dishwasher, Gas Cooktop, Microwave, Range Hood, Washer/Dryer
Laundry Main Level
Exterior
Parking Features Double Garage Attached, Off Street
Garage Spaces 2.0
Garage Description Double Garage Attached, Off Street
Fence Fenced
Community Features Schools Nearby, Sidewalks, Shopping Nearby
Roof Type Asphalt Shingle
Porch Rear Porch
Lot Frontage 50.2
Total Parking Spaces 5
Building
Lot Description Back Yard, Creek/River/Stream/Pond, Cul-De-Sac, Low Maintenance Landscape, Rectangular Lot
Foundation Poured Concrete
Architectural Style 3 Level Split
Level or Stories 3 Level Split
Structure Type Wood Frame
Others
Restrictions Restrictive Covenant-Building Design/Size
Tax ID 78807699
Ownership Power of Attorney,Private
Read Less Info
Want to know what your home might be worth? Contact us for a FREE valuation!

Our team is ready to help you sell your home for the highest possible price ASAP

"My job is to find and attract mastery-based agents to the office, protect the culture, and make sure everyone is happy! "







