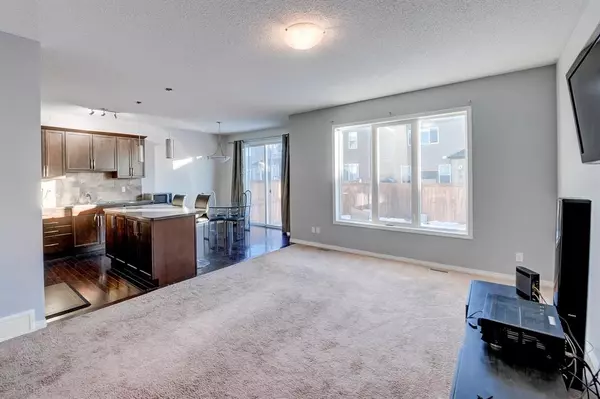$455,000
$455,000
For more information regarding the value of a property, please contact us for a free consultation.
3 Beds
3 Baths
1,428 SqFt
SOLD DATE : 02/28/2023
Key Details
Sold Price $455,000
Property Type Single Family Home
Sub Type Detached
Listing Status Sold
Purchase Type For Sale
Square Footage 1,428 sqft
Price per Sqft $318
Subdivision Windsong
MLS® Listing ID A2019256
Sold Date 02/28/23
Style 2 Storey
Bedrooms 3
Full Baths 2
Half Baths 1
Originating Board Calgary
Year Built 2012
Annual Tax Amount $2,546
Tax Year 2022
Lot Size 2,708 Sqft
Acres 0.06
Property Description
Nestled in the heart of Windsong is where you will find this never before offered 2 storey detached home for under 500k! Once you arrive to the home you’ll notice how quiet the street is, upon entering you will be greeted with flooded natural light on the main floor. This home showcases over 1,420 + square feet of developed living space. The main floor boasts a wonderful family room & kitchen with a large pantry and tons of space in the kitchen for the chef in your life. The main floor also hosts a half bathroom and a single car attached garage that leads right into the kitchen. Moving upstairs is where you will find the primary bedroom with closet & ensuite bath with his/hers sinks soaker tub and stand up shower. Upstairs also has 2 other spacious bedrooms and another full bathroom for others in the home to use. Downstairs is an undeveloped blank canvas for your final touches. All this and close to shopping, restaurants, recreational activities, schools and much much more. Book your showing today!
Location
State AB
County Airdrie
Zoning R1-U
Direction W
Rooms
Other Rooms 1
Basement Full, Unfinished
Interior
Interior Features Central Vacuum, High Ceilings, Kitchen Island, Pantry, Storage
Heating Forced Air
Cooling None
Flooring Carpet, Ceramic Tile, Hardwood, Linoleum
Appliance Dishwasher, Electric Stove, Refrigerator, Washer/Dryer, Window Coverings
Laundry Laundry Room, Upper Level
Exterior
Parking Features Single Garage Attached
Garage Spaces 1.0
Garage Description Single Garage Attached
Fence Cross Fenced, Fenced
Community Features Park, Schools Nearby, Playground, Sidewalks, Street Lights, Shopping Nearby
Roof Type Asphalt Shingle
Porch Front Porch
Lot Frontage 31.17
Exposure W
Total Parking Spaces 2
Building
Lot Description Back Yard, Rectangular Lot, See Remarks
Foundation Poured Concrete
Architectural Style 2 Storey
Level or Stories Two
Structure Type Concrete,Mixed,Vinyl Siding,Wood Frame
Others
Restrictions None Known
Tax ID 78805333
Ownership Private
Read Less Info
Want to know what your home might be worth? Contact us for a FREE valuation!

Our team is ready to help you sell your home for the highest possible price ASAP

"My job is to find and attract mastery-based agents to the office, protect the culture, and make sure everyone is happy! "







