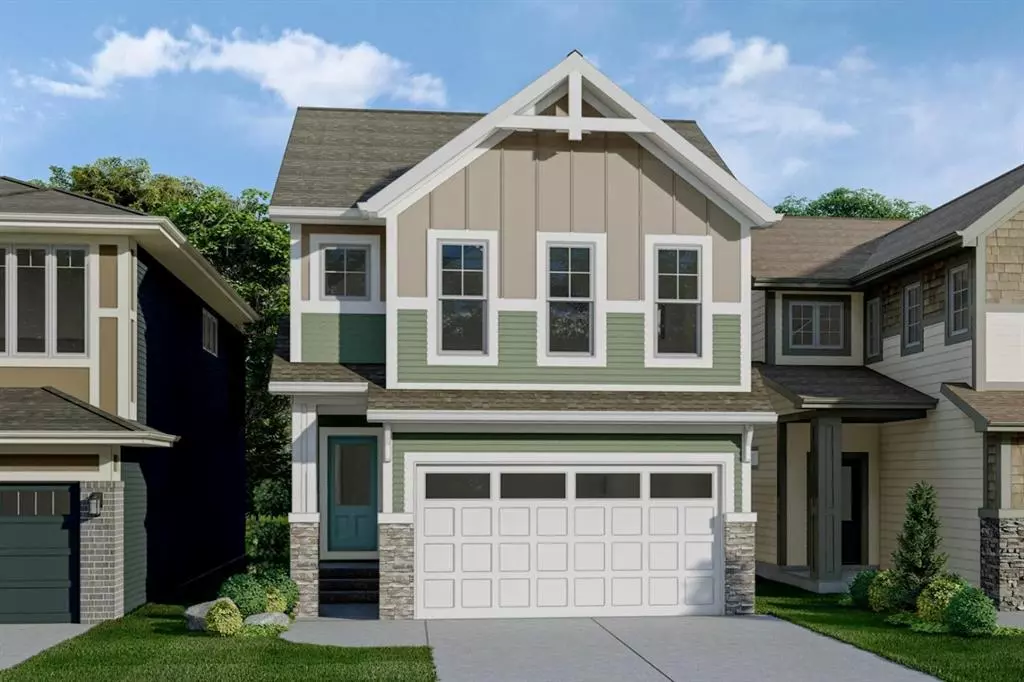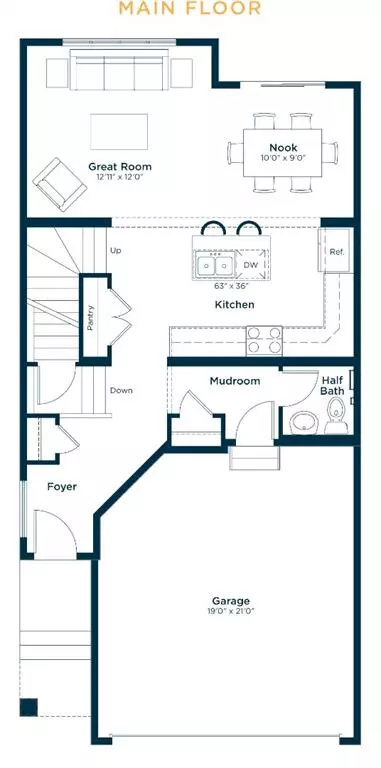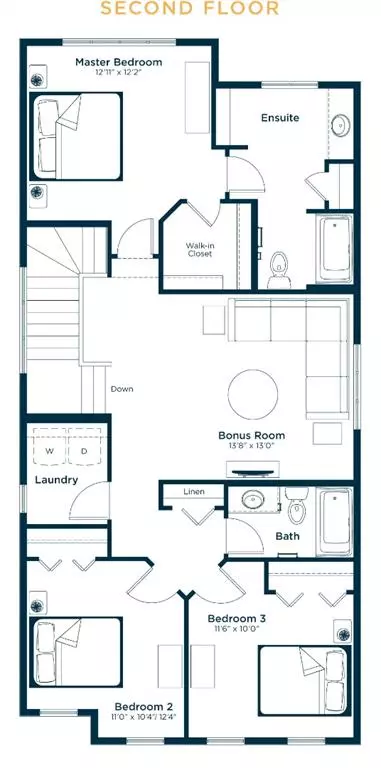$671,338
$675,900
0.7%For more information regarding the value of a property, please contact us for a free consultation.
3 Beds
2 Baths
1,900 SqFt
SOLD DATE : 02/28/2023
Key Details
Sold Price $671,338
Property Type Single Family Home
Sub Type Detached
Listing Status Sold
Purchase Type For Sale
Square Footage 1,900 sqft
Price per Sqft $353
Subdivision Homestead
MLS® Listing ID A1239636
Sold Date 02/28/23
Style 2 Storey
Bedrooms 3
Full Baths 1
Half Baths 1
Originating Board Calgary
Year Built 2022
Annual Tax Amount $500
Tax Year 2022
Lot Size 3,258 Sqft
Acres 0.07
Property Description
Introducing the Stanley - brand new home TO BE BUILT by award winning Excel Homes! This gorgeous detached home is to be built in the up and coming new NE community of Homestead! The community offers walking paths, natural wetland parks & will be home to 2 future schools, sports fields & playgrounds. Direct access to Stoney Trail & 80th Ave NE. Homestead is the perfect blend of rural & city life. Minutes away from Genesis Centre, established shopping & transit stations. Approx possession date would be 12 months from time of offer. Plenty of time to choose your own options and upgrades to personalize your new home! This plan offers approx 1900 sf & comes w/all the expected upgrades like granite or stone counter tops, luxury vinyl plank flooring, tile in wet areas, EnergyStar rated SS appliances, 9' knockdown ceilings & more. This home offers a double front attached garage. The Stanley boasts a gorgeous kitchen w/loads of cabinets, a large island & pantry. This room opens to a generous dining nook & an oversized great room; perfect home for family & friends. The upstairs offers a 3 bedroom layout with a central BONUS ROOM that provides privacy for the spacious primary suite that features a lovely ensuite & a walk in closet. Bedrooms 2 & 3 have access to the family 4 pce bathroom. Your laundry room is also conveniently located on this level. This is a "built green" home that offers many cost saving features & also incl solar conduit, radon rough in, Wi-Fi hub, video doorbell, all in one thermostats, USB ports & CAT6/RG6 locations. Other lots & models to choose from!
Location
State AB
County Calgary
Area Cal Zone Ne
Zoning R-G
Direction W
Rooms
Other Rooms 1
Basement Full, Unfinished
Interior
Interior Features Bathroom Rough-in, Granite Counters, Kitchen Island, No Animal Home, No Smoking Home, See Remarks
Heating Forced Air, Natural Gas
Cooling None
Flooring Carpet, Laminate
Appliance Dishwasher, Electric Range, Microwave Hood Fan, Refrigerator
Laundry Laundry Room, Upper Level
Exterior
Parking Features Double Garage Attached
Garage Spaces 2.0
Garage Description Double Garage Attached
Fence None
Community Features Other, Schools Nearby, Shopping Nearby
Roof Type Asphalt Shingle
Porch None
Lot Frontage 29.27
Exposure W
Total Parking Spaces 4
Building
Lot Description Rectangular Lot
Foundation Poured Concrete
Architectural Style 2 Storey
Level or Stories Two
Structure Type Vinyl Siding,Wood Frame
New Construction 1
Others
Restrictions None Known
Ownership Private
Read Less Info
Want to know what your home might be worth? Contact us for a FREE valuation!

Our team is ready to help you sell your home for the highest possible price ASAP
"My job is to find and attract mastery-based agents to the office, protect the culture, and make sure everyone is happy! "




