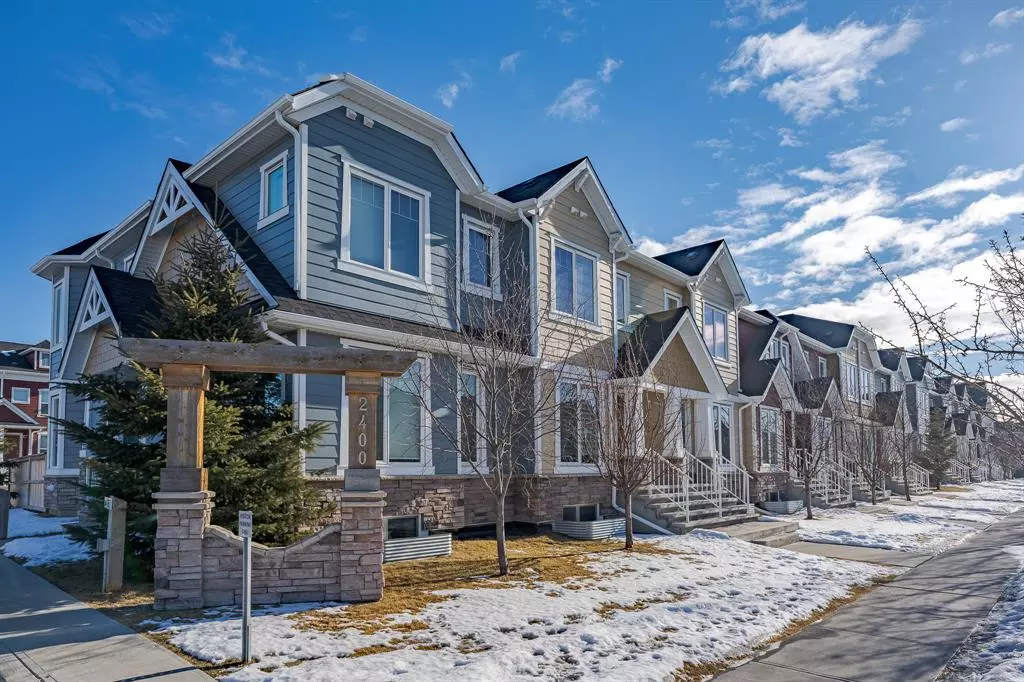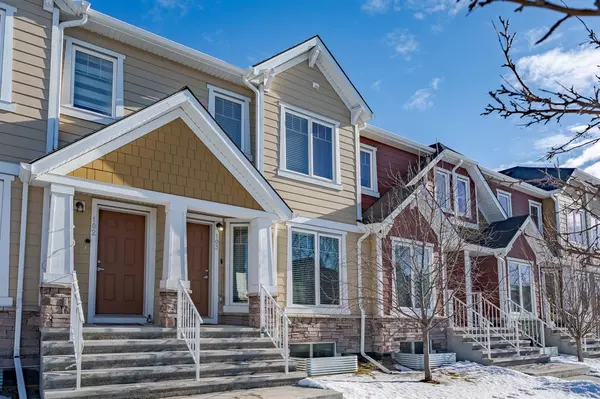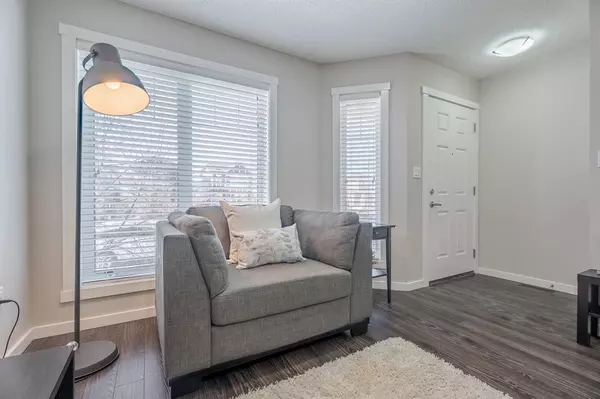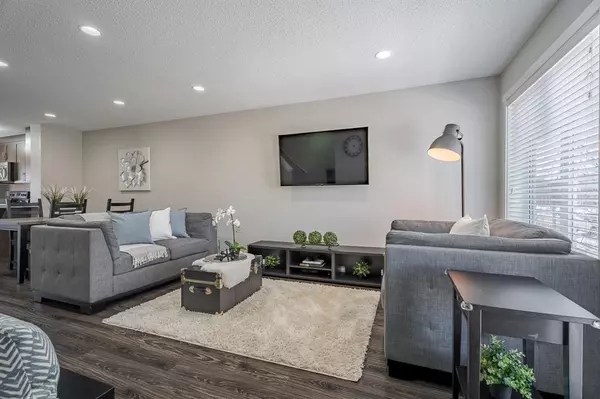$325,000
$325,000
For more information regarding the value of a property, please contact us for a free consultation.
3 Beds
3 Baths
1,069 SqFt
SOLD DATE : 02/22/2023
Key Details
Sold Price $325,000
Property Type Townhouse
Sub Type Row/Townhouse
Listing Status Sold
Purchase Type For Sale
Square Footage 1,069 sqft
Price per Sqft $304
Subdivision Ravenswood
MLS® Listing ID A2022869
Sold Date 02/22/23
Style 2 Storey,Side by Side
Bedrooms 3
Full Baths 2
Half Baths 1
Condo Fees $266
Originating Board Calgary
Year Built 2015
Annual Tax Amount $1,877
Tax Year 2022
Lot Size 1,108 Sqft
Acres 0.03
Property Description
WELCOME to the highly sought after ZEN in Ravenswood! This METICULOUSLY maintained, two story, 3 bedrooms (2+1), 2.5 bathroom townhome, with a FULLY finished & permitted basement has soooo much to offer! VERY spacious principal bedrooms, HUGE master closet, (did I say Huge?), QUARTZ countertops with an EAT up bar and a LARGE center island, energy efficient STAINLESS STEEL appliances, LOADS of counter/cupboard space, maple shaker cabinets, LAMINATE floors throughout main, knockdown ceilings, sliding doors to a FENCED & PRIVATE back yard with gas line to BBQ, NO rear neighbors, parking stall directly out back your gate, and PLENTY of street parking. In ADDITION, The OPEN concept MAIN floor has plenty of NATURAL light, a 2pce powder room, and a front living room, that is PERFECT for entertaining, or just hanging with the family. The UPPER level hosts two VERY spacious bedrooms. The MASTER retreat offers a LARGE walk thru closet with access to the 4 pce. cheater ensuite. The BASEMENT,(permitted), is developed with a THIRD bedroom, another 4 pce bath, a cozy, yet SPACIOUS, rec/family room, the laundry room, and PLENTY of storage. With GREAT access to many amenities, schools, Yankee Valley BV, Hwy II, and a community dog wash, this home will not last long! Call your agent today for your private showing.
Location
State AB
County Airdrie
Zoning R3
Direction W
Rooms
Basement Finished, Full
Interior
Interior Features Closet Organizers, Granite Counters, Kitchen Island, Open Floorplan, Walk-In Closet(s)
Heating Forced Air, Natural Gas
Cooling None
Flooring Carpet, Laminate, Linoleum
Appliance Dishwasher, Dryer, Microwave Hood Fan, Refrigerator, Stove(s), Washer
Laundry In Basement, Laundry Room
Exterior
Parking Features Stall
Garage Description Stall
Fence Fenced
Community Features Park, Schools Nearby, Playground, Sidewalks, Street Lights, Shopping Nearby
Amenities Available Visitor Parking
Roof Type Asphalt Shingle
Porch Front Porch
Lot Frontage 14.99
Exposure W
Total Parking Spaces 1
Building
Lot Description Level, Rectangular Lot
Foundation Poured Concrete
Architectural Style 2 Storey, Side by Side
Level or Stories Two
Structure Type Composite Siding,Wood Frame
Others
HOA Fee Include Common Area Maintenance,Insurance,Professional Management
Restrictions Airspace Restriction,Utility Right Of Way
Tax ID 78804726
Ownership Private
Pets Allowed Restrictions, Yes
Read Less Info
Want to know what your home might be worth? Contact us for a FREE valuation!

Our team is ready to help you sell your home for the highest possible price ASAP

"My job is to find and attract mastery-based agents to the office, protect the culture, and make sure everyone is happy! "







