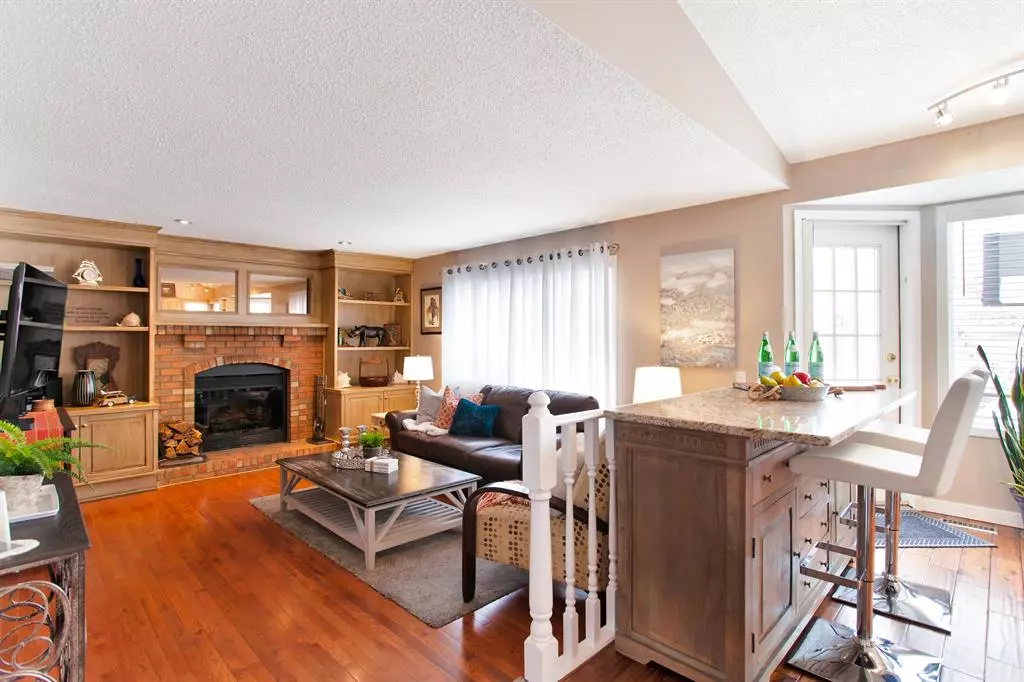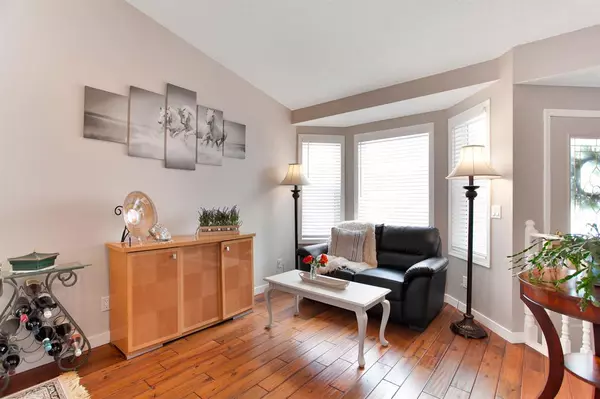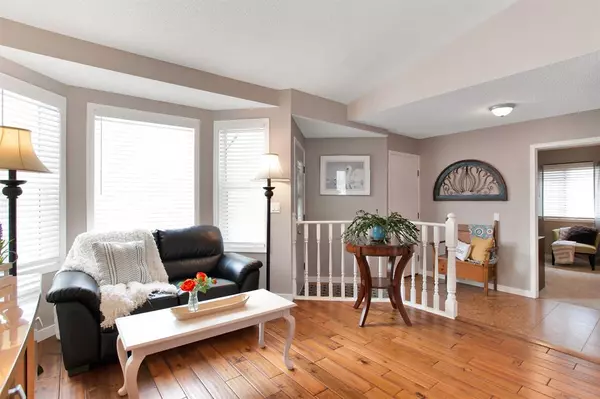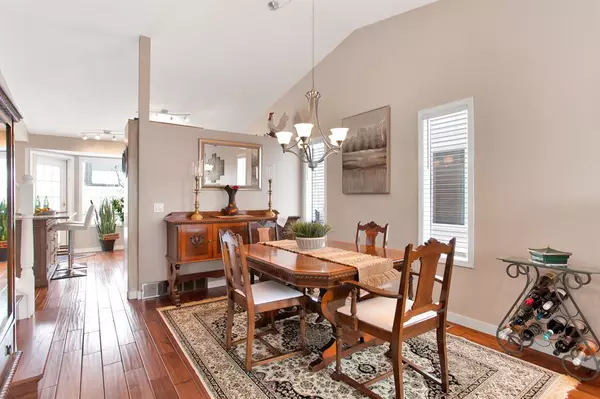$527,900
$529,900
0.4%For more information regarding the value of a property, please contact us for a free consultation.
3 Beds
3 Baths
1,627 SqFt
SOLD DATE : 02/21/2023
Key Details
Sold Price $527,900
Property Type Single Family Home
Sub Type Detached
Listing Status Sold
Purchase Type For Sale
Square Footage 1,627 sqft
Price per Sqft $324
Subdivision Meadowbrook
MLS® Listing ID A2018549
Sold Date 02/21/23
Style 2 Storey
Bedrooms 3
Full Baths 2
Half Baths 1
Originating Board Calgary
Year Built 1989
Annual Tax Amount $2,504
Tax Year 2022
Lot Size 3,819 Sqft
Acres 0.09
Property Description
Has quiet, cozy, wholesome living been something you've always wanted to enjoy? Have you always dreamt about an incredibly spacious home that leaves people breathless every time they come walking through the door? How about a gorgeous backyard with plenty of space for entertaining friends and guests? If that's you, you can rest assured that you can find that and so much more at 2040 Morris Road.
Pull into the driveway and you will be greeted by the house's warm embrace, unique charm and beautiful curb appeal. Take your steps through the front door and you are walking into something extraordinary: A midcentury modern home with class. Beautiful hardwood flooring coats the floor and flows seamlessly throughout the entranceway, family room, dining room, kitchen and living room. Velvety carpeting lines the bedrooms and office spaces. A kitchen that seamlessly blends the earthy tones and modern feel with high-end stone countertops, tan-coloured cabinets and a breathtaking sit-in nook/Island. A showstopping living room with an alluring backstop: A wood-burning fireplace, custom cabinetry and design/storage space for anyone who calls themselves creative.
Move upstairs and you will find very spacious bedrooms, well-scaled bathrooms and a master bedroom with a massive walk-in closet and beautiful ensuite that really give the home its charm and charisma. You see we could boast about everything 2040 Morris Road has to offer and we are happy to do just that. But we think you should come to see it yourself and make your own conclusions. So what are you waiting for? Come on in and let us know what you think. We’d love to hear about it.
Location
State AB
County Airdrie
Zoning R1
Direction W
Rooms
Other Rooms 1
Basement Full, Partially Finished
Interior
Interior Features Ceiling Fan(s), Granite Counters, Kitchen Island, No Animal Home, No Smoking Home, Pantry, Track Lighting, Vaulted Ceiling(s)
Heating Central, Mid Efficiency, Fireplace(s), Forced Air
Cooling None
Flooring Carpet, Hardwood, Tile
Fireplaces Number 1
Fireplaces Type Wood Burning
Appliance Convection Oven, Dishwasher, Dryer, Electric Range, Gas Range, Gas Water Heater, Microwave, Range Hood, Refrigerator, Washer
Laundry Electric Dryer Hookup, Main Level
Exterior
Parking Features Double Garage Attached
Garage Spaces 2.0
Garage Description Double Garage Attached
Fence Fenced
Community Features Park, Schools Nearby, Playground, Shopping Nearby
Roof Type Asphalt Shingle
Porch Deck
Lot Frontage 38.06
Total Parking Spaces 4
Building
Lot Description Back Yard, Front Yard
Foundation Poured Concrete
Architectural Style 2 Storey
Level or Stories Two
Structure Type Vinyl Siding
Others
Restrictions None Known
Tax ID 78796985
Ownership Private
Read Less Info
Want to know what your home might be worth? Contact us for a FREE valuation!

Our team is ready to help you sell your home for the highest possible price ASAP

"My job is to find and attract mastery-based agents to the office, protect the culture, and make sure everyone is happy! "







