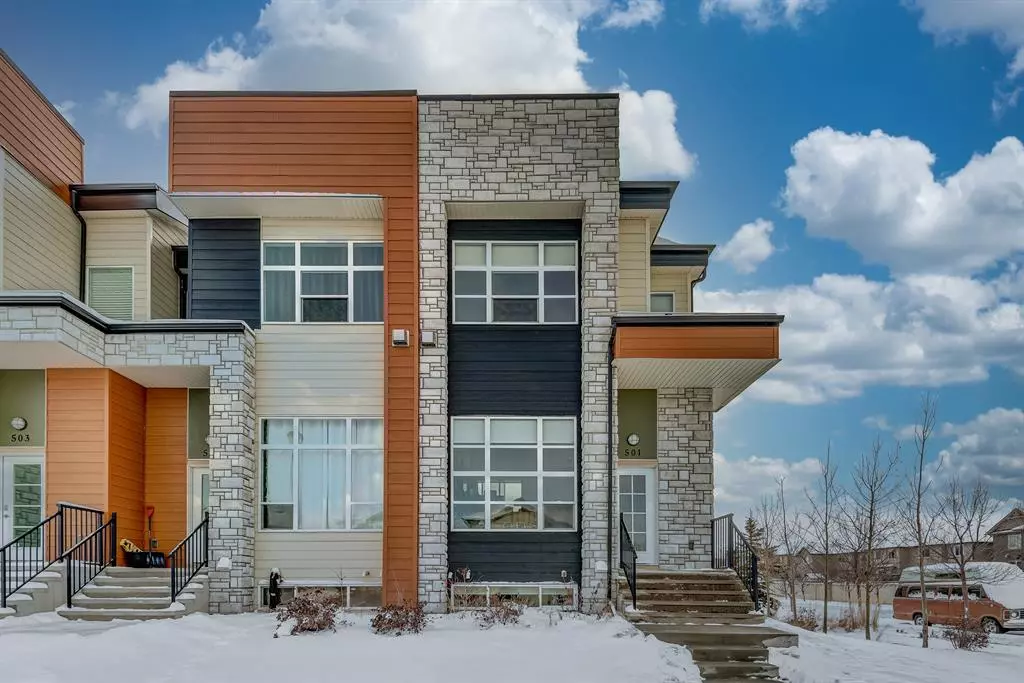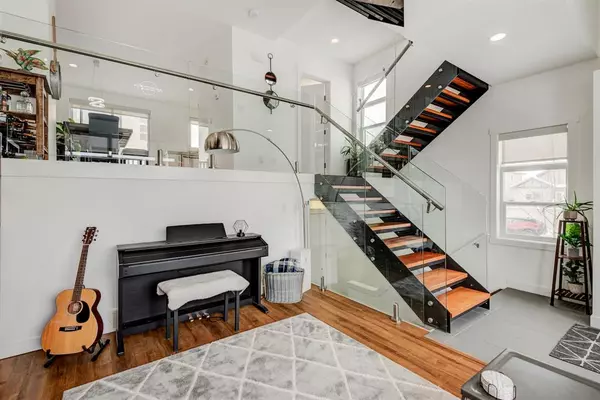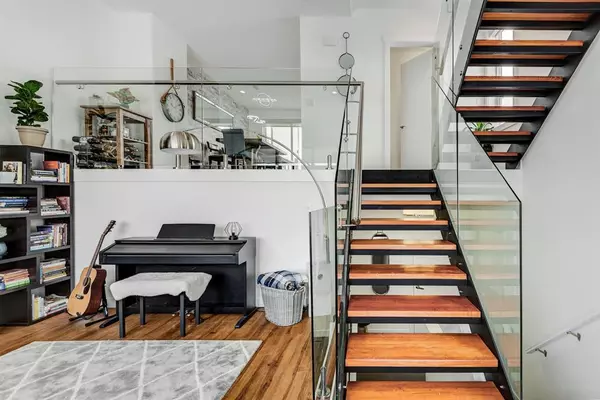$389,000
$389,000
For more information regarding the value of a property, please contact us for a free consultation.
3 Beds
4 Baths
1,253 SqFt
SOLD DATE : 02/14/2023
Key Details
Sold Price $389,000
Property Type Townhouse
Sub Type Row/Townhouse
Listing Status Sold
Purchase Type For Sale
Square Footage 1,253 sqft
Price per Sqft $310
Subdivision Bayside
MLS® Listing ID A2022275
Sold Date 02/14/23
Style 4 Level Split
Bedrooms 3
Full Baths 2
Half Baths 2
Condo Fees $304
Originating Board Calgary
Year Built 2015
Annual Tax Amount $2,287
Tax Year 2022
Lot Size 1,143 Sqft
Acres 0.03
Property Description
This elegant END unit townhome is a cut above the rest in one of Airdrie's most desirable communities. Walking up to this modern property, you'll love the fact that it's close to schools, walking paths, and shops. Walking inside, you'll be struck by the soaring ceiling, clean lines, and natural light that bathes the space with a warm glow. Neutral white walls and warm wood tones set the mood while the glass railings, open riser stairs, and floor-to-ceiling tiled fireplace are finishings you simply won't find anywhere else. The appealing white kitchen features a marble backsplash, quartz countertops, and sleek stainless steel appliances including a gas range. The dining room is warm and inviting with sliding doors that lead to a private balcony that faces South. Upstairs, the primary suite is well-appointed with a king-sized bed and a luxurious 4-piece ensuite. Two additional bedrooms, a laundry closet, and a 4 piece bath complete this level. The lower level is fully finished with an entry from the DOUBLE garage, a flex room that is perfect for a home office, and a 2 piece bath. Fantastic Bayside location!
Location
State AB
County Airdrie
Zoning R4
Direction N
Rooms
Other Rooms 1
Basement Finished, Partial
Interior
Interior Features Double Vanity, Stone Counters
Heating Forced Air
Cooling None
Flooring Carpet, Tile, Wood
Fireplaces Number 1
Fireplaces Type Gas
Appliance Dishwasher, Dryer, Gas Stove, Microwave Hood Fan, Refrigerator, Washer, Window Coverings
Laundry Upper Level
Exterior
Parking Features Double Garage Attached, Driveway
Garage Spaces 2.0
Garage Description Double Garage Attached, Driveway
Fence None
Community Features Golf, Lake, Park, Schools Nearby, Playground, Shopping Nearby
Amenities Available Other
Roof Type Asphalt Shingle
Porch Balcony(s)
Lot Frontage 18.93
Exposure N
Total Parking Spaces 2
Building
Lot Description Back Lane, Corner Lot, Low Maintenance Landscape, Landscaped
Foundation Poured Concrete
Architectural Style 4 Level Split
Level or Stories 4 Level Split
Structure Type Wood Frame
Others
HOA Fee Include Common Area Maintenance,Insurance,Professional Management,Reserve Fund Contributions,Snow Removal
Restrictions Board Approval
Tax ID 6179726
Ownership Private
Pets Allowed Yes
Read Less Info
Want to know what your home might be worth? Contact us for a FREE valuation!

Our team is ready to help you sell your home for the highest possible price ASAP

"My job is to find and attract mastery-based agents to the office, protect the culture, and make sure everyone is happy! "







