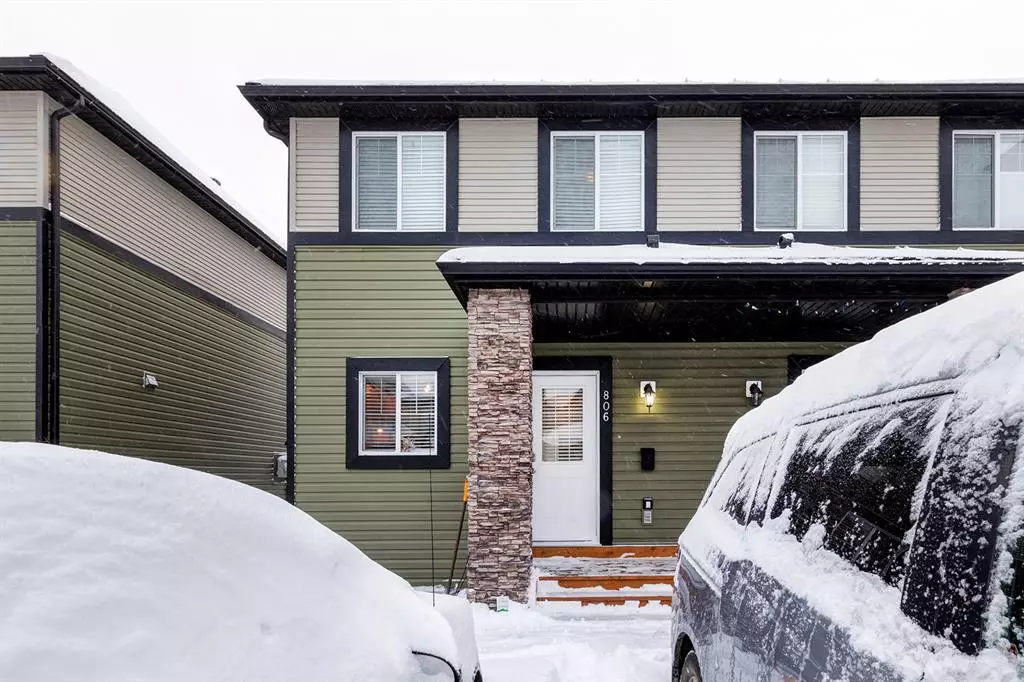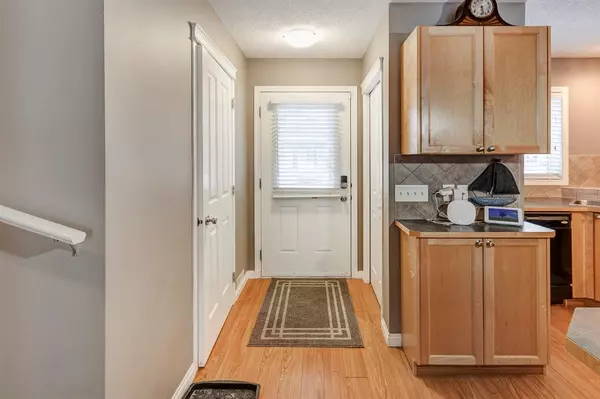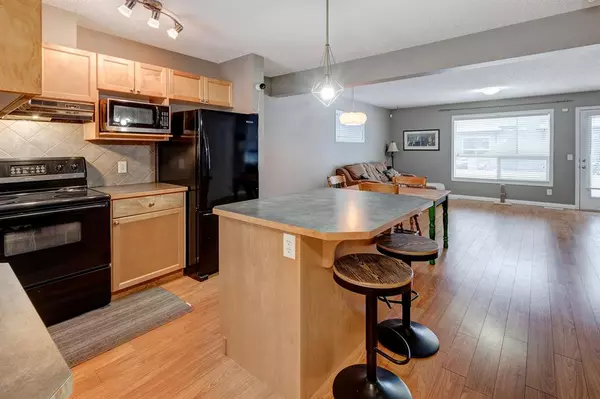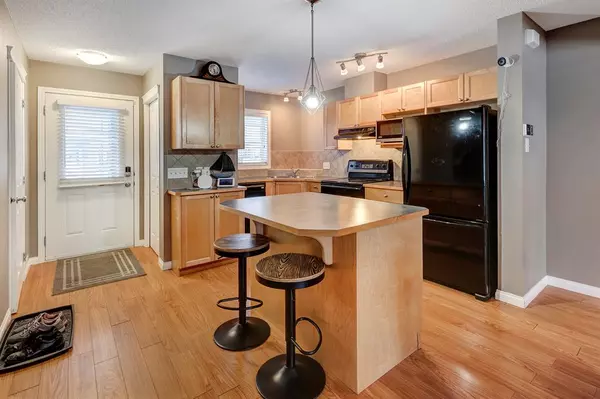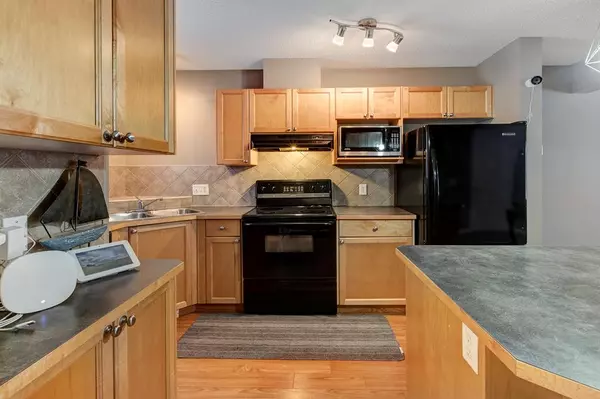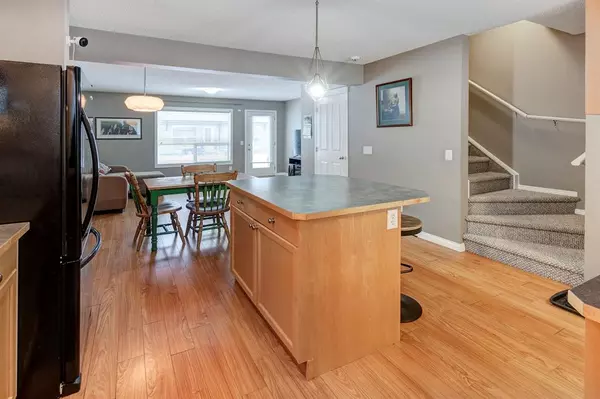$297,500
$300,000
0.8%For more information regarding the value of a property, please contact us for a free consultation.
3 Beds
2 Baths
980 SqFt
SOLD DATE : 02/12/2023
Key Details
Sold Price $297,500
Property Type Townhouse
Sub Type Row/Townhouse
Listing Status Sold
Purchase Type For Sale
Square Footage 980 sqft
Price per Sqft $303
Subdivision Sagewood
MLS® Listing ID A2021765
Sold Date 02/12/23
Style 2 Storey
Bedrooms 3
Full Baths 1
Half Baths 1
Condo Fees $330
Originating Board Calgary
Year Built 2005
Annual Tax Amount $1,596
Tax Year 2022
Lot Size 1,571 Sqft
Acres 0.04
Property Description
Beautiful end unit townhome located in the family oriented neighbourhood of Sagewood. This townhome has been incredibly well cared for and features 3 bedrooms and 1.5 bathroom. You’ll love the open floor plan & the low maintenance laminate flooring. Upstairs, the master bedroom is well-appointed with a spacious closet. Two additional large bedrooms & a 4 piece bath complete this space. The main floor has a ton of natural light due to the extra windows that an end unit offers. The basement is fully finished with an open recreation area. Lower laundry, rough-in for a bathroom & extra storage can also be found in the basement (brand new high efficiency furnace was just installed). 2 parking stalls are included directly in front of the unit. Location is great as it is close to schools, shopping with easy access to main roads. To view this great home simply call your favourite agent!
Location
State AB
County Airdrie
Zoning R3
Direction N
Rooms
Basement Finished, Full
Interior
Interior Features Open Floorplan, See Remarks
Heating Forced Air, Natural Gas
Cooling None
Flooring Carpet, Laminate
Appliance Dishwasher, Dryer, Electric Stove, Microwave, Range Hood, Refrigerator, Washer, Window Coverings
Laundry Laundry Room, Lower Level
Exterior
Parking Features Additional Parking, Assigned, Off Street, Stall
Garage Description Additional Parking, Assigned, Off Street, Stall
Fence None
Community Features Schools Nearby, Playground
Amenities Available None
Roof Type Asphalt Shingle
Porch Patio
Lot Frontage 22.31
Exposure N
Total Parking Spaces 2
Building
Lot Description Back Yard, Front Yard
Foundation Poured Concrete
Architectural Style 2 Storey
Level or Stories Two
Structure Type Vinyl Siding,Wood Frame
Others
HOA Fee Include Common Area Maintenance,Insurance,Parking,Professional Management,Reserve Fund Contributions,See Remarks,Snow Removal
Restrictions Board Approval,See Remarks
Tax ID 78804117
Ownership Private
Pets Allowed Restrictions, Cats OK, Dogs OK
Read Less Info
Want to know what your home might be worth? Contact us for a FREE valuation!

Our team is ready to help you sell your home for the highest possible price ASAP

"My job is to find and attract mastery-based agents to the office, protect the culture, and make sure everyone is happy! "


