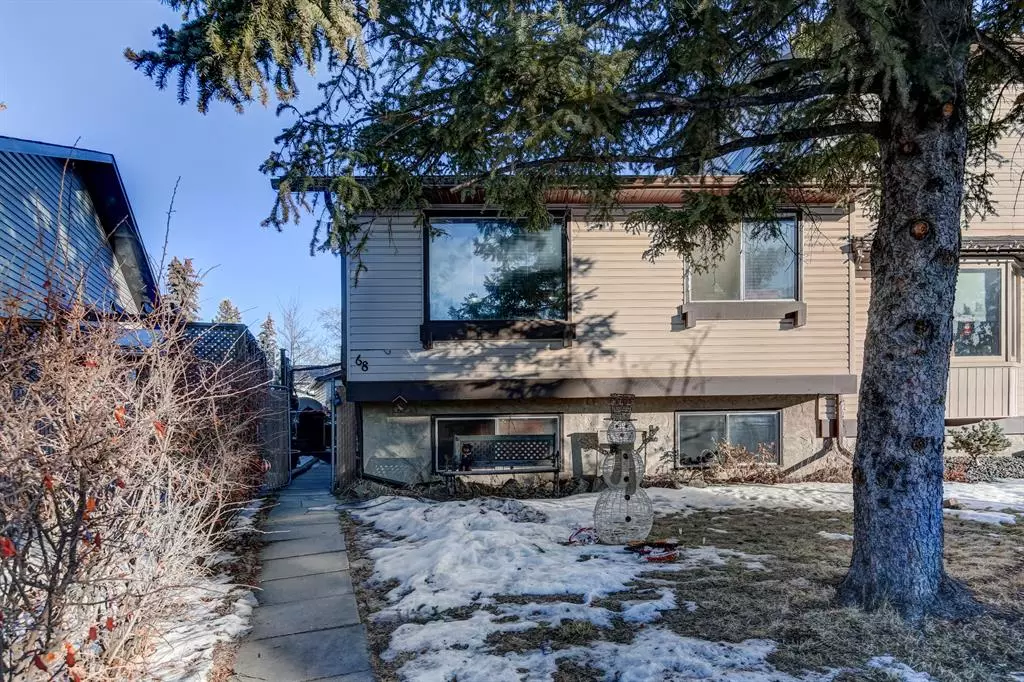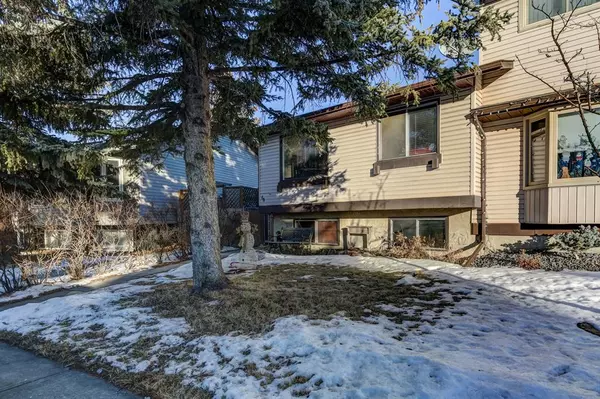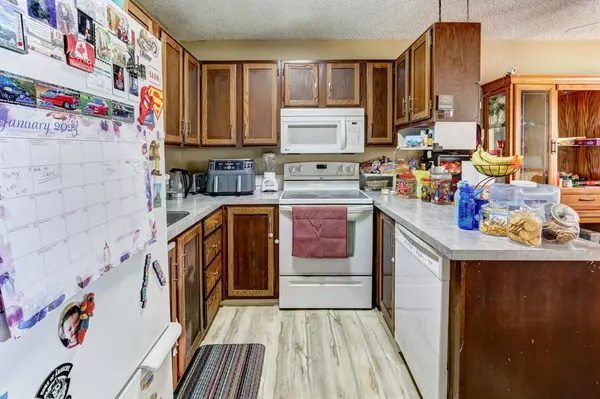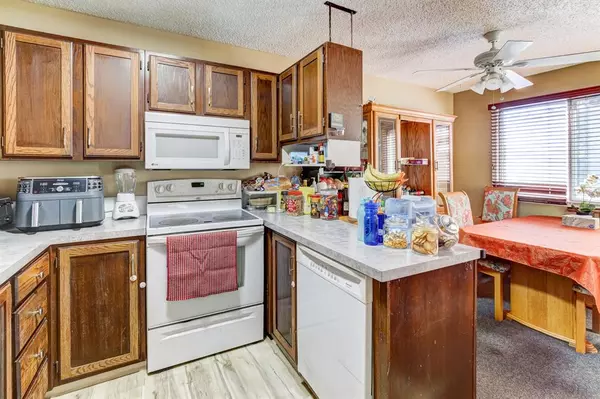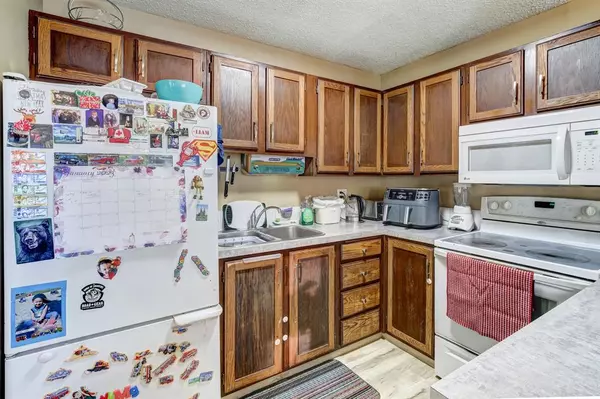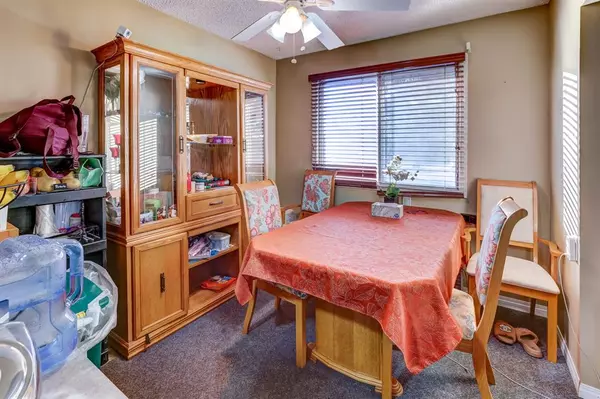$300,000
$309,000
2.9%For more information regarding the value of a property, please contact us for a free consultation.
3 Beds
2 Baths
830 SqFt
SOLD DATE : 02/10/2023
Key Details
Sold Price $300,000
Property Type Single Family Home
Sub Type Semi Detached (Half Duplex)
Listing Status Sold
Purchase Type For Sale
Square Footage 830 sqft
Price per Sqft $361
Subdivision Airdrie Meadows
MLS® Listing ID A2018528
Sold Date 02/10/23
Style Bi-Level,Side by Side
Bedrooms 3
Full Baths 2
Originating Board Calgary
Year Built 1978
Annual Tax Amount $1,891
Tax Year 2022
Lot Size 3,532 Sqft
Acres 0.08
Property Description
Affordable fixer upper with oversized detached double garage on a spacious wedge shaped lot, and no condo fees. Located in the heart of Airdrie and walking distance to schools, playgrounds, shopping, shops and services. Easy access to highway 2 for your Calgary commute. This bi level opportunity provides a total of 3 bedrooms and 2 full bathrooms. Shingles, siding, and hot water tank were all replaced in 2014. The main level offes 830 square feet with an open kitchen, dining room, large living space at the front and 2 bedrooms with a 4 peice bath at the rear of the home. The lower level is completed with the 3rd bedroom, 3 peice bath, family room, laundry, and a workshop area. The 24x22 oversized garage will fit your truck, is drywalled and insullated. With some sweat equity this property can be quickly transformed into your next home, whether you are a first time home buyer, investor, or flipper. Properties at this price point do not come along that often, so move quickly and dont miss this opportunity. Call your favorite agent and book your showing today.
Location
State AB
County Airdrie
Zoning R2
Direction SW
Rooms
Basement Finished, Full
Interior
Interior Features See Remarks
Heating Forced Air, Natural Gas
Cooling None
Flooring Carpet, Ceramic Tile, Laminate
Appliance Dishwasher, Electric Stove, Microwave Hood Fan, Refrigerator, Window Coverings
Laundry In Basement
Exterior
Parking Features Double Garage Detached
Garage Spaces 2.0
Garage Description Double Garage Detached
Fence Partial
Community Features Park, Schools Nearby, Shopping Nearby
Roof Type Asphalt Shingle
Porch Deck
Lot Frontage 18.83
Exposure SW
Total Parking Spaces 2
Building
Lot Description Back Lane, Level, Wedge Shaped Lot
Foundation Poured Concrete
Architectural Style Bi-Level, Side by Side
Level or Stories Bi-Level
Structure Type Vinyl Siding,Wood Frame
Others
Restrictions None Known
Tax ID 78807609
Ownership Private
Read Less Info
Want to know what your home might be worth? Contact us for a FREE valuation!

Our team is ready to help you sell your home for the highest possible price ASAP

"My job is to find and attract mastery-based agents to the office, protect the culture, and make sure everyone is happy! "


