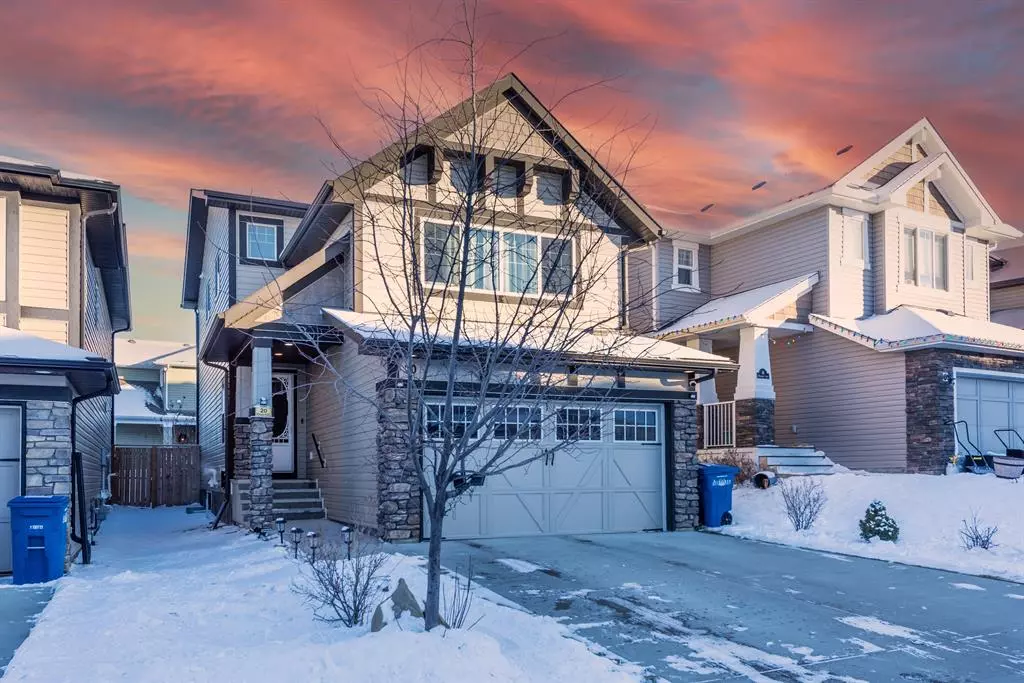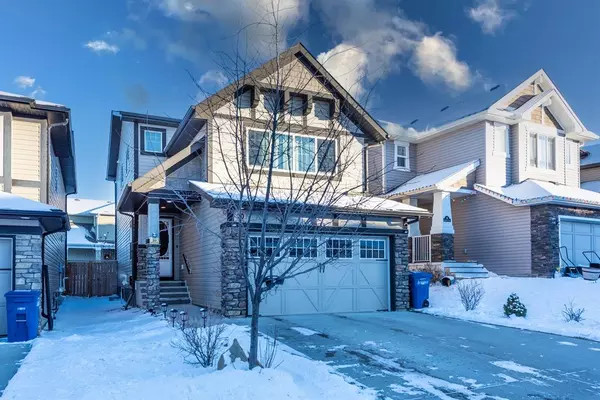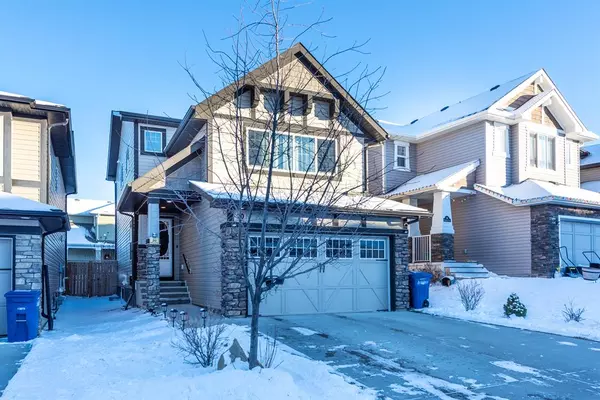$563,000
$569,999
1.2%For more information regarding the value of a property, please contact us for a free consultation.
3 Beds
3 Baths
1,822 SqFt
SOLD DATE : 02/10/2023
Key Details
Sold Price $563,000
Property Type Single Family Home
Sub Type Detached
Listing Status Sold
Purchase Type For Sale
Square Footage 1,822 sqft
Price per Sqft $309
Subdivision Hillcrest
MLS® Listing ID A2020302
Sold Date 02/10/23
Style 2 Storey
Bedrooms 3
Full Baths 2
Half Baths 1
Originating Board Calgary
Year Built 2014
Annual Tax Amount $2,977
Tax Year 2022
Lot Size 3,498 Sqft
Acres 0.08
Property Description
Welcome home to the sought-after neighbourhood of HILLCREST In Airdrie! This incredibly well-taken care-of 2014 home has everything you’ve been waiting for! This home is MOVE-IN READY with low-maintenance landscaping, fencing, a deck, and a huge bonus room that can be anything from a theatre room, to an office, to a BIG fourth bedroom! Once you enter this home, you will immediately notice the 9' ceilings, the Hardwood Floor and the Foyer that has a Large Walk-in Closet. This Excel Built Home has a Lovely Kitchen with Upgraded Full Height Cabinetry with a beautiful stain that complements the Granite Countertops perfectly, Corner Panty, and Stainless Steel Appliances. The Living Room is quite spacious and includes Modern Cabinetry, and extra windows for light. The Dining area hosts a large table and opens onto the Deck. Off the Garage, you have a Mudroom with closet and half bath. The Upper level has a Large Bonus Room with West Facing Window that is a great space to relax in. The Master Bedroom has a walk-in closet and an Ensuite complete with a Shower Stall and Soaker Tub. 2 additional Bedrooms and Laundry Room complete the upper level. The Basement is unfinished and has Large Windows and rough in for future bathroom. The exterior yard is Fully Fenced, has a 12 x 14 Deck with Gazebo, lower Cobblestone Patio and garden with a Maple Tree, Larch Tree, Aspen Tree and Fruit Trees. This Home is close to schools, shopping, restaurants and transportation. Book your showing today & let's make this home yours.
Location
State AB
County Airdrie
Zoning R1-U
Direction W
Rooms
Other Rooms 1
Basement Full, Unfinished
Interior
Interior Features Ceiling Fan(s), Central Vacuum, Granite Counters, High Ceilings, Pantry, Vinyl Windows
Heating Forced Air, Natural Gas
Cooling None
Flooring Carpet, Hardwood, Linoleum
Appliance Dishwasher, Electric Range, Garage Control(s), Microwave Hood Fan, Refrigerator, Washer/Dryer
Laundry Laundry Room, Upper Level
Exterior
Parking Features Concrete Driveway, Double Garage Attached
Garage Spaces 2.0
Garage Description Concrete Driveway, Double Garage Attached
Fence Fenced
Community Features Schools Nearby, Playground, Shopping Nearby
Roof Type Asphalt Shingle
Porch Deck
Lot Frontage 30.7
Total Parking Spaces 4
Building
Lot Description Back Yard, Level, Rectangular Lot
Foundation Poured Concrete
Architectural Style 2 Storey
Level or Stories Two
Structure Type Concrete,Wood Frame
Others
Restrictions None Known
Tax ID 78794440
Ownership Private
Read Less Info
Want to know what your home might be worth? Contact us for a FREE valuation!

Our team is ready to help you sell your home for the highest possible price ASAP

"My job is to find and attract mastery-based agents to the office, protect the culture, and make sure everyone is happy! "







