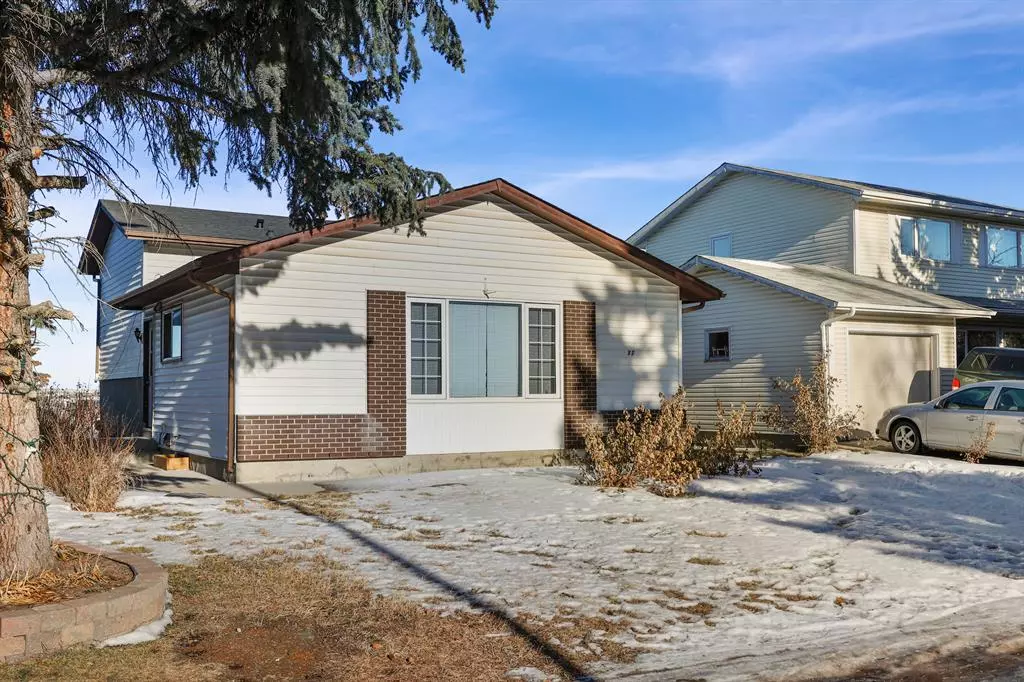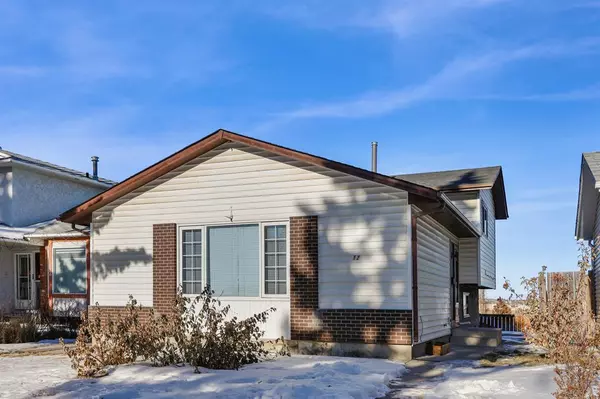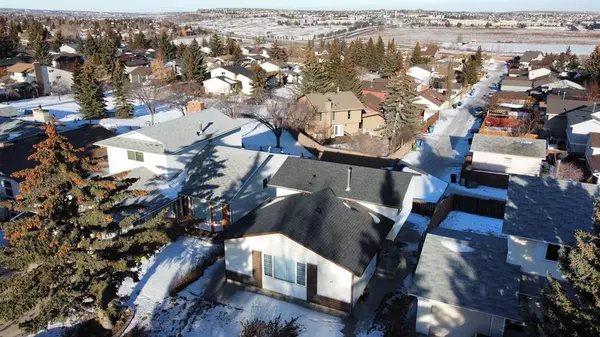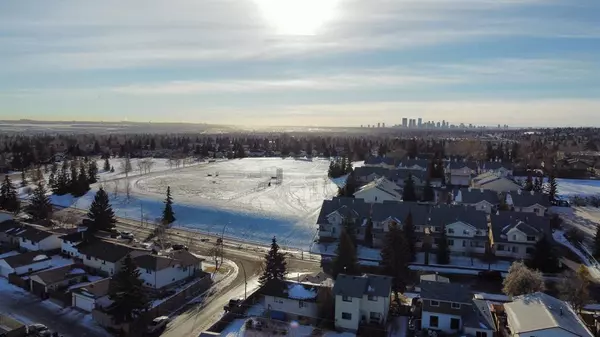$460,000
$475,000
3.2%For more information regarding the value of a property, please contact us for a free consultation.
6 Beds
2 Baths
1,070 SqFt
SOLD DATE : 02/09/2023
Key Details
Sold Price $460,000
Property Type Single Family Home
Sub Type Detached
Listing Status Sold
Purchase Type For Sale
Square Footage 1,070 sqft
Price per Sqft $429
Subdivision Beddington Heights
MLS® Listing ID A2017604
Sold Date 02/09/23
Style 4 Level Split
Bedrooms 6
Full Baths 2
Originating Board Calgary
Year Built 1980
Annual Tax Amount $2,960
Tax Year 2022
Lot Size 4,402 Sqft
Acres 0.1
Property Description
Introducing 12 Beddington Road NE, located in the quiet suburb of Beddington Heights. This 4-level split home boasts big-ticket updates such as the furnace, hot water tank, roof completed in 2018, and windows less than 10 years ago. Entering the home, notice the open concept living and dining space, situated ideally close to the updated kitchen with breakfast bar, stainless steel appliances, and refreshing white countertops and cabinets. Updated laminate flooring flows throughout the main living spaces of this home, leading towards the sizable main bedroom with an abundance of closet space. Two secondary bedrooms, 4-piece bathroom, and newer laundry appliances bring the main living space to a close. Heading downstairs, notice the secondary living space with a separate entrance, an additional bedroom, and 3-piece bathroom, perfect for a growing family. Two, non-conforming, bedrooms and a secondary kitchenette can be found on the basement level of this home. Ideally located, backing onto North Beddington Playground, walking distance from Co-Op Beddington, Nose Hill Park, and Beddington Towne Centre.
Location
State AB
County Calgary
Area Cal Zone N
Zoning R-C1
Direction S
Rooms
Basement Finished, Full, Suite
Interior
Interior Features Breakfast Bar, Open Floorplan
Heating Forced Air, Natural Gas
Cooling None
Flooring Ceramic Tile, Laminate
Appliance Dishwasher, Dryer, Range Hood, Refrigerator, Stove(s), Washer
Laundry Main Level, Washer Hookup
Exterior
Parking Features Double Garage Detached
Garage Spaces 2.0
Garage Description Double Garage Detached
Fence Fenced
Community Features Golf, Park, Schools Nearby, Playground, Shopping Nearby
Roof Type Asphalt Shingle
Porch Deck
Lot Frontage 40.0
Total Parking Spaces 3
Building
Lot Description Back Lane, Backs on to Park/Green Space, Low Maintenance Landscape, Rectangular Lot
Foundation Poured Concrete
Architectural Style 4 Level Split
Level or Stories 4 Level Split
Structure Type Brick,Vinyl Siding,Wood Frame
Others
Restrictions None Known
Tax ID 76487931
Ownership Private
Read Less Info
Want to know what your home might be worth? Contact us for a FREE valuation!

Our team is ready to help you sell your home for the highest possible price ASAP
"My job is to find and attract mastery-based agents to the office, protect the culture, and make sure everyone is happy! "







