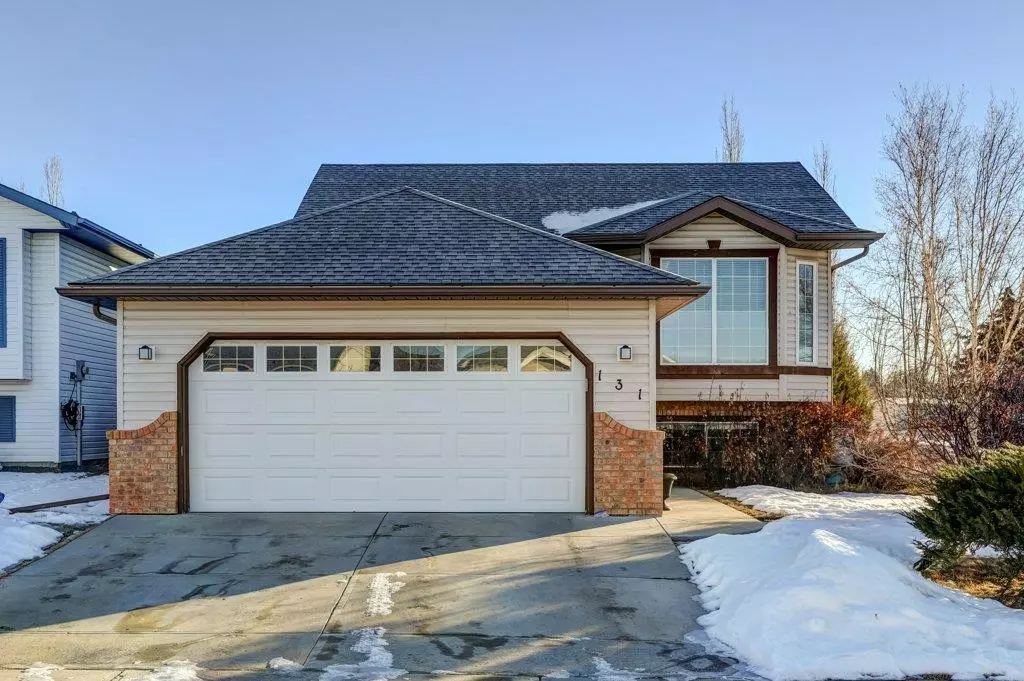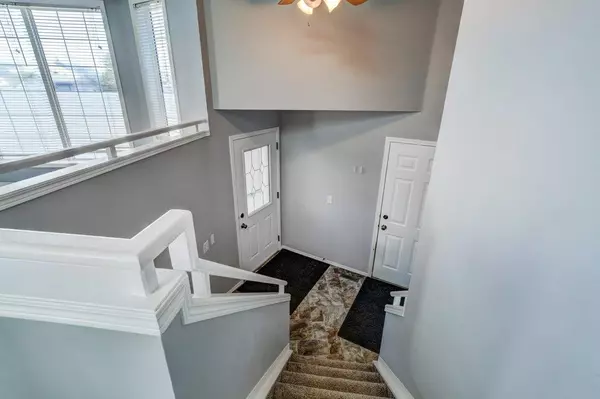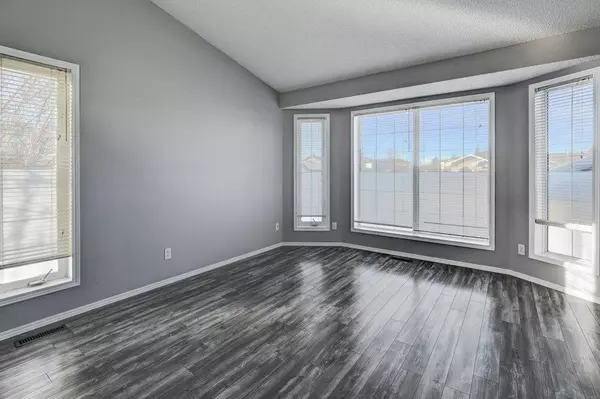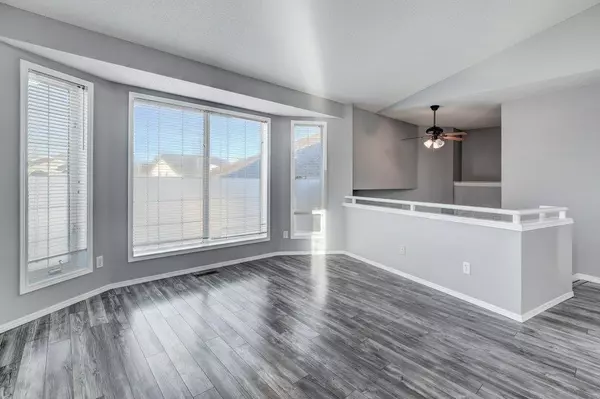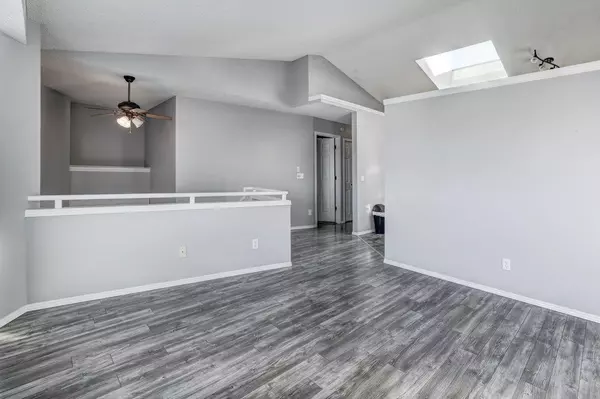$452,500
$444,900
1.7%For more information regarding the value of a property, please contact us for a free consultation.
3 Beds
3 Baths
1,052 SqFt
SOLD DATE : 02/08/2023
Key Details
Sold Price $452,500
Property Type Single Family Home
Sub Type Detached
Listing Status Sold
Purchase Type For Sale
Square Footage 1,052 sqft
Price per Sqft $430
Subdivision Sunridge
MLS® Listing ID A2023787
Sold Date 02/08/23
Style Bi-Level
Bedrooms 3
Full Baths 3
Originating Board Calgary
Year Built 1995
Annual Tax Amount $2,546
Tax Year 2022
Lot Size 5,010 Sqft
Acres 0.12
Property Description
This well kept and FULLY DEVELOPED Bi-level sits on a beautiful and sunny corner lot. Close to the Tri-School site, shopping and easy access to the #2. The main floor boasts a semi open plan with vaulted ceilings, large bright living room and a large eat-in kitchen. The kitchen has access to the rear deck with South and East exposure and access to the large landscaped yard from there. Two spacious bedroom (Primary with ensuite bath) complete the main. The basement features a huge third bedroom and a huge rec room, perfect for a teen hangout, media room of second family room. The basement is completed by another full bathroom, laundry and storage area. There is RV parking, making camping season more convenient and the garage boasts a plug in for you EV!
Location
State AB
County Airdrie
Zoning R1
Direction W
Rooms
Other Rooms 1
Basement Finished, Full
Interior
Interior Features No Smoking Home, Vaulted Ceiling(s), Vinyl Windows
Heating Forced Air, Natural Gas
Cooling None
Flooring Carpet, Laminate, Linoleum
Fireplaces Number 1
Fireplaces Type Gas, Mantle
Appliance Dishwasher, Garage Control(s), Range, Refrigerator, Washer/Dryer, Window Coverings
Laundry In Basement
Exterior
Parking Features Double Garage Attached, Private Electric Vehicle Charging Station(s), RV Gated
Garage Spaces 2.0
Garage Description Double Garage Attached, Private Electric Vehicle Charging Station(s), RV Gated
Fence Fenced
Community Features None
Roof Type Asphalt Shingle
Porch Deck
Lot Frontage 49.87
Exposure W
Total Parking Spaces 4
Building
Lot Description Corner Lot, Lawn, Landscaped, Level
Foundation Poured Concrete
Architectural Style Bi-Level
Level or Stories One
Structure Type Vinyl Siding,Wood Frame
Others
Restrictions Airspace Restriction
Tax ID 78812737
Ownership Private
Read Less Info
Want to know what your home might be worth? Contact us for a FREE valuation!

Our team is ready to help you sell your home for the highest possible price ASAP

"My job is to find and attract mastery-based agents to the office, protect the culture, and make sure everyone is happy! "


