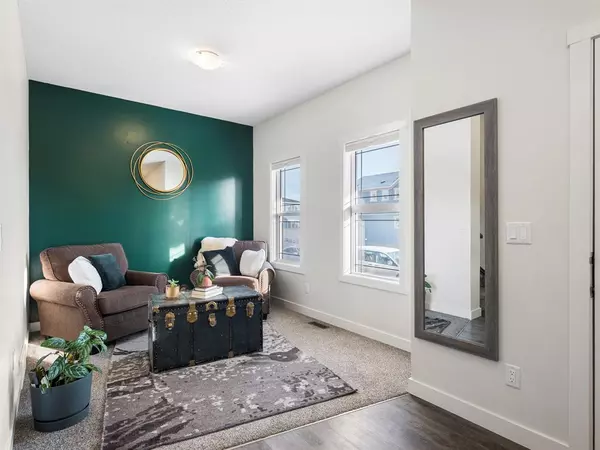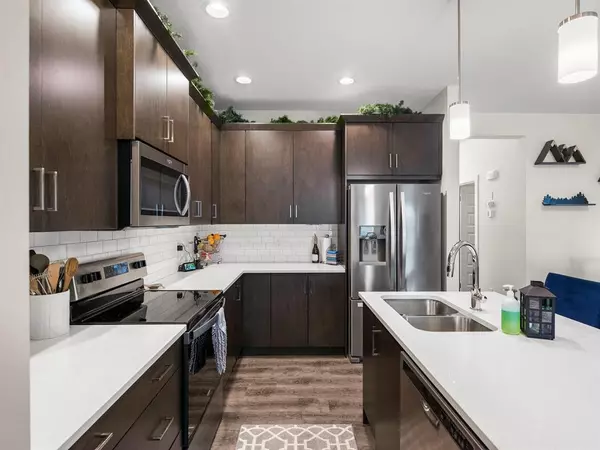$530,000
$539,900
1.8%For more information regarding the value of a property, please contact us for a free consultation.
3 Beds
3 Baths
1,650 SqFt
SOLD DATE : 02/06/2023
Key Details
Sold Price $530,000
Property Type Single Family Home
Sub Type Detached
Listing Status Sold
Purchase Type For Sale
Square Footage 1,650 sqft
Price per Sqft $321
Subdivision Bayview
MLS® Listing ID A2020235
Sold Date 02/06/23
Style 2 Storey
Bedrooms 3
Full Baths 2
Half Baths 1
Originating Board Calgary
Year Built 2020
Annual Tax Amount $2,805
Tax Year 2022
Lot Size 3,239 Sqft
Acres 0.07
Property Description
What a fantastic find in super desirable Bayside! This 2 1/2 year old beautiful home offers a larger lot in a great neighbourhood! Evidence of exemplary ownership can be seen throughout this immaculate home. Enter from the quiet street on the covered front porch and you'll walk in the front door of this charming home and be greeted in the large bright entrance. The luxury vinyl plank is throughout the main floor with cozy carpet in the front room - perfect for a home office or quiet sitting area or additional tv room. The bright kitchen offers both recessed lighting and pendant lighting over the island and the sit up eating bar is perfect for daily family life or for hosting friends. The kitchen features a pantry, quartz countertops, undermount sink and stainless appliances. The open main floor also offers a dining room for larger gatherings and a living room with two windows and recessed lighting, as well as a two piece washroom, making it the perfect space for entertaining! Heading out to the back yard you'll find a fantastic rear entrance to the home, complete with build in bench and storage. Upstairs are three well sized bedrooms, including a primary bedroom with walk in closet and ensuite with large walk in shower. The upstairs laundry room is a complete convenience with its stainless steel Electrolux washer and dryer, and the additional four piece bathroom is bright and modern. Hunter Douglas blinds are throughout the home and the primary bedroom features Hunter Douglas black out blinds, ensuring you'll always sleep well in your new home. The exterior of the property has been meticulously kept as well, and features a 22'6" x 20'2" detached garage with 8 foot door and 10 foot ceiling - perfect to fit even a large vehicle. The garage also offers a 50 amp circuit plug in for an electric car. The vinyl fence has a lifetime warranty from the manufacturer. This property is only one block to the canals, fishing and walking paths, and one block to the park and picnic tables. Make your appointment today to see this absolute gem - a lovely home in a fantastic neighbourhood!
Location
State AB
County Airdrie
Zoning R1-L
Direction W
Rooms
Other Rooms 1
Basement Full, Unfinished
Interior
Interior Features Kitchen Island, No Smoking Home, Pantry
Heating Forced Air, Natural Gas
Cooling None
Flooring Carpet, Vinyl Plank
Appliance Dishwasher, Dryer, Refrigerator, Stove(s), Washer
Laundry Laundry Room
Exterior
Parking Features Alley Access, Double Garage Detached, See Remarks
Garage Spaces 2.0
Garage Description Alley Access, Double Garage Detached, See Remarks
Fence Fenced
Community Features Park, Schools Nearby, Playground, Shopping Nearby
Roof Type Asphalt Shingle
Porch None
Lot Frontage 26.38
Exposure W
Total Parking Spaces 2
Building
Lot Description Back Lane
Foundation Poured Concrete
Architectural Style 2 Storey
Level or Stories Two
Structure Type Wood Frame
Others
Restrictions None Known
Tax ID 78816404
Ownership Private
Read Less Info
Want to know what your home might be worth? Contact us for a FREE valuation!

Our team is ready to help you sell your home for the highest possible price ASAP

"My job is to find and attract mastery-based agents to the office, protect the culture, and make sure everyone is happy! "







