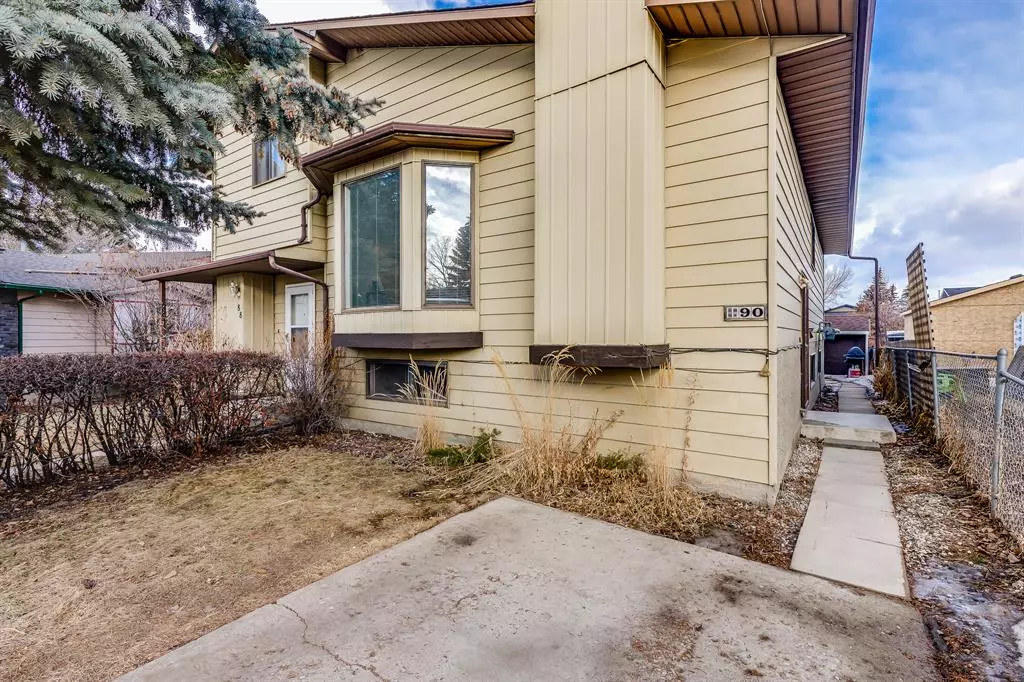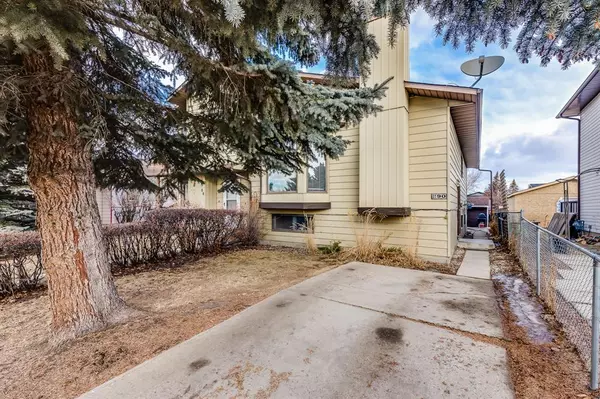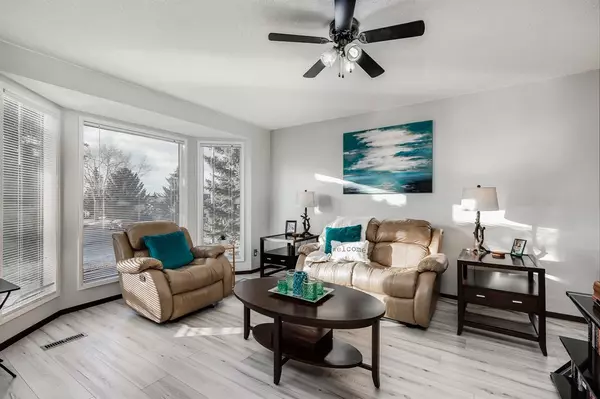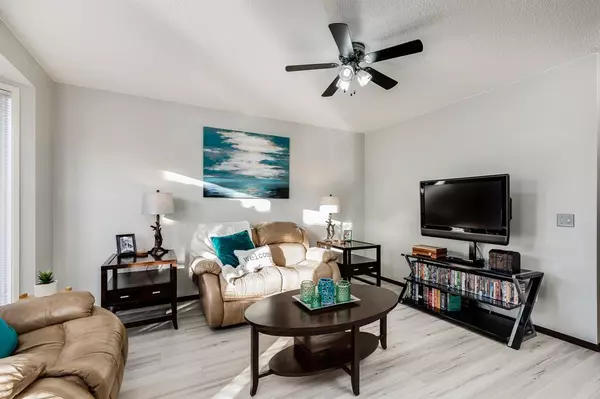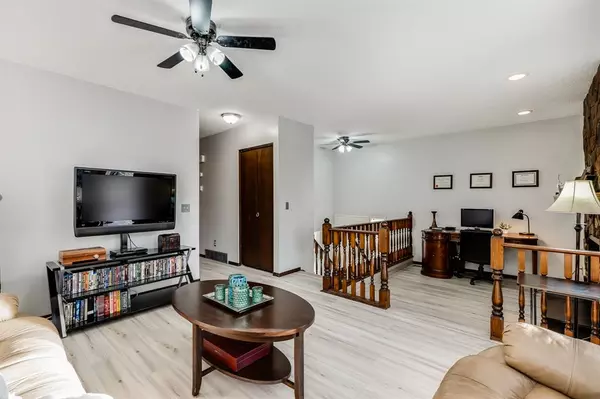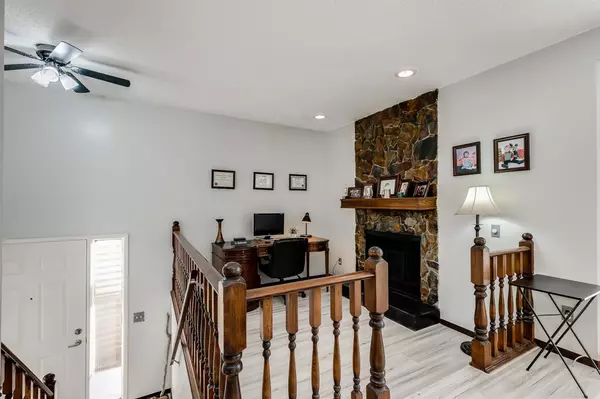$319,900
$319,900
For more information regarding the value of a property, please contact us for a free consultation.
3 Beds
2 Baths
899 SqFt
SOLD DATE : 02/03/2023
Key Details
Sold Price $319,900
Property Type Single Family Home
Sub Type Semi Detached (Half Duplex)
Listing Status Sold
Purchase Type For Sale
Square Footage 899 sqft
Price per Sqft $355
Subdivision Jensen
MLS® Listing ID A2020777
Sold Date 02/03/23
Style Bi-Level,Side by Side
Bedrooms 3
Full Baths 2
Originating Board Calgary
Year Built 1979
Annual Tax Amount $1,834
Tax Year 2022
Lot Size 3,047 Sqft
Acres 0.07
Property Description
A TURNKEY INVESTMENT OPPORTUNITY with tenants in place and MANY RECENT UPGRADES! Located in one of Airdrie's favourite communities and within walking distance of an abundance of amenities, shops, services, restaurants, parks, and more. This home is in the highly coveted catchment area for the Tri-Schools where kids of all ages can walk to elementary, middle and high school. As you approach this fantastic property you will notice the mature trees that line the streets and the quiet welcoming feel to this lovely crescent.
Parking includes a long single car-width driveway and more parking and storage options thanks to the rear lane as well. The home is set up to have two separate living areas and currently there are two wonderful tenants in place. The home is also set up so that it can be enjoyed by a single family thanks to the bi-level design. Come inside and find a bright and spacious entryway that welcomes you and offers plenty of space to great guests. Head upstairs to find a great sized living room with a South facing bay window that offers plenty of natural light that highlights the gorgeous high-end wide plank laminate flooring. The stone faced fireplace with mantle located in the den makes for a cozy place to sit and read or can be used as an office or as an extension of the spacious living room. Down the hall you will find a spacious and renovated 4 piece bathroom and two large bedrooms. The sizeable kitchen and dining area offer lots of space to host dinner parties and plenty of counter space for those who love to cook. The beautiful wood kitchen cabinets are accented by a new white backsplash, neutral countertops and lovely white appliances. Head outside to the enclosed sunroom area where you can enjoy extra outdoor space without being exposed to the elements! From the sunroom you can overlook the sunny backyard and notice the sturdy fencing and the separate covered entry to the basement. Having a separate entrance to the basement is not only convenient but also adds privacy for occupants. As you enter the lower level you will see a thoughtfully designed common area laundry space with a new high efficiency furnace and new hot water tank. Through the separate entry door to the lower level living space you will find a second kitchen space with a good sized pantry. Next to the kitchen, there is a huge living area/family room and a 3 piece bathroom. Finally a very large bedroom with a walk-in closet and additional storage space completes the lower level layout. This home has so much to offer and is perfectly positioned for investors and families alike. Book your showing today as it won't last long. Roof was done in 2013, furnace is high efficiency and has been maintained yearly, hot water tank 2021, Dryer 2021, Dishwasher 2022, Flooring and paint, bathroom kitchen updates were done in 2020.
Location
State AB
County Airdrie
Zoning R2
Direction S
Rooms
Basement Finished, Full
Interior
Interior Features Ceiling Fan(s), Laminate Counters, No Animal Home, Separate Entrance
Heating High Efficiency, Forced Air, Natural Gas
Cooling None
Flooring Carpet, Laminate, Vinyl
Fireplaces Number 1
Fireplaces Type Living Room, See Remarks, Stone, Wood Burning
Appliance Dishwasher, Range Hood, Refrigerator, Stove(s), Washer/Dryer
Laundry Common Area, Lower Level, See Remarks
Exterior
Parking Features Driveway, Parking Pad
Garage Description Driveway, Parking Pad
Fence Fenced
Community Features Golf, Park, Schools Nearby, Playground, Sidewalks, Street Lights, Shopping Nearby
Roof Type Asphalt Shingle
Porch Balcony(s), Enclosed, See Remarks
Lot Frontage 27.49
Exposure S
Total Parking Spaces 1
Building
Lot Description Back Lane, Back Yard, Front Yard, Pie Shaped Lot
Foundation Poured Concrete
Architectural Style Bi-Level, Side by Side
Level or Stories Bi-Level
Structure Type Metal Siding ,Wood Frame
Others
Restrictions None Known
Tax ID 78802071
Ownership Private
Read Less Info
Want to know what your home might be worth? Contact us for a FREE valuation!

Our team is ready to help you sell your home for the highest possible price ASAP

"My job is to find and attract mastery-based agents to the office, protect the culture, and make sure everyone is happy! "


