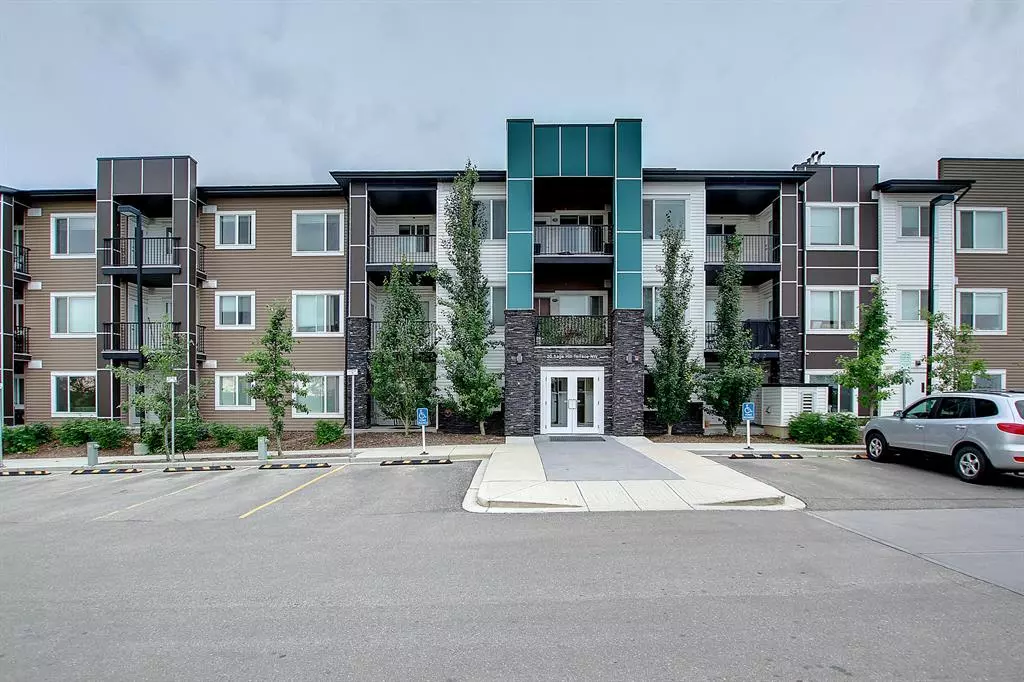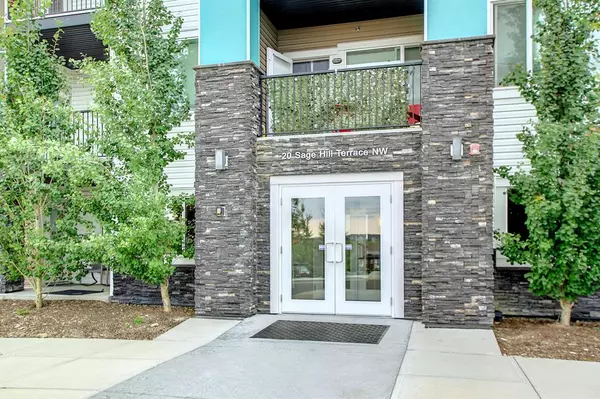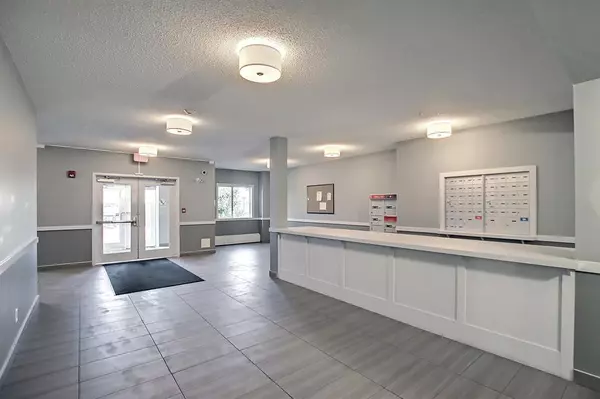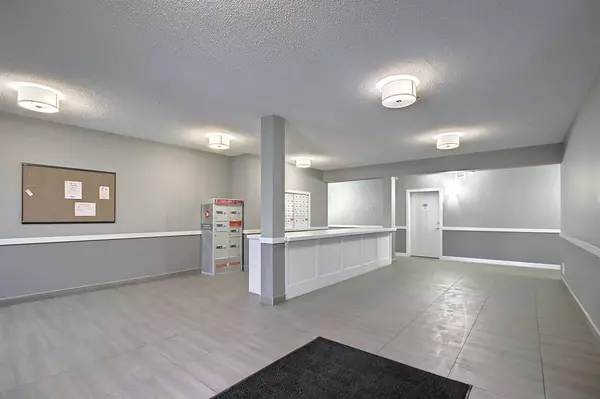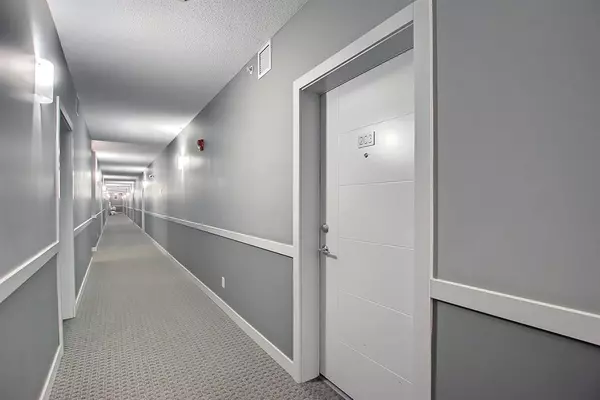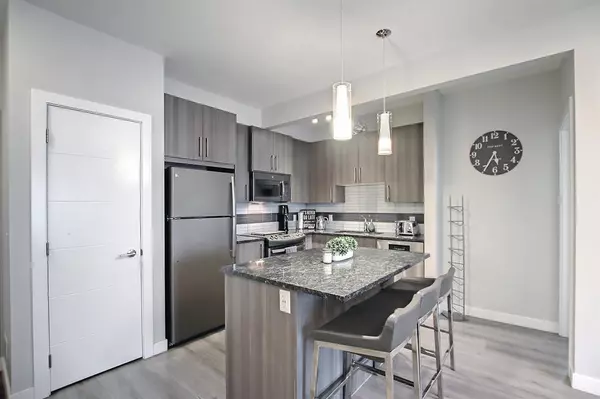$270,000
$279,000
3.2%For more information regarding the value of a property, please contact us for a free consultation.
2 Beds
2 Baths
790 SqFt
SOLD DATE : 02/02/2023
Key Details
Sold Price $270,000
Property Type Condo
Sub Type Apartment
Listing Status Sold
Purchase Type For Sale
Square Footage 790 sqft
Price per Sqft $341
Subdivision Sage Hill
MLS® Listing ID A2018554
Sold Date 02/02/23
Style Low-Rise(1-4)
Bedrooms 2
Full Baths 2
Condo Fees $461/mo
Originating Board Calgary
Year Built 2016
Annual Tax Amount $1,429
Tax Year 2022
Property Description
Welcome home to a well-kept 2 bedroom + den, 2 bathroom apartment condo in the popular Viridian Complex in Sage Hill. This attractive condo features a bright and spacious open floor plan with 9' ceilings, in-floor heating and luxury vinyl plank floors, a bright living room and dining room with easy access to a covered balcony perfect for all entertaining, gourmet upgraded kitchen with stainless steel appliances, beautiful granite counters with center island and pantry. The two bedroom + den floor plan features a primary suite w/ walk-in closet and 4 piece ensuite, the second bedroom is equally impressive, with a good size den/storage room, 4 piece main bath, convenient in-suite laundry and a titled underground parking stall. Well maintained complex with ample visitor parking, bike storage as well as access to a communal amenities room. Superb location: steps away from Walmart, T&T supermarket, Shopping Centers at Sage Hill Quarter, Beacon Hill and Creekside, Transit, Park, Extensive Pathways and Greenspace and Major Thoroughfares. Come see it for yourself, book your private tour today!
Location
State AB
County Calgary
Area Cal Zone N
Zoning M-1 d100
Direction NE
Rooms
Other Rooms 1
Interior
Interior Features Granite Counters, Kitchen Island, No Animal Home, No Smoking Home, Open Floorplan, Pantry, Walk-In Closet(s)
Heating In Floor
Cooling None
Flooring Tile, Vinyl
Appliance Dishwasher, Dryer, Microwave Hood Fan, Refrigerator, Stove(s), Washer, Window Coverings
Laundry In Unit, Laundry Room
Exterior
Parking Features Heated Garage, Stall, Titled, Underground
Garage Description Heated Garage, Stall, Titled, Underground
Community Features Park, Schools Nearby, Playground, Sidewalks, Street Lights, Shopping Nearby
Amenities Available Elevator(s), Park, Visitor Parking
Roof Type Asphalt Shingle
Porch Balcony(s)
Exposure SW
Total Parking Spaces 1
Building
Story 3
Architectural Style Low-Rise(1-4)
Level or Stories Single Level Unit
Structure Type Stone,Vinyl Siding,Wood Frame
Others
HOA Fee Include Common Area Maintenance,Heat,Insurance,Maintenance Grounds,Professional Management,Reserve Fund Contributions,Sewer,Snow Removal,Trash,Water
Restrictions None Known
Ownership Private
Pets Allowed Restrictions
Read Less Info
Want to know what your home might be worth? Contact us for a FREE valuation!

Our team is ready to help you sell your home for the highest possible price ASAP
"My job is to find and attract mastery-based agents to the office, protect the culture, and make sure everyone is happy! "


