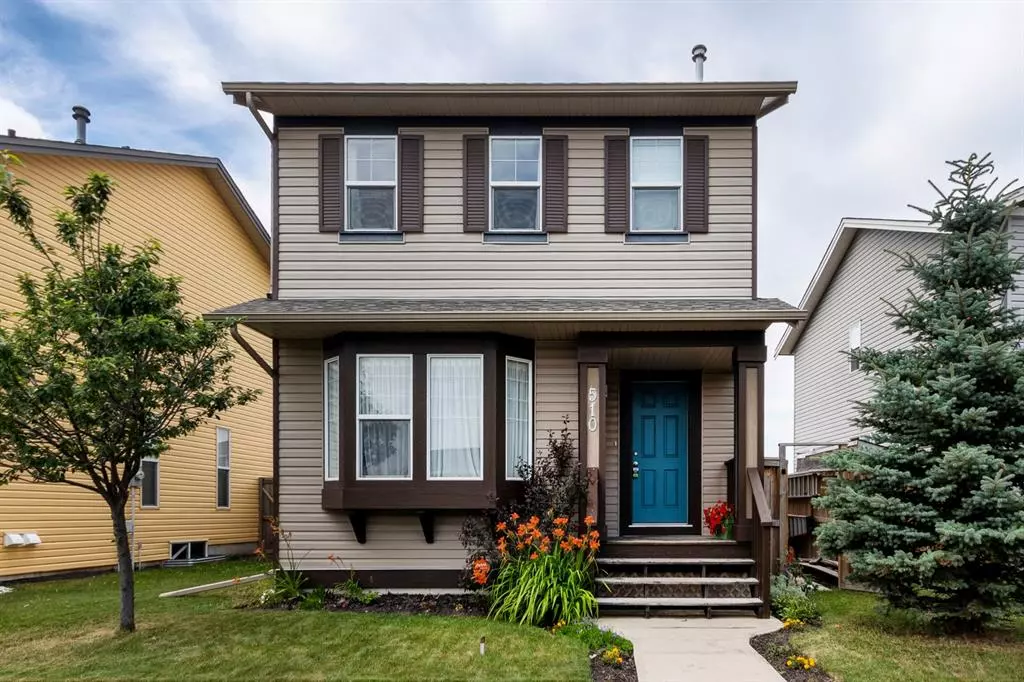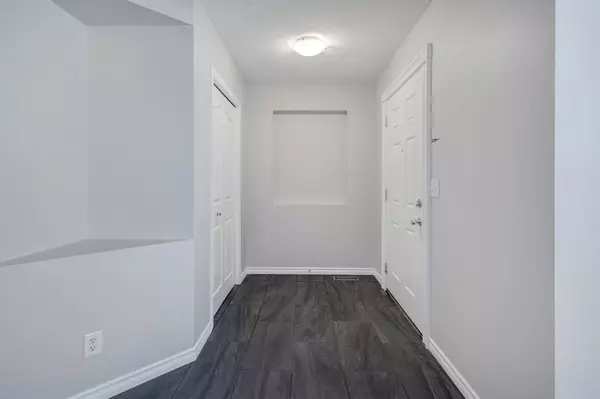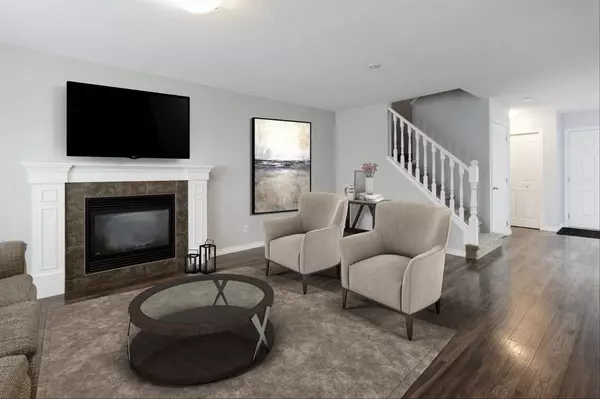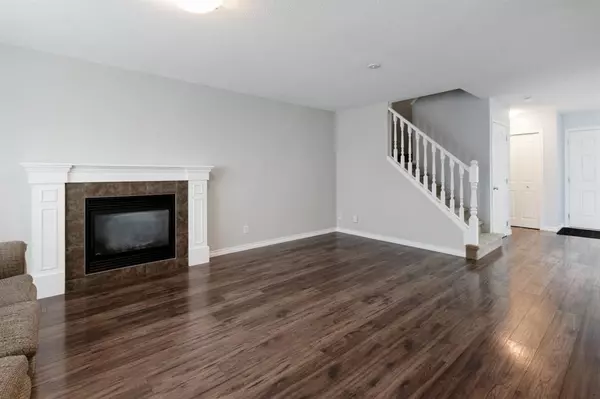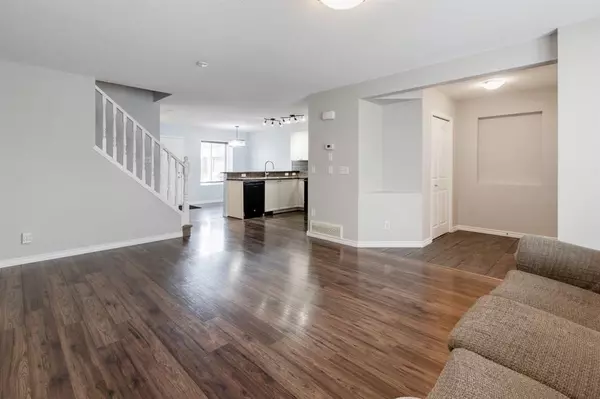$438,000
$430,000
1.9%For more information regarding the value of a property, please contact us for a free consultation.
3 Beds
3 Baths
1,397 SqFt
SOLD DATE : 01/31/2023
Key Details
Sold Price $438,000
Property Type Single Family Home
Sub Type Detached
Listing Status Sold
Purchase Type For Sale
Square Footage 1,397 sqft
Price per Sqft $313
Subdivision Luxstone
MLS® Listing ID A2017909
Sold Date 01/31/23
Style 2 Storey
Bedrooms 3
Full Baths 2
Half Baths 1
Originating Board Calgary
Year Built 2007
Annual Tax Amount $2,423
Tax Year 2022
Lot Size 4,022 Sqft
Acres 0.09
Property Description
This stunning home checks ALL the boxes - Located on a quiet cul-de-sac in Luxstone sits this 1398sq/ft home on a +4,000 sq/ft lot. The cute curb appeal will capture your eye while walking up (replaced siding & roof) - Through the front door you have a generous entryway, updated flooring throughout the entire main floor (laminate & tile), and a generously sized living room. A gas fireplace is perfect for those cold YYC winters. The kitchen is equipped with a large corner pantry & black appliances. The dining area has room for a table & stools for the eat up bar; for those families on-the-go. The main floor is complete with a tucked away 2pc bathroom & a door to your rear deck and backyard. Headed upstairs you'll be greeted by a lovely laundry room (yup - upstairs laundry!), 2 bedrooms & a 4pc bathroom. The primary retreat is extremely spacious & has a private 4pc ensuite AND a walk-in closet. The basement is undeveloped, and awaits your creative flare to truly optimize the space for your own unique needs. The west facing backyard is a great size w/ a wonderful deck, a creative barn-like shed, and beautiful gardens (including raspberries). Past the (temporary) fence, there is a double poured concrete pad for parking. Located a hop, skip & a jump away from parks, playgrounds, schools, grocers & easy access to get out of the city. This beauty in Luxstone has it all, whether you're a first-time buyer, an investor, a downsizer, or are just looking for a change of scenery! You won't be let down.
Location
State AB
County Airdrie
Zoning R1-L
Direction E
Rooms
Other Rooms 1
Basement Full, Unfinished
Interior
Interior Features Breakfast Bar, Laminate Counters, Low Flow Plumbing Fixtures, Open Floorplan, Vinyl Windows
Heating Forced Air, Natural Gas
Cooling None
Flooring Carpet, Ceramic Tile, Laminate
Fireplaces Number 1
Fireplaces Type Gas, Living Room
Appliance Dishwasher, Dryer, Electric Oven, Range Hood, Refrigerator, Washer, Window Coverings
Laundry Laundry Room, Upper Level
Exterior
Parking Features Alley Access, Parking Pad, See Remarks
Garage Description Alley Access, Parking Pad, See Remarks
Fence Fenced
Community Features Park, Schools Nearby, Playground, Sidewalks, Street Lights, Shopping Nearby
Roof Type Asphalt Shingle
Porch Deck
Lot Frontage 39.93
Total Parking Spaces 2
Building
Lot Description Back Lane, Back Yard, Cul-De-Sac, Fruit Trees/Shrub(s), Front Yard, Landscaped, Rectangular Lot
Foundation Poured Concrete
Architectural Style 2 Storey
Level or Stories Two
Structure Type Vinyl Siding
Others
Restrictions None Known
Tax ID 78814690
Ownership Private
Read Less Info
Want to know what your home might be worth? Contact us for a FREE valuation!

Our team is ready to help you sell your home for the highest possible price ASAP

"My job is to find and attract mastery-based agents to the office, protect the culture, and make sure everyone is happy! "


