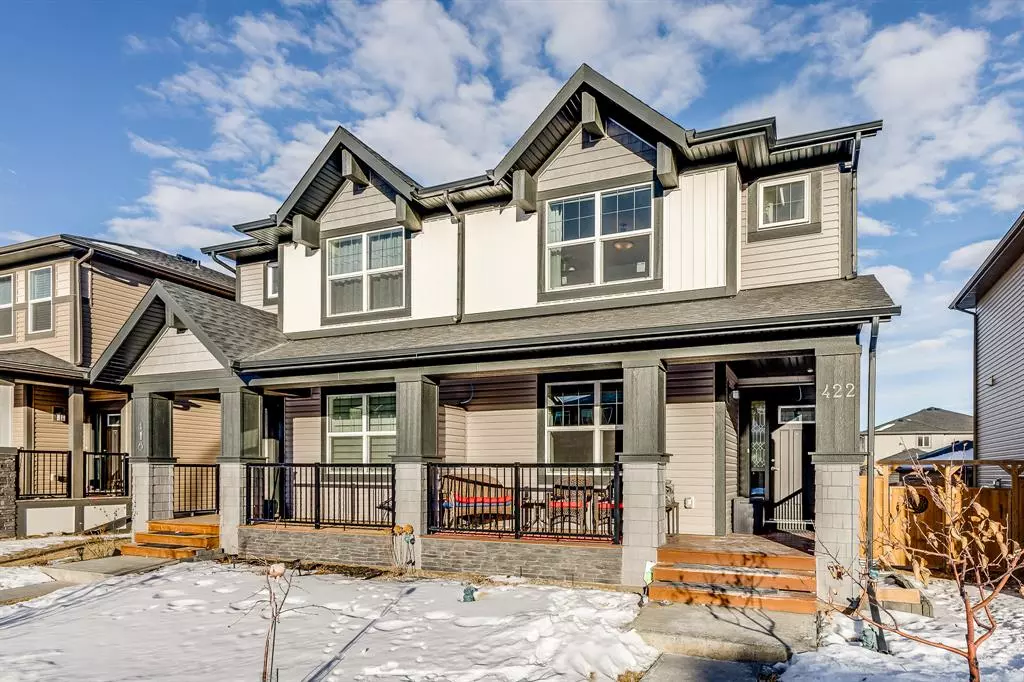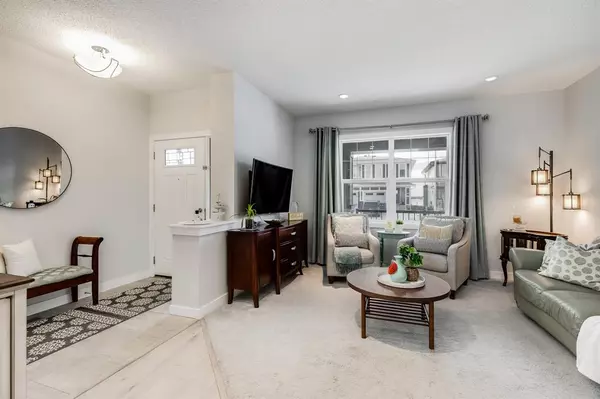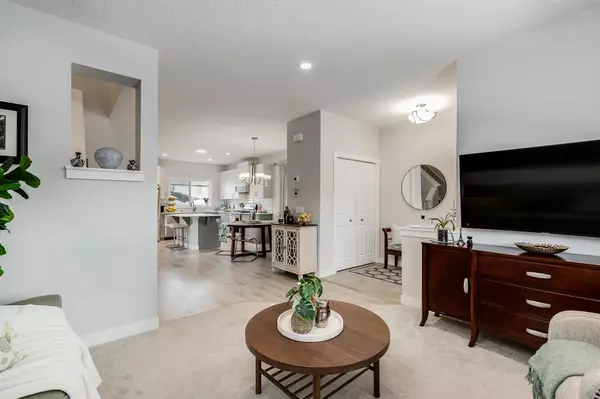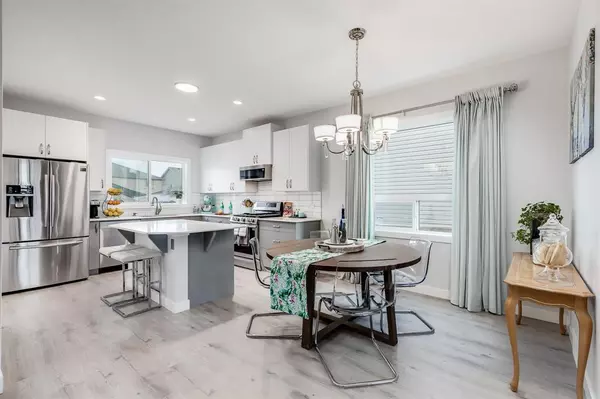$492,000
$499,900
1.6%For more information regarding the value of a property, please contact us for a free consultation.
3 Beds
3 Baths
1,351 SqFt
SOLD DATE : 01/31/2023
Key Details
Sold Price $492,000
Property Type Single Family Home
Sub Type Semi Detached (Half Duplex)
Listing Status Sold
Purchase Type For Sale
Square Footage 1,351 sqft
Price per Sqft $364
Subdivision Hillcrest
MLS® Listing ID A2016584
Sold Date 01/31/23
Style 2 Storey,Side by Side
Bedrooms 3
Full Baths 2
Half Baths 1
Originating Board Calgary
Year Built 2018
Annual Tax Amount $2,675
Tax Year 2022
Lot Size 3,003 Sqft
Acres 0.07
Property Description
Welcome to this BRIGHT & OPEN 3 Bedroom, 2.5 bath home in the award winning community of Hillcrest in SW Airdrie. This home has it all including a thoughtfully designed layout & an endless list of beautiful finishes & upgrades. Location, location, location! This home is a short walk from Northcott Prairie K-8 School, a stone's throw from the many parks & pathways that meander through Hillcrest & is walking distance to the convenient commercial area of Coopers Promenade where there are restaurants, professional services, Save On Foods & much more. In and out access for commuters is a breeze thanks to the new exit to HWY2 from 40th Ave. As you approach this beautifully designed Shane Home, you will notice the beautiful architectural finishes including the inviting front porch & the beautiful landscaping that welcomes you. Come inside & find a wide open main floor layout with tons of windows & natural light. The tiled entry allows space to welcome guests & from there, step into the spacious living room & notice how the large south facing window allows natural light to flow through to the entire main floor. The stylish wide plank laminate flooring leads you to the spacious kitchen & dining area. The kitchen features two toned cabinetry, a clean white backsplash & lovely quartz countertops. The thoughtfully designed cabinets include a pull out drawer for garbage & recycling & there are plenty of pot drawers. Notice the large window above the kitchen sink to provide a beautiful view of the back yard. The large kitchen island provides additional seating options & notice the upgraded stainless steel appliances including a fridge with water/ice as well as a gas stove (there is also a hook up for an electric stove giving options to buyers who may prefer electric or induction stoves). Next to the island find a large pantry & then head over to the back entry area that takes you outside to the stunning two tiered deck designed with a privacy wall & gorgeous railings. The spacious fully fenced backyard is finished with an attractive grey rock making for low maintenance landscaping. The large double detached garage features an 8' door, epoxy floor & a loft area for added storage. Back inside you'll find a carefully tucked away powder room that completes the main floor layout. Head upstairs to the convenient laundry are, and find two sizeable secondary bedrooms, both w/ large closets & a 4 piece main bathroom. Finally, head down the hall to the large primary suite complete with walk-in closet & 3 piece ensuite w/ quartz countertops & full sized walk-in shower with built-in seat. Head downstairs to the partially finished basement to find a large family room with plenty of pot lights & finishes that perfectly flow from upstairs. The basement was professionally finished. The remainder of the basement is unfinished & is used for storage but there is a second window and plenty of space to add a 4th bedroom & a rough in for a 4th bathroom. OPEN HOUSE EVERYDAY - CALL FOR TIMES!
Location
State AB
County Airdrie
Zoning R2
Direction S
Rooms
Other Rooms 1
Basement Full, Partially Finished
Interior
Interior Features Bathroom Rough-in, Built-in Features, Ceiling Fan(s), Chandelier, Closet Organizers, Kitchen Island, No Animal Home, No Smoking Home, Open Floorplan, Pantry, Recessed Lighting, See Remarks, Soaking Tub, Stone Counters, Storage, Vinyl Windows, Walk-In Closet(s)
Heating Forced Air, Natural Gas
Cooling None
Flooring Carpet, Laminate, Linoleum
Appliance Dishwasher, Gas Stove, Microwave Hood Fan, Refrigerator, Washer/Dryer, Window Coverings
Laundry Upper Level
Exterior
Parking Features Alley Access, Double Garage Detached, Garage Door Opener, Garage Faces Rear, Insulated, Oversized, See Remarks
Garage Spaces 2.0
Garage Description Alley Access, Double Garage Detached, Garage Door Opener, Garage Faces Rear, Insulated, Oversized, See Remarks
Fence Fenced
Community Features Park, Schools Nearby, Playground, Sidewalks, Street Lights, Shopping Nearby
Roof Type Asphalt Shingle
Porch Deck, Front Porch, See Remarks
Lot Frontage 26.12
Exposure S
Total Parking Spaces 2
Building
Lot Description Back Lane, Back Yard, Fruit Trees/Shrub(s), Gazebo, Front Yard, Garden, Low Maintenance Landscape, Landscaped, Level, Street Lighting, Rectangular Lot
Foundation Poured Concrete
Architectural Style 2 Storey, Side by Side
Level or Stories Two
Structure Type Stone,Vinyl Siding,Wood Frame
Others
Restrictions Airspace Restriction,Restrictive Covenant-Building Design/Size,Utility Right Of Way
Tax ID 78799880
Ownership Private
Read Less Info
Want to know what your home might be worth? Contact us for a FREE valuation!

Our team is ready to help you sell your home for the highest possible price ASAP

"My job is to find and attract mastery-based agents to the office, protect the culture, and make sure everyone is happy! "







